9800 Hollingson Road, Clarence, NY 14031
Local realty services provided by:HUNT Real Estate ERA
Listed by:joseph g saccone
Office:keller williams realty wny
MLS#:B1613476
Source:NY_GENRIS
Price summary
- Price:$899,900
- Price per sq. ft.:$225.88
About this home
Set on a mature, tree-lined lot overlooking the escarpment and adjacent to Spaulding Lake, this reimagined brick Cape Cod blends timeless character with modern luxury finishes in one of Western New York’s most desirable communities. Completely renovated in 2020, the home offers two distinct primary suites—one on the main level—making it ideal for in-law living, extended family, or multigenerational lifestyles. The first-floor suite is a private retreat featuring a spa-inspired bath, oversized walk-in shower, luxurious soaking tub, and a custom dressing room that doubles as a laundry center. A second expansive suite upstairs adds flexibility and comfort for family or guests. The heart of this home is an open-concept kitchen anchored by a dramatic 10-foot island, complete with a walk-in pantry and double ovens. It flows effortlessly into a stunning sunken family room with coffered ceilings, surround sound, and a gas fireplace framed in cultured stone. Both the living room and family room have bay windows allowing loads of natural light to pour through. The entire first floor of this home offers wonderful views of the very private and picturesque yard. The first floor also has 2 separate mudrooms, a half bath and a potential 5th bedroom. Additionally there’s a circular driveway and two separate but connected 2-car garages—ideal for collectors, hobbyists, or added storage. Above one of the garages is another finished room that is heated and air conditioned. The yard includes a huge patio, firepit and a separate covered grilling and eating area. Professionally landscaped in 2025, this home is truly special and needs to be seen to be fully appreciated. A full list of updates is available.
Contact an agent
Home facts
- Year built:1967
- Listing ID #:B1613476
- Added:106 day(s) ago
- Updated:September 07, 2025 at 07:20 AM
Rooms and interior
- Bedrooms:5
- Total bathrooms:4
- Full bathrooms:3
- Half bathrooms:1
- Living area:3,984 sq. ft.
Heating and cooling
- Cooling:Central Air
- Heating:Forced Air, Gas, Wall Furnace
Structure and exterior
- Roof:Asphalt
- Year built:1967
- Building area:3,984 sq. ft.
- Lot area:1 Acres
Schools
- High school:Clarence Senior High
- Middle school:Clarence Middle
- Elementary school:Ledgeview Elementary
Utilities
- Water:Connected, Public, Water Connected
- Sewer:Septic Tank
Finances and disclosures
- Price:$899,900
- Price per sq. ft.:$225.88
- Tax amount:$15,377
New listings near 9800 Hollingson Road
- Open Sun, 1 to 3pmNew
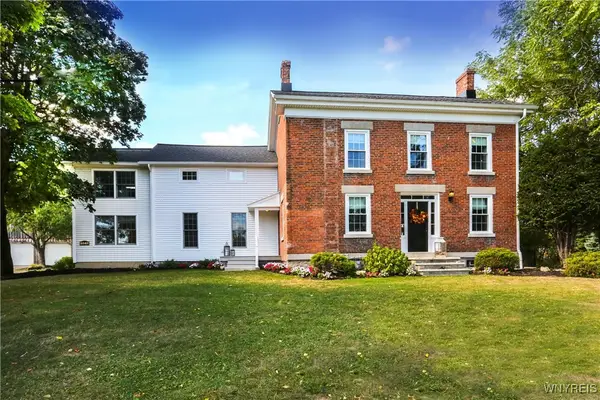 $599,900Active3 beds 3 baths2,984 sq. ft.
$599,900Active3 beds 3 baths2,984 sq. ft.5540 Shimerville Road, Clarence, NY 14031
MLS# B1640236Listed by: KELLER WILLIAMS REALTY WNY - Open Sat, 1 to 3pmNew
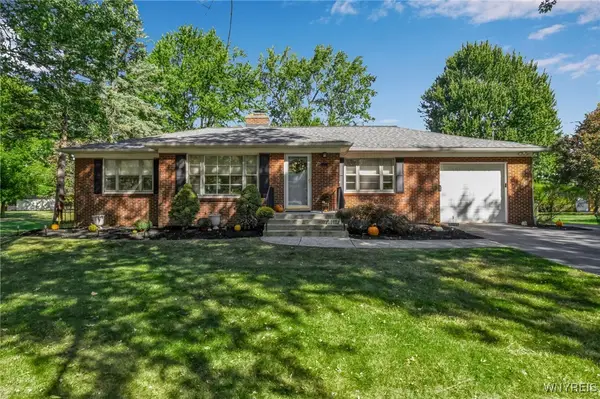 $285,000Active3 beds 2 baths1,320 sq. ft.
$285,000Active3 beds 2 baths1,320 sq. ft.8936 The Fairways, Clarence, NY 14031
MLS# B1637505Listed by: REALTY ONE GROUP EMPOWER - New
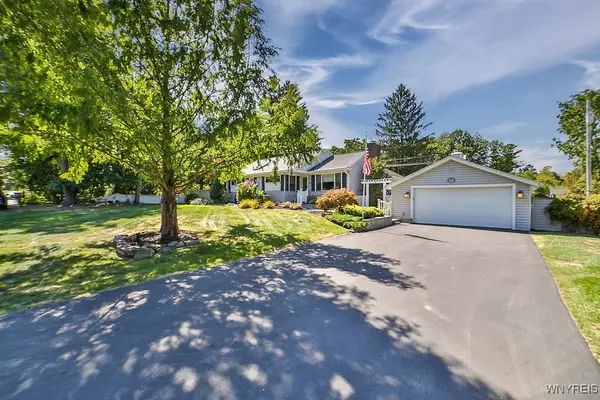 $377,777Active3 beds 2 baths1,656 sq. ft.
$377,777Active3 beds 2 baths1,656 sq. ft.4760 Sawmill Road, Clarence, NY 14031
MLS# B1637762Listed by: HOWARD HANNA WNY INC. - Open Sat, 1 to 3pmNew
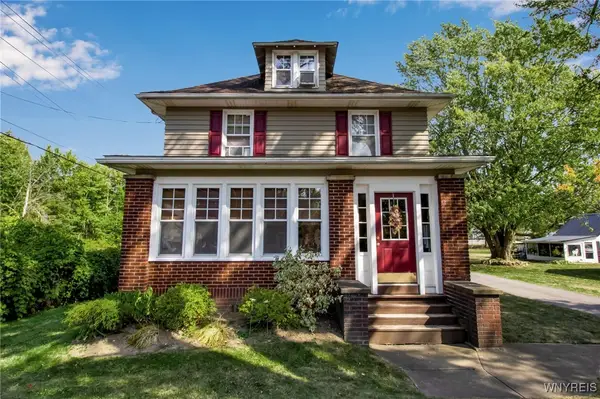 Listed by ERA$349,000Active3 beds 2 baths2,470 sq. ft.
Listed by ERA$349,000Active3 beds 2 baths2,470 sq. ft.5095 Salt Road, Clarence, NY 14031
MLS# B1639619Listed by: HUNT REAL ESTATE CORPORATION - New
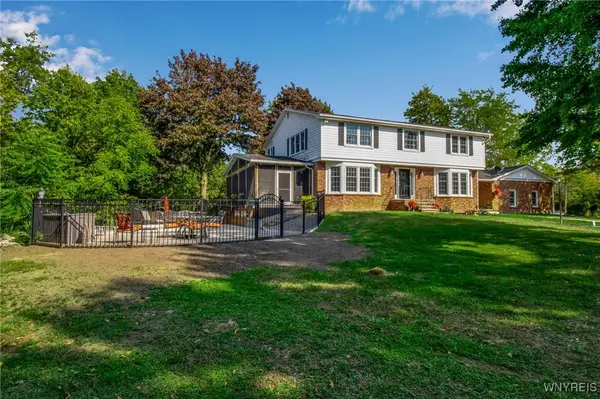 Listed by ERA$899,900Active3 beds 3 baths3,434 sq. ft.
Listed by ERA$899,900Active3 beds 3 baths3,434 sq. ft.4745 Shimerville Road, Clarence, NY 14031
MLS# B1639234Listed by: HUNT REAL ESTATE CORPORATION - New
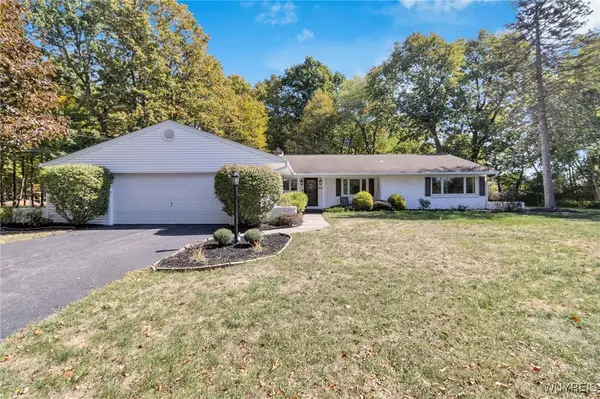 $399,900Active3 beds 3 baths2,050 sq. ft.
$399,900Active3 beds 3 baths2,050 sq. ft.4883 Winding Lane, Clarence, NY 14031
MLS# B1638411Listed by: MJ PETERSON REAL ESTATE INC. 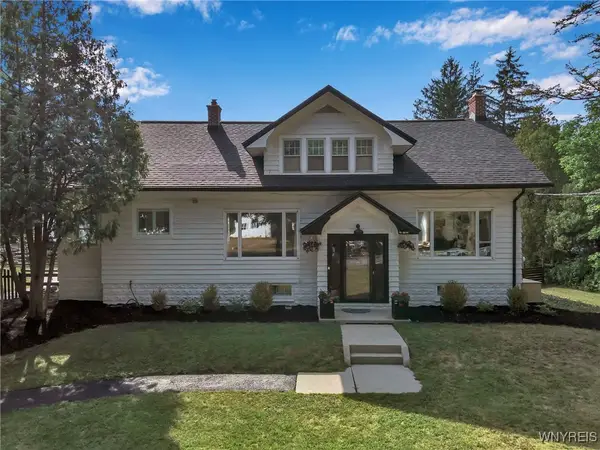 $674,900Active5 beds 2 baths2,096 sq. ft.
$674,900Active5 beds 2 baths2,096 sq. ft.4100 Ransom Road, Clarence, NY 14031
MLS# B1637497Listed by: KELLER WILLIAMS REALTY WNY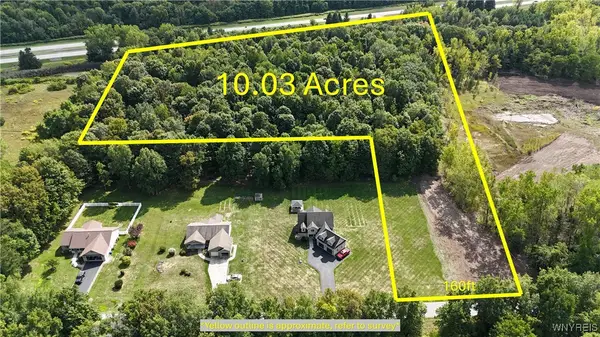 $239,000Active10.03 Acres
$239,000Active10.03 Acres0 Jones Rd, Clarence, NY 14031
MLS# B1637455Listed by: MLS NATION REALTY LLC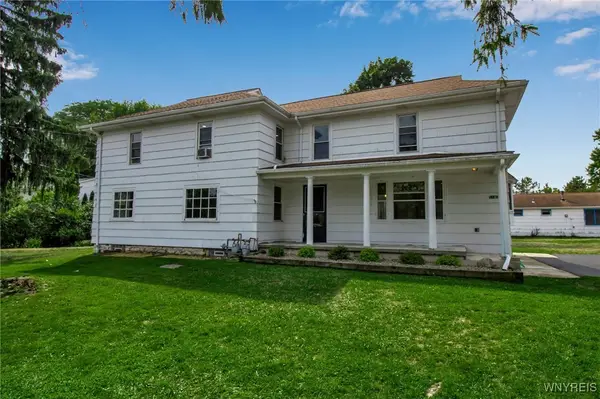 $349,900Active5 beds 3 baths2,625 sq. ft.
$349,900Active5 beds 3 baths2,625 sq. ft.5140 Kraus Road, Clarence, NY 14031
MLS# B1635364Listed by: KELLER WILLIAMS REALTY WNY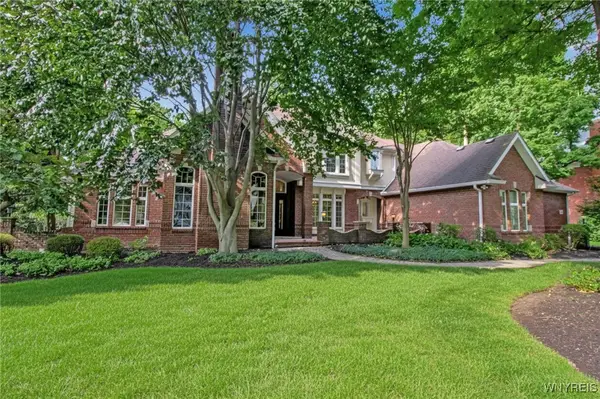 Listed by ERA$899,900Pending4 beds 4 baths3,772 sq. ft.
Listed by ERA$899,900Pending4 beds 4 baths3,772 sq. ft.9678 Cobblestone Drive, Clarence, NY 14031
MLS# B1635840Listed by: HUNT REAL ESTATE CORPORATION
