27 Lillyridge Drive, East Amherst, NY 14051
Local realty services provided by:ERA Team VP Real Estate
27 Lillyridge Drive,East Amherst, NY 14051
$589,900
- 4 Beds
- 3 Baths
- 2,350 sq. ft.
- Single family
- Pending
Listed by:paul pelczynski
Office:howard hanna wny inc
MLS#:B1634717
Source:NY_GENRIS
Price summary
- Price:$589,900
- Price per sq. ft.:$251.02
About this home
Welcome to this absolutely stunning move-in ready home, perfectly situated on a private wooded lot. Built in 1988 and meticulously maintained, this residence has been thoughtfully updated from top to bottom. Upgrades began in 2017, including a new roof, beautifully renovated bathrooms, and a gorgeous kitchen designed for both function and style.
Enjoy year-round comfort with a whole house generator and outdoor living at its finest with a sparkling saltwater pool, expansive patio, brand new awning, and professionally landscaped grounds. The new concrete driveway enhances curb appeal, while the backyard also features a powered shed-perfect for storage or hobbies. Inside, the versatile loft area offers endless possibilities as a bedroom, office or study. Every detail of this home reflects pride of ownership and quality craftmanship. Truly move-in ready, this home combines modern updates with timeless charm in a serene setting.
Offers if any will be reviewed Thursday, September 11 at noon.
Contact an agent
Home facts
- Year built:1988
- Listing ID #:B1634717
- Added:47 day(s) ago
- Updated:October 21, 2025 at 07:30 AM
Rooms and interior
- Bedrooms:4
- Total bathrooms:3
- Full bathrooms:2
- Half bathrooms:1
- Living area:2,350 sq. ft.
Heating and cooling
- Cooling:Central Air
- Heating:Forced Air, Gas
Structure and exterior
- Roof:Asphalt
- Year built:1988
- Building area:2,350 sq. ft.
- Lot area:0.21 Acres
Schools
- High school:Williamsville North High
- Middle school:Casey Middle
- Elementary school:Dodge Elementary
Utilities
- Water:Connected, Public, Water Connected
- Sewer:Connected, Sewer Connected
Finances and disclosures
- Price:$589,900
- Price per sq. ft.:$251.02
- Tax amount:$8,912
New listings near 27 Lillyridge Drive
- New
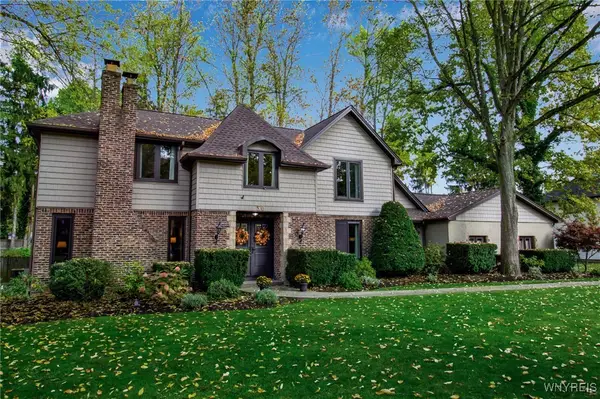 $689,000Active4 beds 4 baths2,714 sq. ft.
$689,000Active4 beds 4 baths2,714 sq. ft.50 Fennec Lane, East Amherst, NY 14051
MLS# B1645880Listed by: SEROTA REAL ESTATE LLC - New
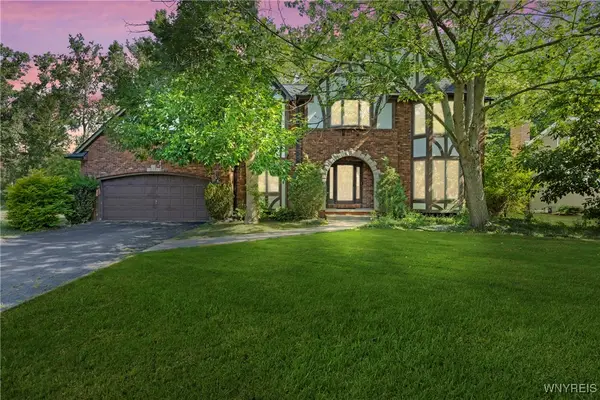 $540,000Active4 beds 3 baths2,897 sq. ft.
$540,000Active4 beds 3 baths2,897 sq. ft.81 Plumwood Court, Amherst, NY 14051
MLS# B1645669Listed by: KELLER WILLIAMS REALTY LANCASTER - New
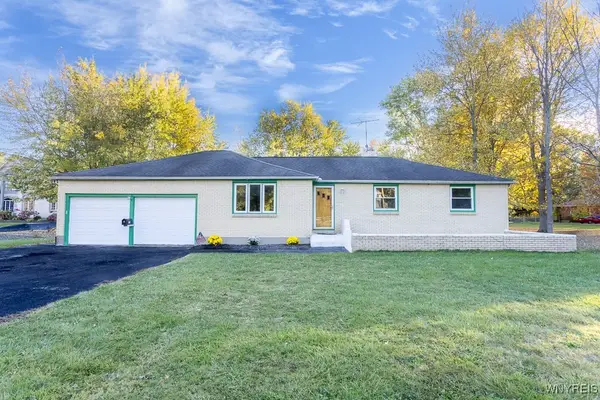 $289,900Active3 beds 2 baths1,473 sq. ft.
$289,900Active3 beds 2 baths1,473 sq. ft.8115 Tonawanda Creek Road, East Amherst, NY 14051
MLS# B1645474Listed by: CENTURY 21 NORTH EAST - New
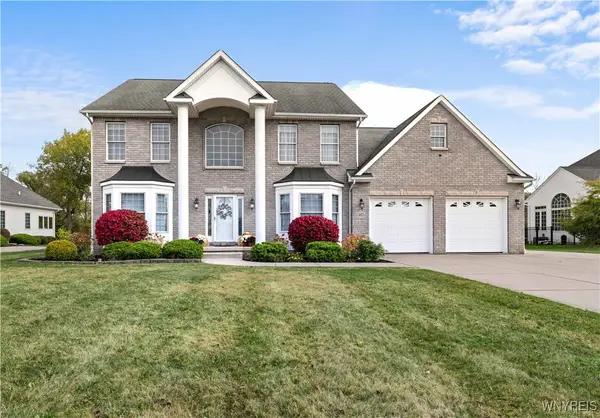 Listed by ERA$649,900Active4 beds 3 baths3,090 sq. ft.
Listed by ERA$649,900Active4 beds 3 baths3,090 sq. ft.5815 Forest Creek Drive, East Amherst, NY 14051
MLS# B1644773Listed by: HUNT REAL ESTATE CORPORATION - New
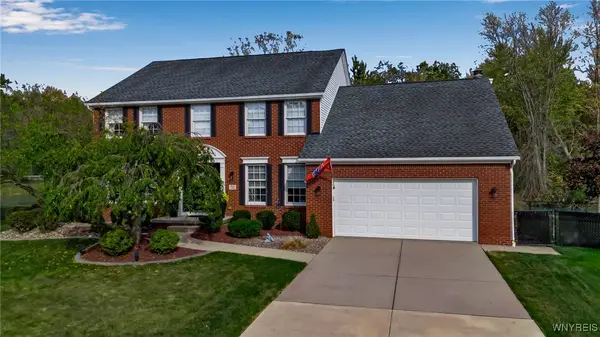 $674,900Active4 beds 3 baths2,632 sq. ft.
$674,900Active4 beds 3 baths2,632 sq. ft.51 San Rafael Court, East Amherst, NY 14051
MLS# B1644965Listed by: KELLER WILLIAMS REALTY WNY - New
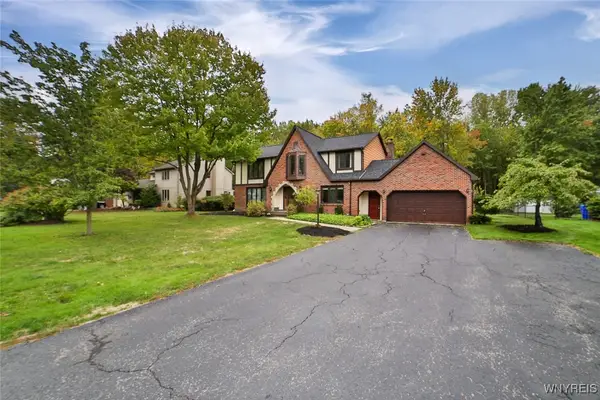 Listed by ERA$669,900Active4 beds 3 baths3,302 sq. ft.
Listed by ERA$669,900Active4 beds 3 baths3,302 sq. ft.8205 Clarherst Drive, Clarence, NY 14051
MLS# B1640077Listed by: HUNT REAL ESTATE CORPORATION - New
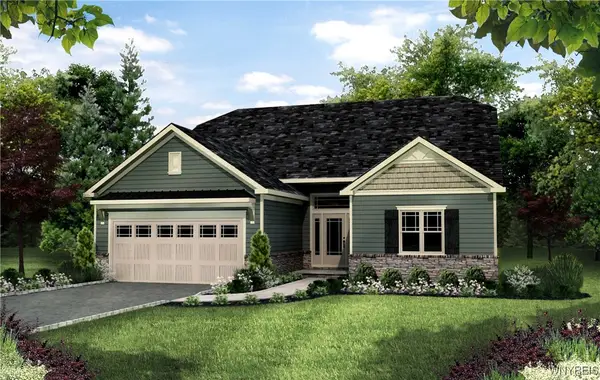 $720,595Active3 beds 2 baths1,701 sq. ft.
$720,595Active3 beds 2 baths1,701 sq. ft.44 River Oak Lane, East Amherst, NY 14051
MLS# B1645025Listed by: NATALE BUILDING CORP 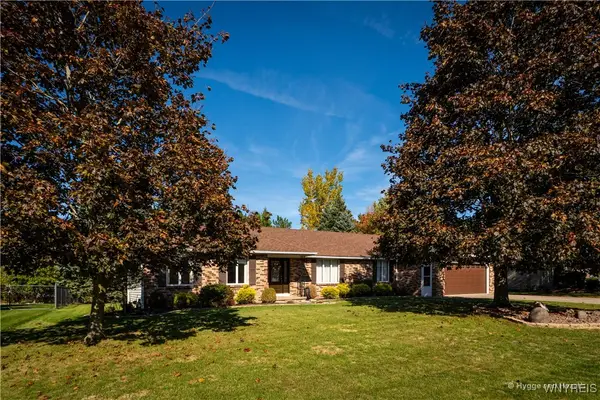 Listed by ERA$439,900Pending3 beds 2 baths2,131 sq. ft.
Listed by ERA$439,900Pending3 beds 2 baths2,131 sq. ft.8242 Clarence Lane N, East Amherst, NY 14051
MLS# B1644659Listed by: HUNT REAL ESTATE CORPORATION- New
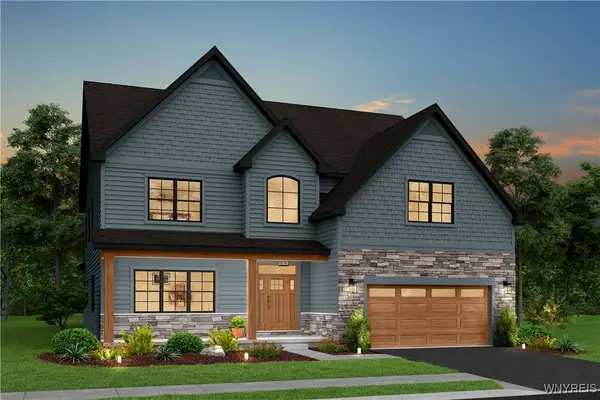 $897,000Active3 beds 3 baths3,000 sq. ft.
$897,000Active3 beds 3 baths3,000 sq. ft.195 Autumn Meadows, East Amherst, NY 14051
MLS# B1644451Listed by: NATALE BUILDING CORP - New
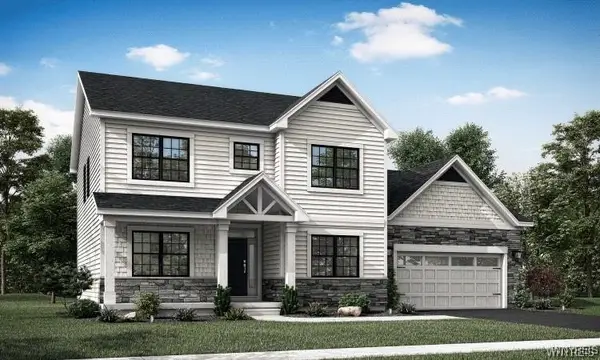 $744,000Active3 beds 3 baths2,400 sq. ft.
$744,000Active3 beds 3 baths2,400 sq. ft.133 Autumn Meadows, East Amherst, NY 14051
MLS# B1644126Listed by: NATALE BUILDING CORP
