6810 Tuscany Lane, East Amherst, NY 14051
Local realty services provided by:HUNT Real Estate ERA
6810 Tuscany Lane,East Amherst, NY 14051
$319,900
- 4 Beds
- 2 Baths
- 2,049 sq. ft.
- Single family
- Pending
Listed by:joseph g saccone
Office:keller williams realty wny
MLS#:B1631660
Source:NY_GENRIS
Price summary
- Price:$319,900
- Price per sq. ft.:$156.12
About this home
This sprawling ranch offers 2,049 sqft of living space on nearly an acre of private grounds with mature trees and plenty of outdoor space. Inside, you’ll find 4 sizeable bedrooms with abundant closet space and 2 full bathrooms, including a spacious primary suite with ensuite bath and walk-in closet. The 4th bedroom is currently utilized as first-floor laundry, offering modern convenience or the option to convert back to a bedroom. The inviting living room showcases a double sided, floor-to-ceiling fieldstone fireplace, while the kitchen/dining room combo boasts vaulted ceilings with decorative wooden beams and flows. Plenty of windows allow for great natural lighting. A full basement nearly doubles your living space, complete with a second stone fireplace and endless potential.
Major systems have already been updated, including a newer roof, furnace with AC, and hot water tank, leaving cosmetic updates to maximize appeal and equity. The attached 2.5 car garage offers room for vehicles, tools, and yard equipment, and even includes a convenient wide staircase leading directly to the basement. This property is ideal for buyers looking for a value-add opportunity in a prime setting and is ready to become your forever home. Offer negotiations begin Tuesday 9/2 at 11 am.
Contact an agent
Home facts
- Year built:1979
- Listing ID #:B1631660
- Added:54 day(s) ago
- Updated:October 21, 2025 at 07:30 AM
Rooms and interior
- Bedrooms:4
- Total bathrooms:2
- Full bathrooms:2
- Living area:2,049 sq. ft.
Heating and cooling
- Cooling:Central Air
- Heating:Forced Air, Gas
Structure and exterior
- Roof:Shingle
- Year built:1979
- Building area:2,049 sq. ft.
- Lot area:0.9 Acres
Schools
- High school:Clarence Senior High
- Middle school:Clarence Middle
- Elementary school:Sheridan Hill Elementary
Utilities
- Water:Connected, Public, Water Connected
- Sewer:Septic Tank
Finances and disclosures
- Price:$319,900
- Price per sq. ft.:$156.12
- Tax amount:$5,265
New listings near 6810 Tuscany Lane
- New
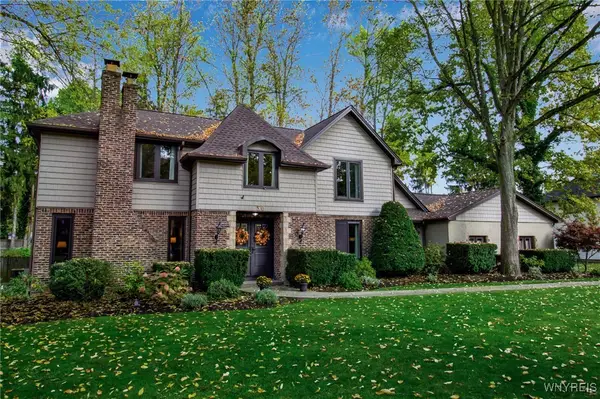 $689,000Active4 beds 4 baths2,714 sq. ft.
$689,000Active4 beds 4 baths2,714 sq. ft.50 Fennec Lane, East Amherst, NY 14051
MLS# B1645880Listed by: SEROTA REAL ESTATE LLC - New
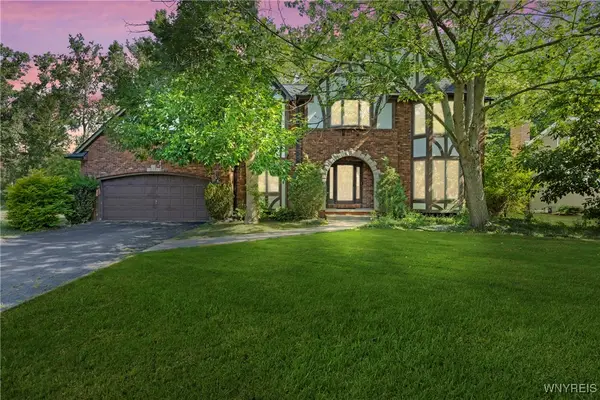 $540,000Active4 beds 3 baths2,897 sq. ft.
$540,000Active4 beds 3 baths2,897 sq. ft.81 Plumwood Court, Amherst, NY 14051
MLS# B1645669Listed by: KELLER WILLIAMS REALTY LANCASTER - New
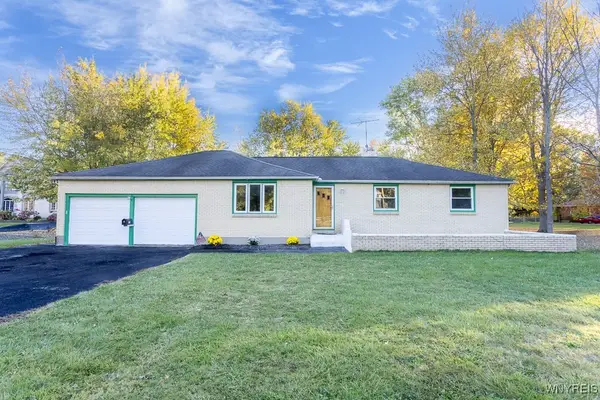 $289,900Active3 beds 2 baths1,473 sq. ft.
$289,900Active3 beds 2 baths1,473 sq. ft.8115 Tonawanda Creek Road, East Amherst, NY 14051
MLS# B1645474Listed by: CENTURY 21 NORTH EAST - New
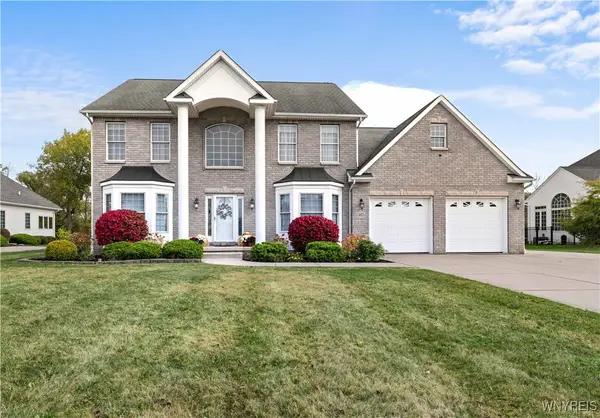 Listed by ERA$649,900Active4 beds 3 baths3,090 sq. ft.
Listed by ERA$649,900Active4 beds 3 baths3,090 sq. ft.5815 Forest Creek Drive, East Amherst, NY 14051
MLS# B1644773Listed by: HUNT REAL ESTATE CORPORATION - New
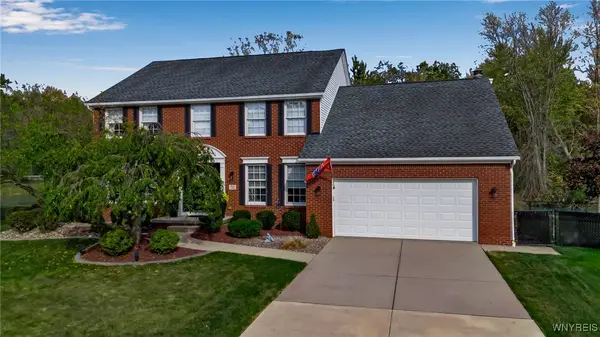 $674,900Active4 beds 3 baths2,632 sq. ft.
$674,900Active4 beds 3 baths2,632 sq. ft.51 San Rafael Court, East Amherst, NY 14051
MLS# B1644965Listed by: KELLER WILLIAMS REALTY WNY - New
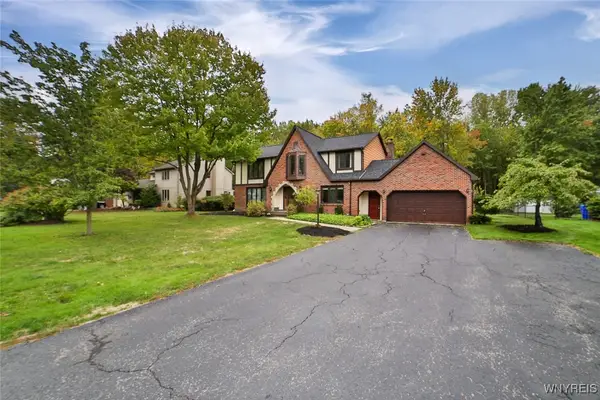 Listed by ERA$669,900Active4 beds 3 baths3,302 sq. ft.
Listed by ERA$669,900Active4 beds 3 baths3,302 sq. ft.8205 Clarherst Drive, Clarence, NY 14051
MLS# B1640077Listed by: HUNT REAL ESTATE CORPORATION - New
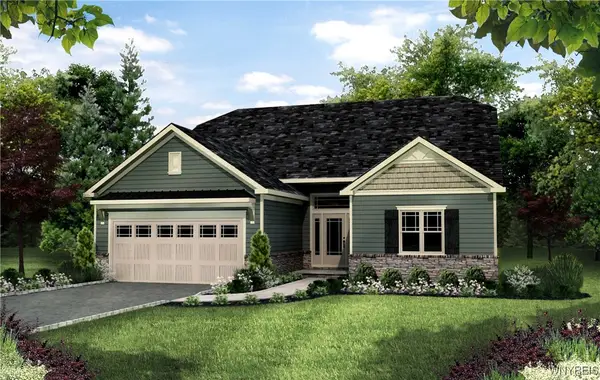 $720,595Active3 beds 2 baths1,701 sq. ft.
$720,595Active3 beds 2 baths1,701 sq. ft.44 River Oak Lane, East Amherst, NY 14051
MLS# B1645025Listed by: NATALE BUILDING CORP 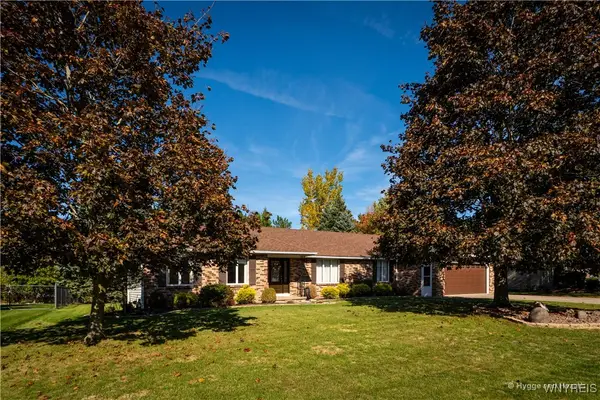 Listed by ERA$439,900Pending3 beds 2 baths2,131 sq. ft.
Listed by ERA$439,900Pending3 beds 2 baths2,131 sq. ft.8242 Clarence Lane N, East Amherst, NY 14051
MLS# B1644659Listed by: HUNT REAL ESTATE CORPORATION- New
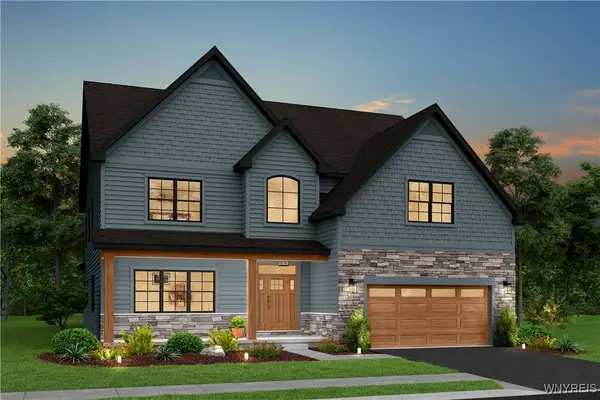 $897,000Active3 beds 3 baths3,000 sq. ft.
$897,000Active3 beds 3 baths3,000 sq. ft.195 Autumn Meadows, East Amherst, NY 14051
MLS# B1644451Listed by: NATALE BUILDING CORP - New
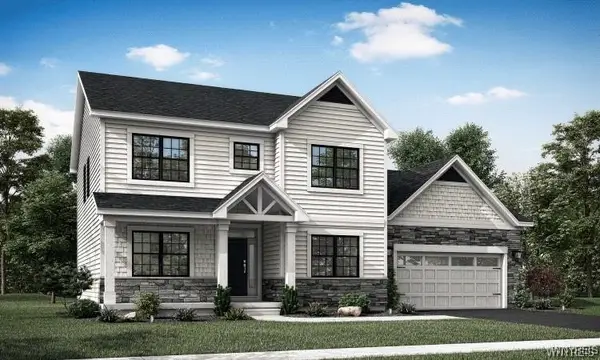 $744,000Active3 beds 3 baths2,400 sq. ft.
$744,000Active3 beds 3 baths2,400 sq. ft.133 Autumn Meadows, East Amherst, NY 14051
MLS# B1644126Listed by: NATALE BUILDING CORP
