8293 Parliament Cir, East Amherst, NY 14051
Local realty services provided by:HUNT Real Estate ERA
8293 Parliament Cir,East Amherst, NY 14051
$599,900
- 2 Beds
- 3 Baths
- 2,442 sq. ft.
- Single family
- Active
Listed by:
MLS#:B1635639
Source:NY_GENRIS
Price summary
- Price:$599,900
- Price per sq. ft.:$245.66
About this home
Beautifully maintained Ranch that lives like a Patio home with the ease of single-level living tucked into one of East Amherst’s most desirable neighborhoods with a gorgeous setting on a cul-de-sac and a location that offers both tranquility and convenience. This stunning home offers an expansive living room with w/vaulted ceiling, custom built-ins, moldings, oversized windows, hardwood flooring, and an open layout with formal dining space. The newly renovated gourmet kitchen with professional ss appliances including a Wolf stove, Bosch dishwasher, & more. The quartz countertops appear almost luminous with gorgeous soap stone island. Relax in the adjacent loft area perfect for add’l workspace w/walk-in closet. The primary suite serves as a private retreat, ample closet space, a luxury spa-bath with French doors to wrap around deck and private view of back yard. Guest bedroom is light-filled, window seat & large closet. The lower-level w/egress windows & plenty of space waiting to be finished. The backyard offers a private retreat is a perfect extension of living space with mature trees and prof landscaping. Special features: Generator, Roof 2011, Furnace 2014, A/C 2021, security system & much more. This is a MUST SEE! Negotiations will take place at 1:00pm on 9/10.
Contact an agent
Home facts
- Year built:1994
- Listing ID #:B1635639
- Added:962 day(s) ago
- Updated:September 08, 2025 at 05:55 PM
Rooms and interior
- Bedrooms:2
- Total bathrooms:3
- Full bathrooms:2
- Half bathrooms:1
- Living area:2,442 sq. ft.
Heating and cooling
- Cooling:Central Air
- Heating:Forced Air, Gas
Structure and exterior
- Roof:Asphalt
- Year built:1994
- Building area:2,442 sq. ft.
- Lot area:0.52 Acres
Schools
- High school:Williamsville East High
- Middle school:Transit Middle
- Elementary school:Country Parkway Elementary
Utilities
- Water:Connected, Public, Water Connected
- Sewer:Connected, Sewer Connected
Finances and disclosures
- Price:$599,900
- Price per sq. ft.:$245.66
- Tax amount:$11,608
New listings near 8293 Parliament Cir
- New
 $494,999Active4 beds 3 baths2,474 sq. ft.
$494,999Active4 beds 3 baths2,474 sq. ft.59 Moorgate Court, East Amherst, NY 14051
MLS# B1637821Listed by: HOWARD HANNA WNY INC. - New
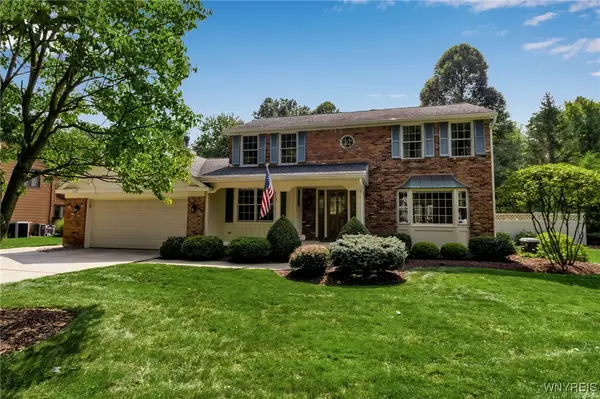 $769,900Active4 beds 4 baths2,809 sq. ft.
$769,900Active4 beds 4 baths2,809 sq. ft.8155 Clarherst Drive, East Amherst, NY 14051
MLS# B1637604Listed by: HOWARD HANNA WNY INC - New
 Listed by ERA$305,000Active4 beds 3 baths1,942 sq. ft.
Listed by ERA$305,000Active4 beds 3 baths1,942 sq. ft.8375 Transit Road, East Amherst, NY 14051
MLS# B1637802Listed by: HUNT REAL ESTATE CORPORATION - New
 $170,000Active2 beds 1 baths1,028 sq. ft.
$170,000Active2 beds 1 baths1,028 sq. ft.12 Southcreek Court #B, East Amherst, NY 14051
MLS# B1637695Listed by: HOWARD HANNA WNY INC. - New
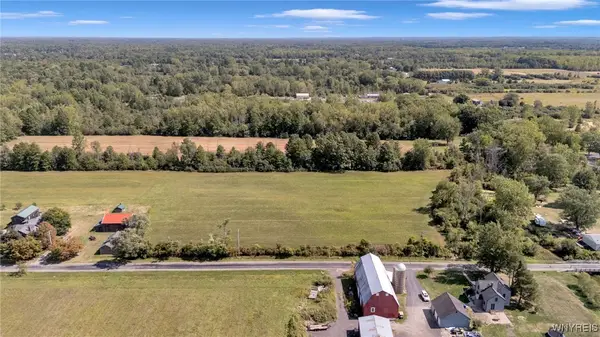 $150,000Active4.6 Acres
$150,000Active4.6 AcresVL Westphalinger Road, East Amherst, NY 14051
MLS# B1637358Listed by: MJ PETERSON REAL ESTATE INC. - New
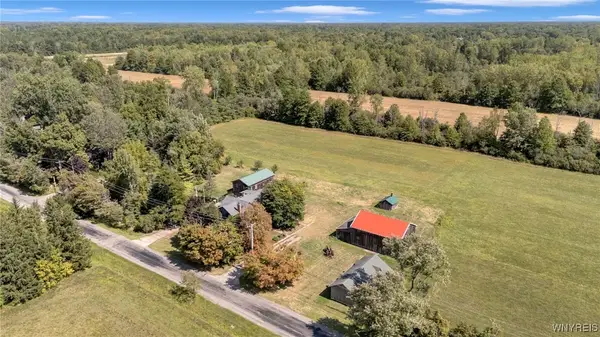 $425,000Active4 beds 3 baths2,775 sq. ft.
$425,000Active4 beds 3 baths2,775 sq. ft.7745 Westphalinger Road, East Amherst, NY 14051
MLS# B1637402Listed by: MJ PETERSON REAL ESTATE INC. - New
 $359,900Active3 beds 2 baths1,565 sq. ft.
$359,900Active3 beds 2 baths1,565 sq. ft.55 Brockmoore Drive, East Amherst, NY 14051
MLS# B1635427Listed by: WNY REAL ESTATE - New
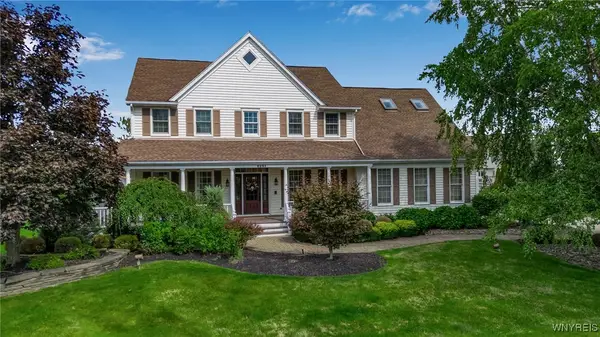 $825,000Active4 beds 3 baths3,268 sq. ft.
$825,000Active4 beds 3 baths3,268 sq. ft.6251 Bridlewood Drive S, East Amherst, NY 14051
MLS# B1636389Listed by: MJ PETERSON REAL ESTATE INC. 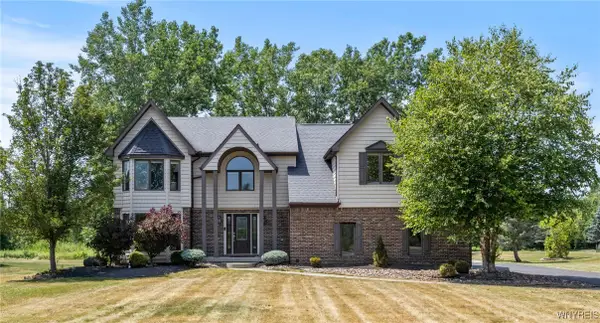 $474,900Pending4 beds 3 baths2,425 sq. ft.
$474,900Pending4 beds 3 baths2,425 sq. ft.6390 Conner Road, East Amherst, NY 14051
MLS# B1627168Listed by: MJ PETERSON REAL ESTATE INC. $155,000Pending1 beds 1 baths822 sq. ft.
$155,000Pending1 beds 1 baths822 sq. ft.21 Coolbrook Court #A, East Amherst, NY 14051
MLS# B1635975Listed by: WNY METRO ROBERTS REALTY
