56 Longview Cir #56, BERWYN, PA 19312
Local realty services provided by:ERA Central Realty Group

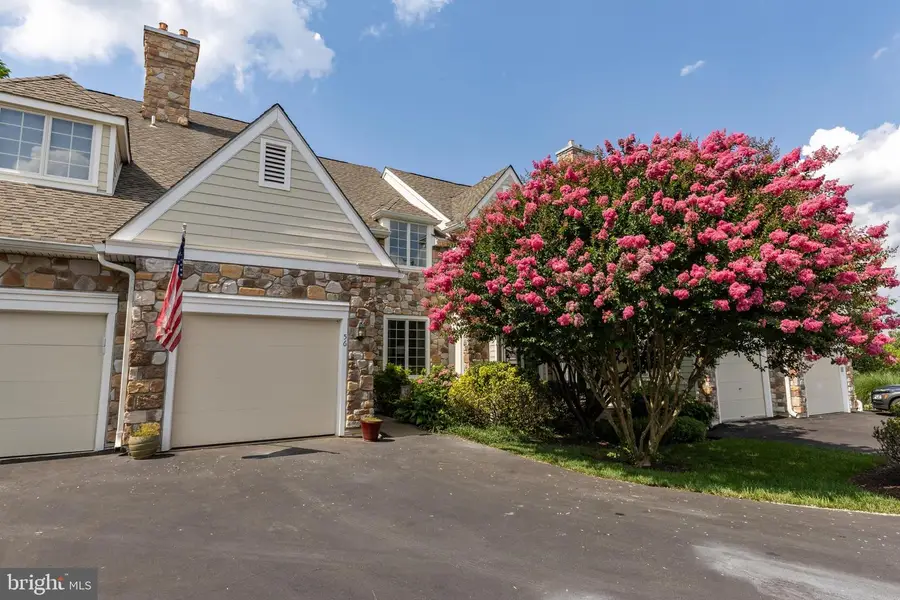
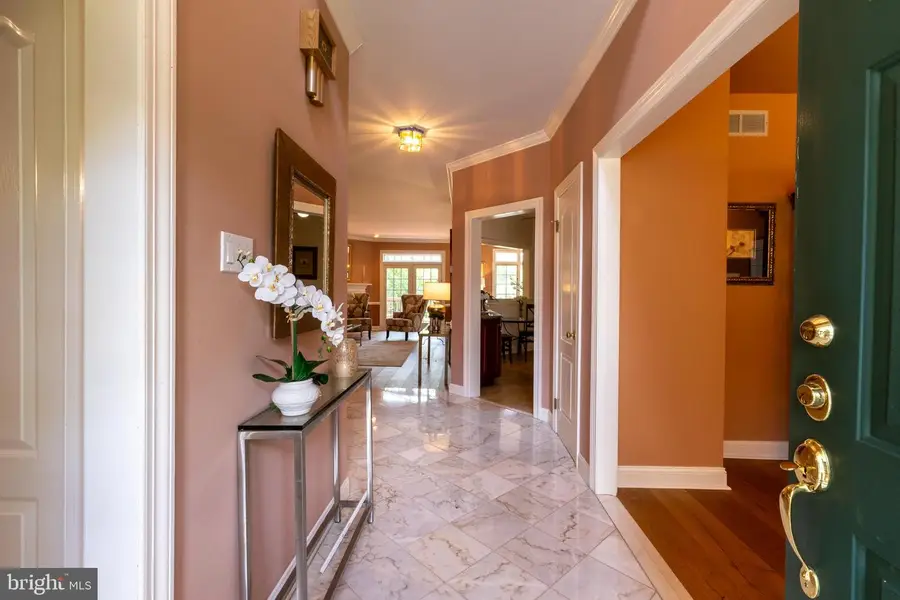
56 Longview Cir #56,BERWYN, PA 19312
$725,000
- 3 Beds
- 3 Baths
- 2,499 sq. ft.
- Townhouse
- Pending
Listed by:susan bingman-irvine
Office:bhhs fox & roach wayne-devon
MLS#:PACT2102234
Source:BRIGHTMLS
Price summary
- Price:$725,000
- Price per sq. ft.:$290.12
About this home
Welcome Home to this Spectacular 2500 sq ft.,newly redone, beautiful townhome in sought after Daylesford Lake ! One of the Main Lines premier communities and located in Coveted Tred/Easttown School District,
This extraordinary townhome backs up to private open space with a completely finished walk out lower level two sets of french doors , built in Bar, Cedar Closet, and tons of storage!
As you enter the two story foyer, prepare to be dazzeled with the gorgeous open floor plan, Very Large family room/living room /dining area all with brand new Wood floors, opens to beautiful private deck! The Gourmet Kitchen is open to the Family Room and boasts newer Stainless steel appliances, large Granite Island, 42 inch upgraded solid wood cabinets, and so much more!!
The second level has an enormous Master Bedroom Suite (14 X 18) with oversized master bath and walk in closet and attached large office/sitting room ( that can be easily converted to 4th Bedroom).
There is a large guest Bedroom and new Full Bathroom off the 2nd level foyer with large window ( open to entrance foyer)
The 3rd story bright, oversized loft/ bedroom has skylights and ample storage!
Don't miss this extraordinary opportunity to live in Magnificent Daylesford Lake, with an amazing pool overlooking the breathtaking Lake with fountain...2 tennis courts and wonderful clubhouse!!
Contact an agent
Home facts
- Year built:1990
- Listing Id #:PACT2102234
- Added:22 day(s) ago
- Updated:August 13, 2025 at 07:30 AM
Rooms and interior
- Bedrooms:3
- Total bathrooms:3
- Full bathrooms:2
- Half bathrooms:1
- Living area:2,499 sq. ft.
Heating and cooling
- Cooling:Central A/C
- Heating:Forced Air, Natural Gas
Structure and exterior
- Year built:1990
- Building area:2,499 sq. ft.
- Lot area:0.06 Acres
Schools
- High school:CONESTOGA
- Middle school:TREDYFFRIN-EASTTOWN
- Elementary school:HILLSIDE
Utilities
- Water:Public
- Sewer:Public Sewer
Finances and disclosures
- Price:$725,000
- Price per sq. ft.:$290.12
- Tax amount:$8,611 (2024)
New listings near 56 Longview Cir #56
- Open Thu, 2 to 4pmNew
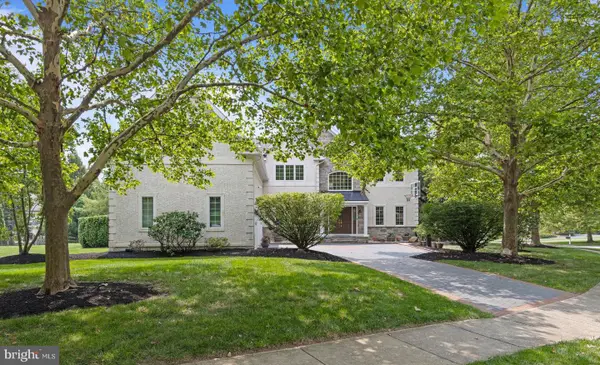 $1,499,000Active4 beds 5 baths6,081 sq. ft.
$1,499,000Active4 beds 5 baths6,081 sq. ft.508 Doral Cir, BERWYN, PA 19312
MLS# PACT2105952Listed by: BHHS FOX & ROACH WAYNE-DEVON 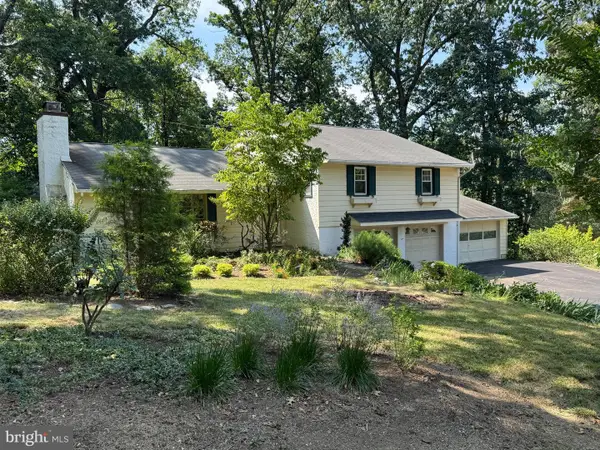 $715,000Pending3 beds 3 baths2,820 sq. ft.
$715,000Pending3 beds 3 baths2,820 sq. ft.325 Greene Rd, BERWYN, PA 19312
MLS# PACT2105254Listed by: BHHS FOX & ROACH WAYNE-DEVON- Open Fri, 2 to 4pm
 $1,450,000Active5 beds 5 baths5,909 sq. ft.
$1,450,000Active5 beds 5 baths5,909 sq. ft.2063 White Horse Rd, BERWYN, PA 19312
MLS# PACT2098316Listed by: BHHS FOX & ROACH-ROSEMONT  $699,000Pending3 beds 2 baths1,607 sq. ft.
$699,000Pending3 beds 2 baths1,607 sq. ft.809 Contention Ln, BERWYN, PA 19312
MLS# PACT2104894Listed by: REDFIN CORPORATION $1,295,000Pending4 beds 3 baths3,916 sq. ft.
$1,295,000Pending4 beds 3 baths3,916 sq. ft.10 Robins Ln, BERWYN, PA 19312
MLS# PACT2104058Listed by: BHHS FOX & ROACH-HAVERFORD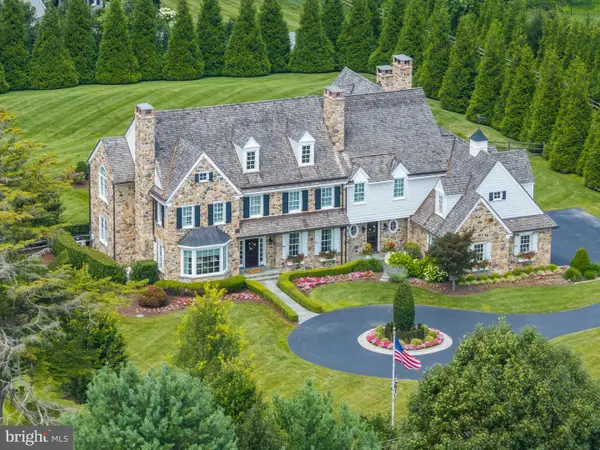 $4,500,000Pending5 beds 8 baths8,134 sq. ft.
$4,500,000Pending5 beds 8 baths8,134 sq. ft.2211 White Horse Rd, BERWYN, PA 19312
MLS# PACT2104304Listed by: COMPASS PENNSYLVANIA, LLC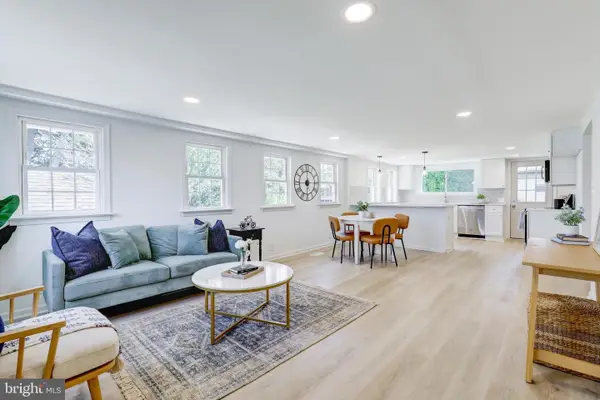 $524,900Active3 beds 2 baths1,209 sq. ft.
$524,900Active3 beds 2 baths1,209 sq. ft.67 Central Ave, BERWYN, PA 19312
MLS# PACT2104040Listed by: KELLER WILLIAMS ELITE $1,050,000Active5 beds 4 baths3,094 sq. ft.
$1,050,000Active5 beds 4 baths3,094 sq. ft.1500 Sugartown Rd, PAOLI, PA 19301
MLS# PACT2104628Listed by: BHHS FOX & ROACH WAYNE-DEVON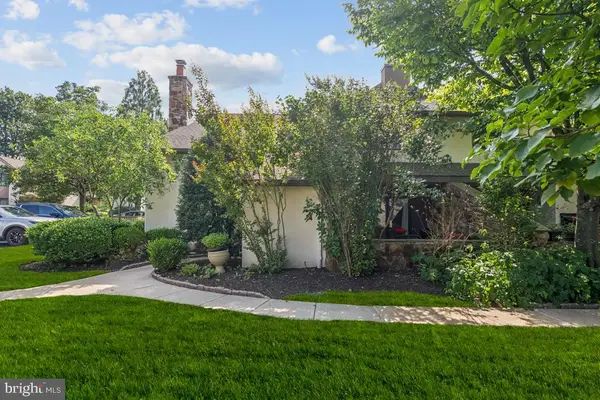 $485,000Pending3 beds 3 baths2,093 sq. ft.
$485,000Pending3 beds 3 baths2,093 sq. ft.81 Oak Knoll Dr #81, BERWYN, PA 19312
MLS# PACT2104592Listed by: WEICHERT, REALTORS - CORNERSTONE

