307 S 24th St, Camp Hill, PA 17011
Local realty services provided by:ERA OakCrest Realty, Inc.
Listed by: chris detweiler
Office: howard hanna company-camp hill
MLS#:PACB2044202
Source:BRIGHTMLS
Price summary
- Price:$699,900
- Price per sq. ft.:$156.4
About this home
Truly a RARE find in Camp Hill Borough! This one-of-a-kind, 2 story brick home offers 5-6 bedrooms, 4 full baths, main level in-law/auPair Suite, elevator and 2 detached garages offering space for 5 vehicles! The large, 1/2 acre+ lot could be subdivided into two separate parcels. Situated catty-corner from Hoover Elementary School, this beautiful home is a short, three block walk to Camp Hill Middle School / High School, Fiala Field and numerous amenities on Market Street. The expansive living and dining rooms have hardwood floors and lofty 8'4" ceilings. The living room features a gas fireplace, stunning spiral staircase and custom slate foyer and hearth. The kitchen offers basketweave marble flooring, soapstone counters, travertine backsplash, coffered ceiling, custom cabinetry and a 6 burner, vented gas stovetop. The main bath has ceramic tile flooring and beautiful Carrera glass walls. The in-law/auPair Suite has a full bath, bonus room and private rear entrance and is awaiting your final cosmetic touches. The mudroom off the back porch has slate floors, lockers salvaged from Camp Hill High School, laundry sink and cedar closet. The second level has 4 additional bedrooms, including a primary bedroom with hardwood floors, ceiling fan and full bath with ceramic tile floors and vintage Carrera glass walls. The 2nd level sunroom has built in shelves and a gas fireplace with sandstone surround. The second level family and bonus rooms at the rear of the home offer stunning views of the backyard and have access to the elevator and rear stairwell. The finished attic space is heated and cooled providing additional living space. The spacious basement has interior and exterior access and includes a large storage area, workshop and large laundry room with a laundry chute that services both first and second floors. Exterior features include 2 covered porches, large private yard, 4 car garage and pole barn with space for a 5th vehicle.
Contact an agent
Home facts
- Year built:1935
- Listing ID #:PACB2044202
- Added:119 day(s) ago
- Updated:November 14, 2025 at 08:40 AM
Rooms and interior
- Bedrooms:5
- Total bathrooms:4
- Full bathrooms:4
- Living area:4,475 sq. ft.
Heating and cooling
- Cooling:Central A/C
- Heating:Baseboard - Electric, Baseboard - Hot Water, Electric, Natural Gas, Radiant
Structure and exterior
- Year built:1935
- Building area:4,475 sq. ft.
- Lot area:0.54 Acres
Schools
- High school:CAMP HILL
- Middle school:CAMP HILL
- Elementary school:HOOVER
Utilities
- Water:Public
- Sewer:Public Sewer
Finances and disclosures
- Price:$699,900
- Price per sq. ft.:$156.4
- Tax amount:$8,379 (2025)
New listings near 307 S 24th St
- Open Sat, 11am to 1pmNew
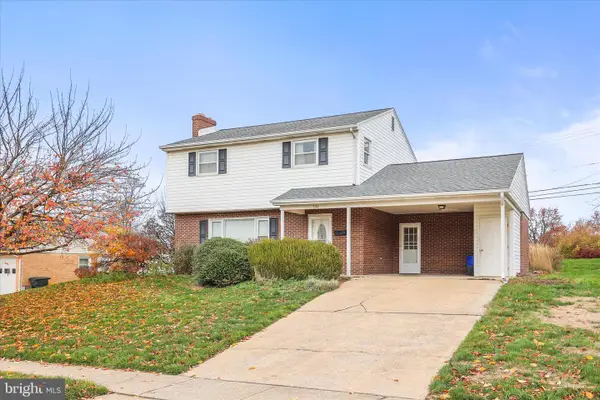 $309,900Active3 beds 2 baths1,620 sq. ft.
$309,900Active3 beds 2 baths1,620 sq. ft.531 Rupley Road, CAMP HILL, PA 17011
MLS# PACB2048556Listed by: COLDWELL BANKER REALTY - New
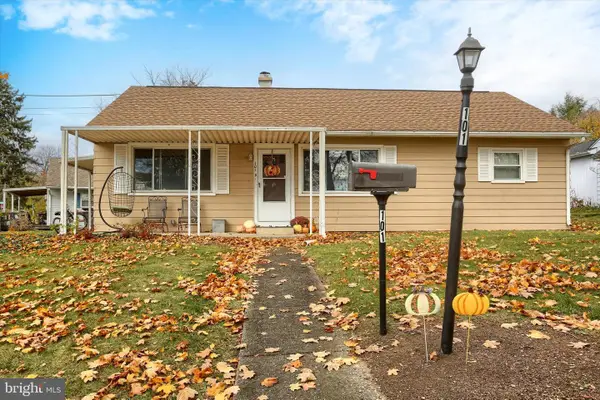 $250,000Active2 beds 1 baths1,035 sq. ft.
$250,000Active2 beds 1 baths1,035 sq. ft.101 Cumberland Dr, CAMP HILL, PA 17011
MLS# PACB2048550Listed by: CHRIS TIMMONS GROUP LLC - New
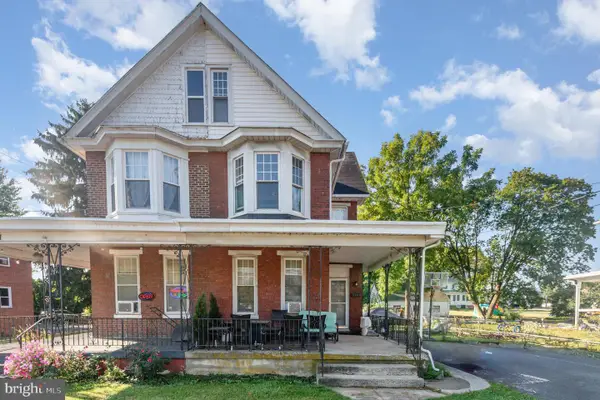 $389,000Active-- beds -- baths1,788 sq. ft.
$389,000Active-- beds -- baths1,788 sq. ft.3305 Market St, CAMP HILL, PA 17011
MLS# PACB2048538Listed by: BROKERSREALTY.COM - New
 $550,000Active4 beds 3 baths2,122 sq. ft.
$550,000Active4 beds 3 baths2,122 sq. ft.225 N 26th St, CAMP HILL, PA 17011
MLS# PACB2048402Listed by: ADP REALTY & PROPERTY MANAGEMENT LLC - New
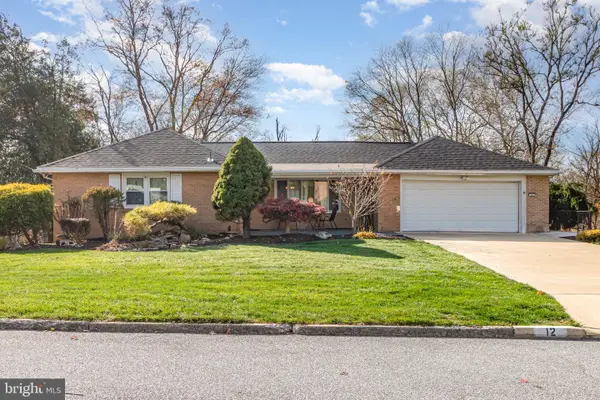 $399,000Active3 beds 3 baths1,550 sq. ft.
$399,000Active3 beds 3 baths1,550 sq. ft.12 Shady Rd, CAMP HILL, PA 17011
MLS# PACB2048446Listed by: HOWARD HANNA COMPANY-CAMP HILL - Open Sun, 1 to 3pmNew
 $329,900Active3 beds 2 baths1,812 sq. ft.
$329,900Active3 beds 2 baths1,812 sq. ft.1600 Letchworth Rd, CAMP HILL, PA 17011
MLS# PACB2048246Listed by: RE/MAX DELTA GROUP, INC. - New
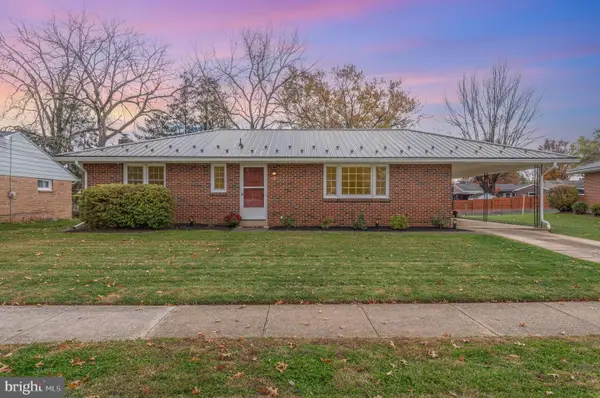 $269,000Active3 beds 2 baths2,288 sq. ft.
$269,000Active3 beds 2 baths2,288 sq. ft.20 Chestnut St, CAMP HILL, PA 17011
MLS# PACB2048294Listed by: CENTURY 21 REALTY SERVICES - Coming SoonOpen Sat, 1 to 3pm
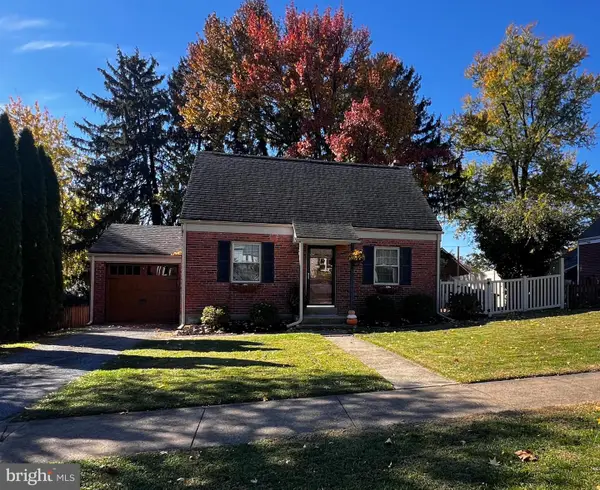 $283,750Coming Soon3 beds 2 baths
$283,750Coming Soon3 beds 2 baths202 S 19th St, CAMP HILL, PA 17011
MLS# PACB2048404Listed by: COLDWELL BANKER REALTY - New
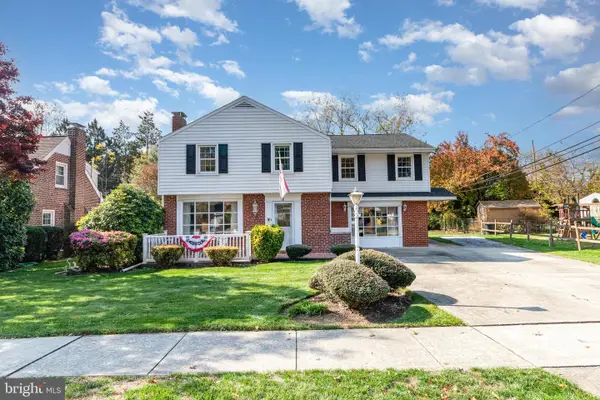 $389,900Active4 beds 3 baths2,348 sq. ft.
$389,900Active4 beds 3 baths2,348 sq. ft.2 Village Rd, CAMP HILL, PA 17011
MLS# PACB2048310Listed by: CENTURY 21 REALTY SERVICES - New
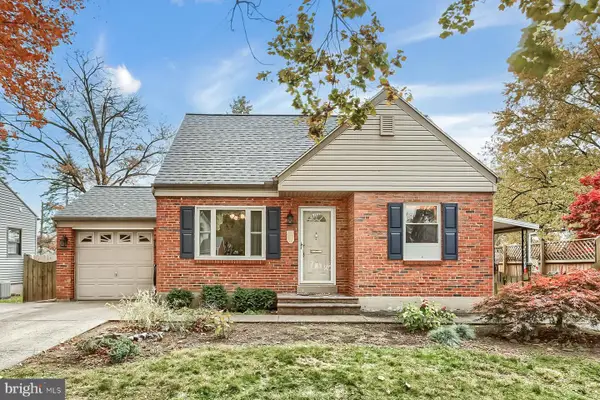 $319,900Active3 beds 1 baths1,346 sq. ft.
$319,900Active3 beds 1 baths1,346 sq. ft.2011 Columbia Ave, CAMP HILL, PA 17011
MLS# PACB2048314Listed by: COLDWELL BANKER REALTY
