323 Kelso Dr, Camp Hill, PA 17011
Local realty services provided by:ERA OakCrest Realty, Inc.
323 Kelso Dr,Camp Hill, PA 17011
$569,900
- 5 Beds
- 4 Baths
- 3,625 sq. ft.
- Single family
- Pending
Listed by: venkata sanivarapu
Office: cavalry realty llc.
MLS#:PAYK2086112
Source:BRIGHTMLS
Price summary
- Price:$569,900
- Price per sq. ft.:$157.21
- Monthly HOA dues:$52
About this home
Why wait for new construction? Move into this fully upgraded, turn-key Hudson model today—schedule your private showing!
Built in March 2024, this stunning 5-bedroom, 4-bath Ryan Homes Hudson model in Green Lane Meadows offers 3,571 SF of fully finished space with thoughtful upgrades throughout. The main level features a private study with double doors, a guest bedroom with a full standing-shower bath, and an upgraded gourmet kitchen with quartz countertops, soft-close cabinets, Samsung Bespoke smart refrigerator, and LVP flooring. Upstairs, the luxurious owner’s suite includes a jacuzzi tub, walk-in shower with bench, dual vanities, and a custom walk-in closet, plus three additional bedrooms, a spacious dual-sink bath, and a laundry room with high-tech Samsung washer and dryer. The fully finished basement includes a full bath with standing shower and ample recreation space. Additional highlights include matte black hardware, ceiling fans in key rooms, recessed lighting, custom roller blinds, a covered front porch, upgraded staircase, rear yard steps, and a Culligan whole-house water softener. Located in the desirable West Shore School District, this move-in ready home blends comfort, style, and modern convenience.
Contact an agent
Home facts
- Year built:2024
- Listing ID #:PAYK2086112
- Added:120 day(s) ago
- Updated:November 14, 2025 at 08:39 AM
Rooms and interior
- Bedrooms:5
- Total bathrooms:4
- Full bathrooms:4
- Living area:3,625 sq. ft.
Heating and cooling
- Cooling:Central A/C
- Heating:Forced Air, Natural Gas
Structure and exterior
- Year built:2024
- Building area:3,625 sq. ft.
- Lot area:0.23 Acres
Utilities
- Water:Public
- Sewer:Public Sewer
Finances and disclosures
- Price:$569,900
- Price per sq. ft.:$157.21
- Tax amount:$7,923 (2024)
New listings near 323 Kelso Dr
- Open Sat, 11am to 1pmNew
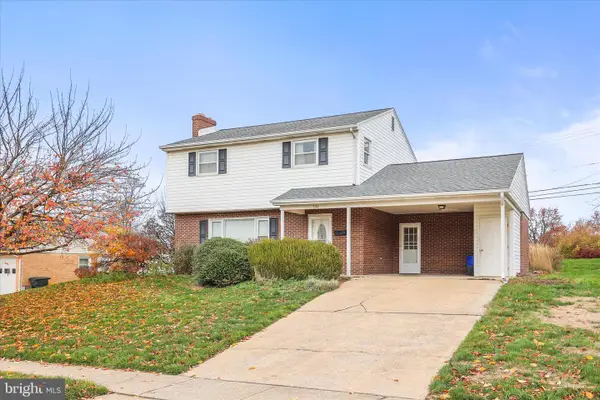 $309,900Active3 beds 2 baths1,620 sq. ft.
$309,900Active3 beds 2 baths1,620 sq. ft.531 Rupley Road, CAMP HILL, PA 17011
MLS# PACB2048556Listed by: COLDWELL BANKER REALTY - New
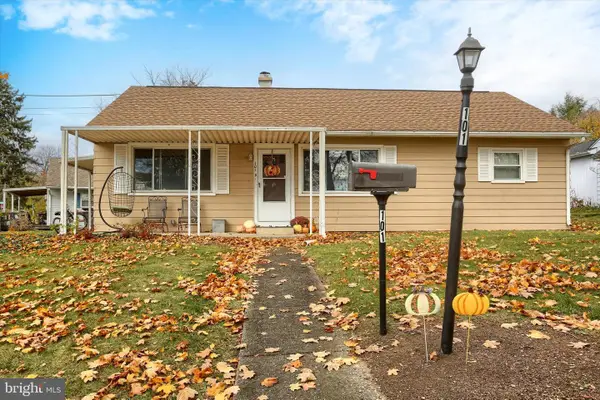 $250,000Active2 beds 1 baths1,035 sq. ft.
$250,000Active2 beds 1 baths1,035 sq. ft.101 Cumberland Dr, CAMP HILL, PA 17011
MLS# PACB2048550Listed by: CHRIS TIMMONS GROUP LLC - New
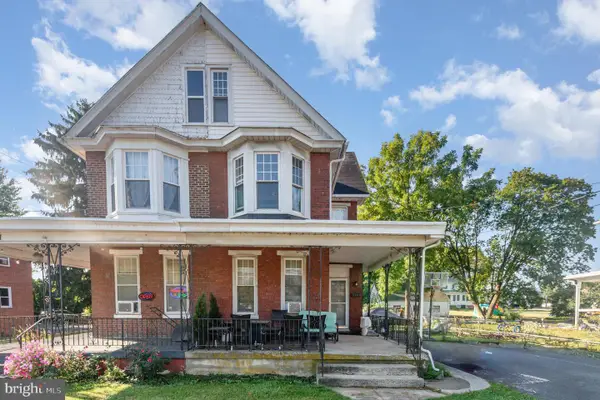 $389,000Active-- beds -- baths1,788 sq. ft.
$389,000Active-- beds -- baths1,788 sq. ft.3305 Market St, CAMP HILL, PA 17011
MLS# PACB2048538Listed by: BROKERSREALTY.COM - New
 $550,000Active4 beds 3 baths2,122 sq. ft.
$550,000Active4 beds 3 baths2,122 sq. ft.225 N 26th St, CAMP HILL, PA 17011
MLS# PACB2048402Listed by: ADP REALTY & PROPERTY MANAGEMENT LLC - New
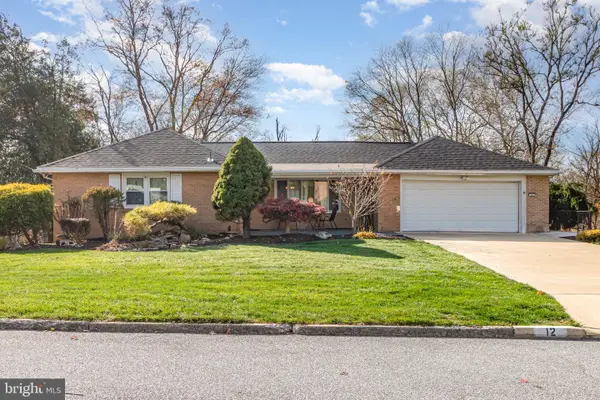 $399,000Active3 beds 3 baths1,550 sq. ft.
$399,000Active3 beds 3 baths1,550 sq. ft.12 Shady Rd, CAMP HILL, PA 17011
MLS# PACB2048446Listed by: HOWARD HANNA COMPANY-CAMP HILL - Open Sun, 1 to 3pmNew
 $329,900Active3 beds 2 baths1,812 sq. ft.
$329,900Active3 beds 2 baths1,812 sq. ft.1600 Letchworth Rd, CAMP HILL, PA 17011
MLS# PACB2048246Listed by: RE/MAX DELTA GROUP, INC. - New
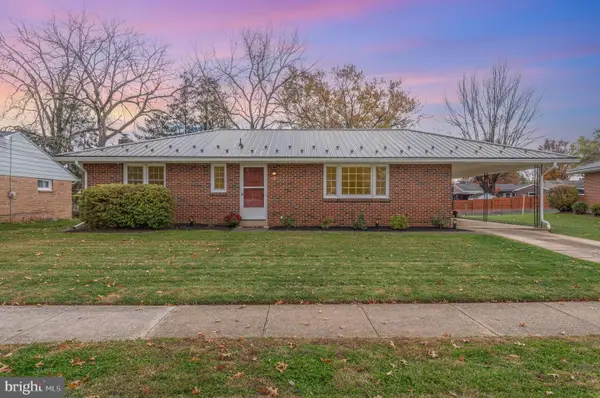 $269,000Active3 beds 2 baths2,288 sq. ft.
$269,000Active3 beds 2 baths2,288 sq. ft.20 Chestnut St, CAMP HILL, PA 17011
MLS# PACB2048294Listed by: CENTURY 21 REALTY SERVICES - Coming SoonOpen Sat, 1 to 3pm
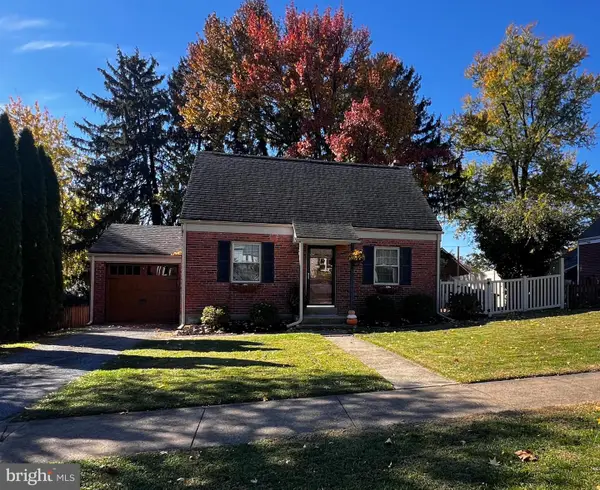 $283,750Coming Soon3 beds 2 baths
$283,750Coming Soon3 beds 2 baths202 S 19th St, CAMP HILL, PA 17011
MLS# PACB2048404Listed by: COLDWELL BANKER REALTY - New
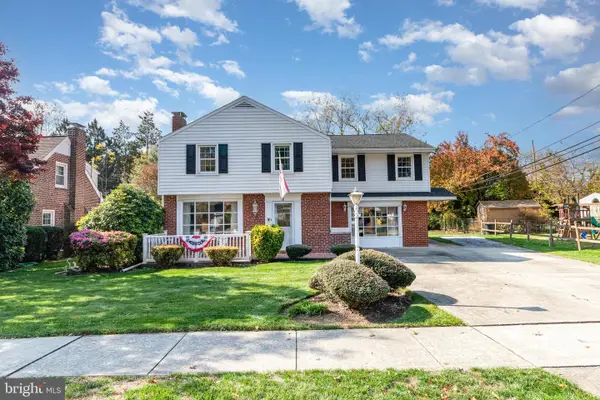 $389,900Active4 beds 3 baths2,348 sq. ft.
$389,900Active4 beds 3 baths2,348 sq. ft.2 Village Rd, CAMP HILL, PA 17011
MLS# PACB2048310Listed by: CENTURY 21 REALTY SERVICES - New
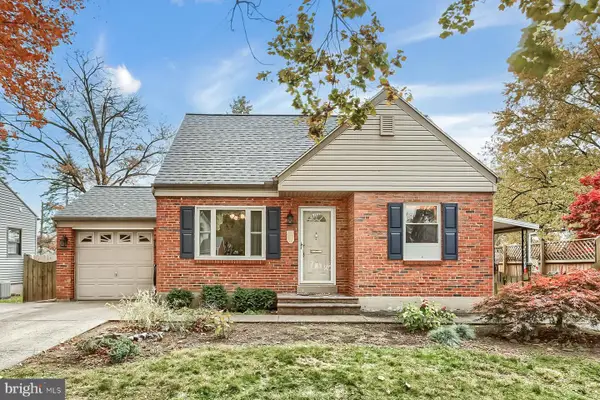 $319,900Active3 beds 1 baths1,346 sq. ft.
$319,900Active3 beds 1 baths1,346 sq. ft.2011 Columbia Ave, CAMP HILL, PA 17011
MLS# PACB2048314Listed by: COLDWELL BANKER REALTY
