5 William Penn Dr, Camp Hill, PA 17011
Local realty services provided by:ERA Reed Realty, Inc.
5 William Penn Dr,Camp Hill, PA 17011
$299,900
- 3 Beds
- 1 Baths
- 1,625 sq. ft.
- Single family
- Active
Listed by: dylan madsen
Office: coldwell banker realty
MLS#:PACB2044604
Source:BRIGHTMLS
Price summary
- Price:$299,900
- Price per sq. ft.:$184.55
About this home
Absolutely Adorable Rancher Loaded with Charm is Ready for a New Owner!!! 3 Beds 1 Bath home has been completely updated and is ready for all buyer types! Whether you are a 1st Timer, Somebody that wants an easy to maintain home or those looking to DOWNSIZE this property literally checks all boxes! Amazing looking home both inside and out you are going to immediately fall in LOVE with all the modern updates this Gem Boasts! Features such as Custom Kitchen with all the bells and whistles, Nice Size Bedrooms and open Layout just to name a few, you will have all the space you ever wanted to live your days and entertain all who enter :) Fully Finished Basement is another major BONUS!!! Now you get to have that COZY Cave you always wanted, equipped with its very own wood burning fireplace!!! The Location of this Wonderful opportunity is 2nd to none and all that this property boasts simply makes this one that you definitely do not want to miss out on!!! Schedule your private tour today and make this one your very own!!!
Contact an agent
Home facts
- Year built:1950
- Listing ID #:PACB2044604
- Added:115 day(s) ago
- Updated:November 14, 2025 at 02:50 PM
Rooms and interior
- Bedrooms:3
- Total bathrooms:1
- Full bathrooms:1
- Living area:1,625 sq. ft.
Heating and cooling
- Cooling:Central A/C
- Heating:Electric, Forced Air
Structure and exterior
- Roof:Architectural Shingle
- Year built:1950
- Building area:1,625 sq. ft.
- Lot area:0.19 Acres
Schools
- High school:CEDAR CLIFF
Utilities
- Water:Public
- Sewer:Public Sewer
Finances and disclosures
- Price:$299,900
- Price per sq. ft.:$184.55
- Tax amount:$3,128 (2024)
New listings near 5 William Penn Dr
- Open Sat, 11am to 1pmNew
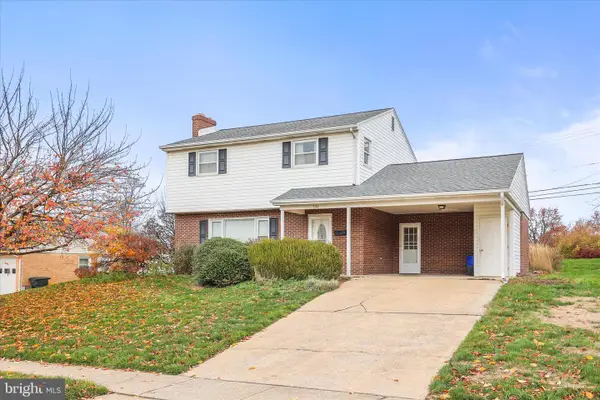 $309,900Active3 beds 2 baths1,620 sq. ft.
$309,900Active3 beds 2 baths1,620 sq. ft.531 Rupley Road, CAMP HILL, PA 17011
MLS# PACB2048556Listed by: COLDWELL BANKER REALTY - New
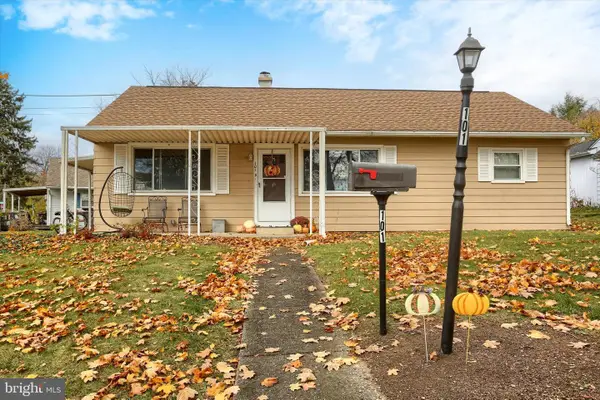 $250,000Active2 beds 1 baths1,035 sq. ft.
$250,000Active2 beds 1 baths1,035 sq. ft.101 Cumberland Dr, CAMP HILL, PA 17011
MLS# PACB2048550Listed by: CHRIS TIMMONS GROUP LLC - New
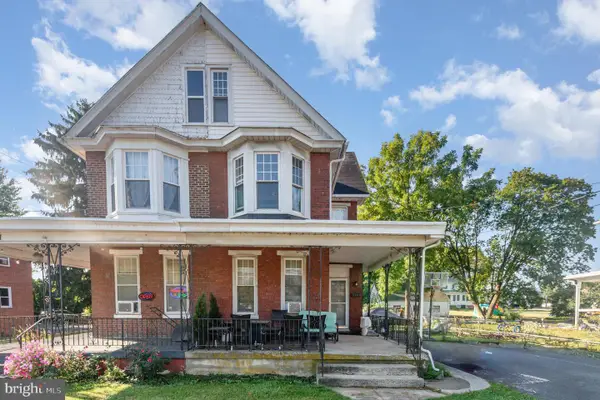 $389,000Active-- beds -- baths1,788 sq. ft.
$389,000Active-- beds -- baths1,788 sq. ft.3305 Market St, CAMP HILL, PA 17011
MLS# PACB2048538Listed by: BROKERSREALTY.COM - New
 $550,000Active4 beds 3 baths2,122 sq. ft.
$550,000Active4 beds 3 baths2,122 sq. ft.225 N 26th St, CAMP HILL, PA 17011
MLS# PACB2048402Listed by: ADP REALTY & PROPERTY MANAGEMENT LLC - New
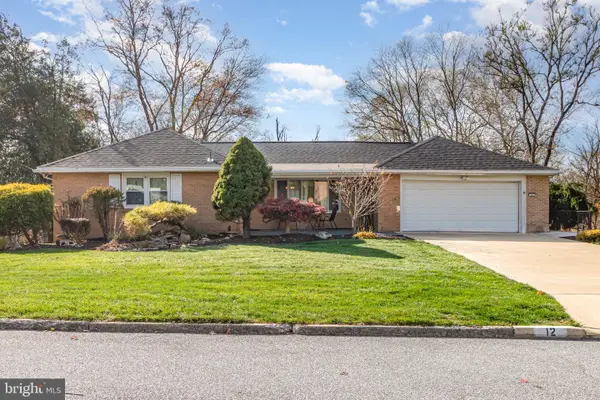 $399,000Active3 beds 3 baths1,550 sq. ft.
$399,000Active3 beds 3 baths1,550 sq. ft.12 Shady Rd, CAMP HILL, PA 17011
MLS# PACB2048446Listed by: HOWARD HANNA COMPANY-CAMP HILL - Open Sun, 1 to 3pmNew
 $329,900Active3 beds 2 baths1,812 sq. ft.
$329,900Active3 beds 2 baths1,812 sq. ft.1600 Letchworth Rd, CAMP HILL, PA 17011
MLS# PACB2048246Listed by: RE/MAX DELTA GROUP, INC. - New
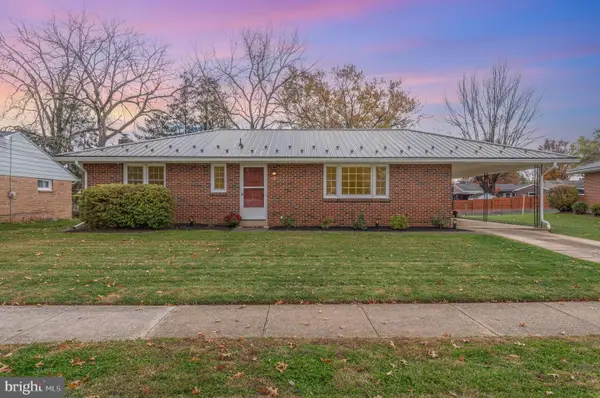 $269,000Active3 beds 2 baths2,288 sq. ft.
$269,000Active3 beds 2 baths2,288 sq. ft.20 Chestnut St, CAMP HILL, PA 17011
MLS# PACB2048294Listed by: CENTURY 21 REALTY SERVICES - Coming SoonOpen Sat, 1 to 3pm
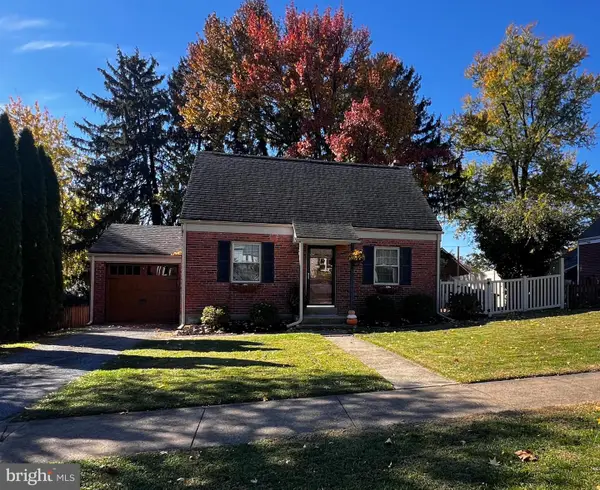 $283,750Coming Soon3 beds 2 baths
$283,750Coming Soon3 beds 2 baths202 S 19th St, CAMP HILL, PA 17011
MLS# PACB2048404Listed by: COLDWELL BANKER REALTY - New
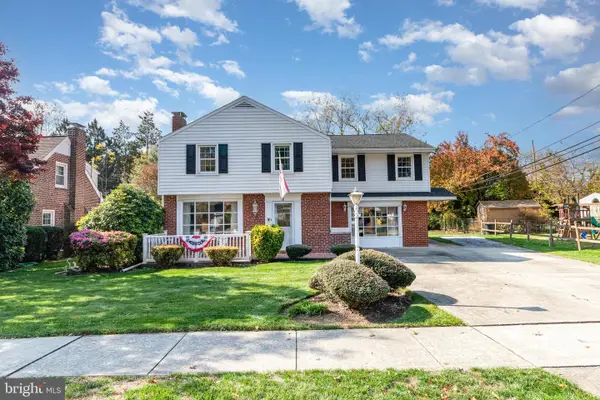 $389,900Active4 beds 3 baths2,348 sq. ft.
$389,900Active4 beds 3 baths2,348 sq. ft.2 Village Rd, CAMP HILL, PA 17011
MLS# PACB2048310Listed by: CENTURY 21 REALTY SERVICES - New
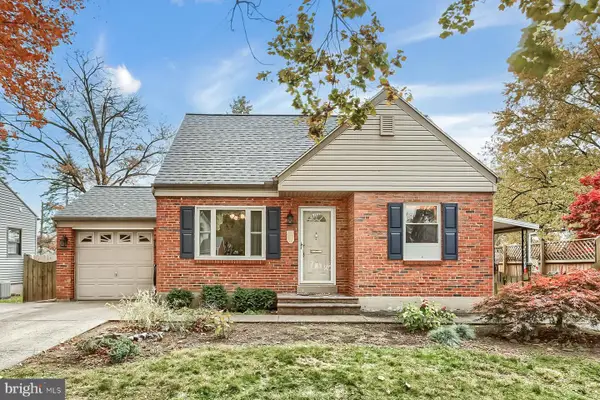 $319,900Active3 beds 1 baths1,346 sq. ft.
$319,900Active3 beds 1 baths1,346 sq. ft.2011 Columbia Ave, CAMP HILL, PA 17011
MLS# PACB2048314Listed by: COLDWELL BANKER REALTY
