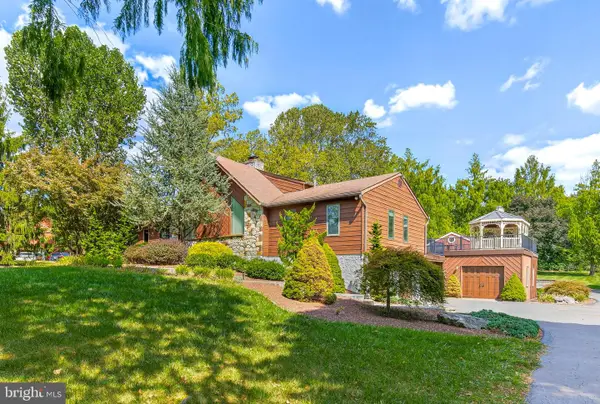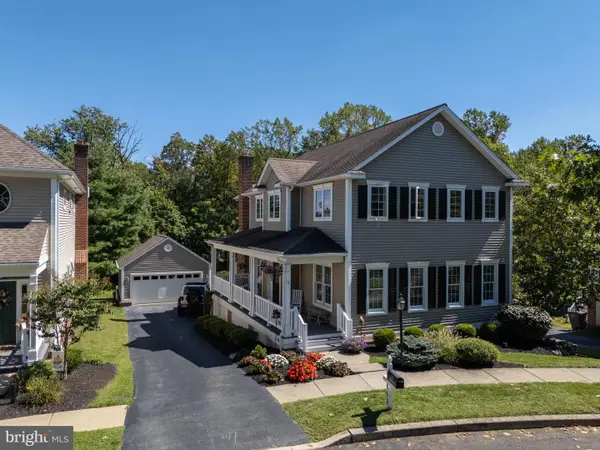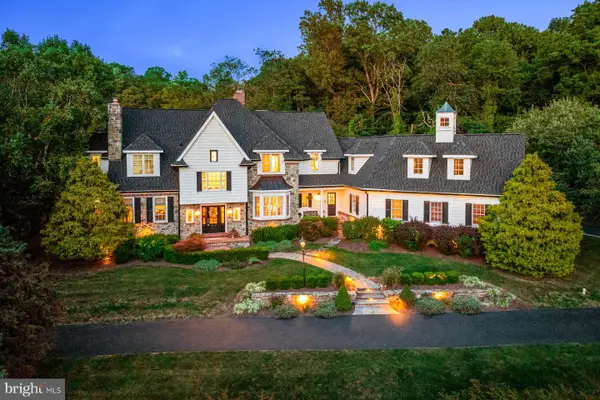1227 Tullamore Cir, Chester Springs, PA 19425
Local realty services provided by:ERA OakCrest Realty, Inc.
1227 Tullamore Cir,Chester Springs, PA 19425
$1,450,000
- 6 Beds
- 5 Baths
- 6,600 sq. ft.
- Single family
- Active
Upcoming open houses
- Sun, Sep 2812:00 pm - 02:00 pm
Listed by:kate bailey
Office:coldwell banker realty
MLS#:PACT2105958
Source:BRIGHTMLS
Price summary
- Price:$1,450,000
- Price per sq. ft.:$219.7
- Monthly HOA dues:$84.58
About this home
***GOING LIVE and OPEN HOUSE Sunday, September 28th, 12-2PM. Schedule your tours now for the 28th+ or come by the listing-agent-hosted open house!***Welcome to 1227 Tullamore Circle located in the heart of the historic and tranquil hills of Chester Springs. From its original high-end construction to the intelligent, no-expense-spared upgrades crafted consistently over the past 25 years, this home commands attention! Tullamore Circle is a private cul de sac enclave of 25 estates and 1227 is nearly the grandest prominently positioned at the top of the community in its most recent phase. The design aesthetic is stately, from the bold curb appeal to the fully coordinated 6-bedroom 4.5 bathroom, 3.5 level, 6,600. total square foot home! The property is impeccably maintained and well suited for entertaining large get togethers with it's multi-facetted floor plan and 3 outdoor living spaces. UPGRADES: Crown molding throughout 2000, Pella wood windows with exterior aluminum cladding 2000, Rounded archways 2000, Upgraded molding and trim throughout 2000, Hardwood floors- Dining room, Family room Foyer 2000 and upstairs hallway 2022, Finished Basement 2000, Spacious attic with stairs 2000, Recessed lighting throughout 2000, Decora wall switches 2000, Hunter Douglas and Calico Corner window treatments 2000, New carpet - 4 bedrooms 2022, Kitchen Remodel 2024, Garage updated with paint, mats, stainless shelving and Gear wall 2022, Custom closets - Laundry, Pantry and 1 bedroom 2010, Built in cubbies in mud room 2000, Landscaping - Cleared to property lines 2001, Sprinkler system front, sides and rear 2000 front, 2001 rear, 1,000G propane tank, owned 2000, Water purification - birm filter and water softener 2000, 1st floor Aprilaire built in humidifier 2005. SMART HOME TECHNOLOGY: EV wired to garage, 50 Amp 2024, Updated security system - to include new key pads, smoke & heat detectors, glass break, motion, and door locks. 2025, Audio package includes wired speakers in the following locations, main deck, family room, living room, dining room, master bedroom. 2000, 2 surround sound rooms - Family room and basement theater 2000, Comcast and FIOS wired to house 2020, 8 Exterior Blink Cameras and doorbell 2022, 2 Nest HVAC controls 2020, 13 IOT wall switches 2024, 2 IOT garage heaters 2025, 2 Electronic keypad and IOT door locks. 2025, Prewired for hot tub 2010. Backing to woodland and the 35-acre prestigious equestrian farm; Wildlife Farm, for which the HOA is aptly named. Just down the country road from 112-acre Binky Lee Preserve and securely situated in acclaimed Downingtown East and STEM Academy School District. Just minutes from shopping, entertainment and employment centers like Great Valley, King of Prussia, Downtown Phoenixville, Exton and Eagleview. Tullamore Circle truly delivers on Location, Location, Location!
Contact an agent
Home facts
- Year built:2000
- Listing ID #:PACT2105958
- Added:7 day(s) ago
- Updated:September 28, 2025 at 11:44 PM
Rooms and interior
- Bedrooms:6
- Total bathrooms:5
- Full bathrooms:4
- Half bathrooms:1
- Living area:6,600 sq. ft.
Heating and cooling
- Cooling:Central A/C
- Heating:Forced Air, Propane - Owned
Structure and exterior
- Roof:Pitched, Shingle
- Year built:2000
- Building area:6,600 sq. ft.
- Lot area:1 Acres
Schools
- High school:DOWNINGTOWN HS EAST CAMPUS
- Middle school:LIONVILLE
- Elementary school:LIONVILLE
Utilities
- Water:Private
- Sewer:On Site Septic
Finances and disclosures
- Price:$1,450,000
- Price per sq. ft.:$219.7
- Tax amount:$14,841 (2025)
New listings near 1227 Tullamore Cir
- Coming SoonOpen Thu, 5 to 7pm
 $875,000Coming Soon4 beds 3 baths
$875,000Coming Soon4 beds 3 baths411 Fairmont Dr, CHESTER SPRINGS, PA 19425
MLS# PACT2109346Listed by: RE/MAX PROFESSIONAL REALTY - Coming Soon
 $765,000Coming Soon4 beds 5 baths
$765,000Coming Soon4 beds 5 baths439 Fairmont Dr, CHESTER SPRINGS, PA 19425
MLS# PACT2110222Listed by: CENTURY 21 ADVANTAGE GOLD-TRAPPE - New
 $625,000Active5 beds 3 baths2,250 sq. ft.
$625,000Active5 beds 3 baths2,250 sq. ft.105 Dorothy Ln, DOWNINGTOWN, PA 19335
MLS# PACT2110054Listed by: KW GREATER WEST CHESTER - Coming SoonOpen Sun, 11am to 1pm
 $825,000Coming Soon5 beds 3 baths
$825,000Coming Soon5 beds 3 baths1200 Dunsinane Hl, CHESTER SPRINGS, PA 19425
MLS# PACT2104180Listed by: COMPASS PENNSYLVANIA, LLC - New
 $575,000Active3 beds 4 baths2,398 sq. ft.
$575,000Active3 beds 4 baths2,398 sq. ft.65 Sassafras Ln, CHESTER SPRINGS, PA 19425
MLS# PACT2107408Listed by: REALTY MARK CITYSCAPE - Open Sun, 1 to 3pmNew
 $665,000Active3 beds 3 baths3,620 sq. ft.
$665,000Active3 beds 3 baths3,620 sq. ft.2925 Cottonwood Ln, CHESTER SPRINGS, PA 19425
MLS# PACT2109348Listed by: RE/MAX PROFESSIONAL REALTY  $799,900Active3 beds 3 baths3,507 sq. ft.
$799,900Active3 beds 3 baths3,507 sq. ft.21 Sycamore Ln, CHESTER SPRINGS, PA 19425
MLS# PACT2109300Listed by: KELLER WILLIAMS ELITE- Open Sun, 1 to 3pm
 $845,000Active3 beds 3 baths3,536 sq. ft.
$845,000Active3 beds 3 baths3,536 sq. ft.955 Pinehurst Dr, CHESTER SPRINGS, PA 19425
MLS# PACT2109110Listed by: COLDWELL BANKER REALTY  $2,295,000Pending6 beds 9 baths8,500 sq. ft.
$2,295,000Pending6 beds 9 baths8,500 sq. ft.1901 Parkerhill Ln, CHESTER SPRINGS, PA 19425
MLS# PACT2107446Listed by: KURFISS SOTHEBY'S INTERNATIONAL REALTY
