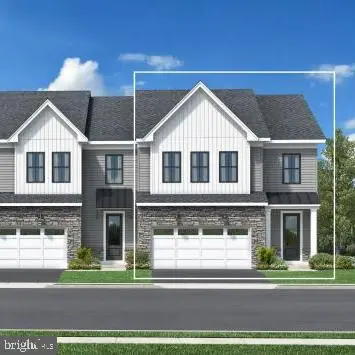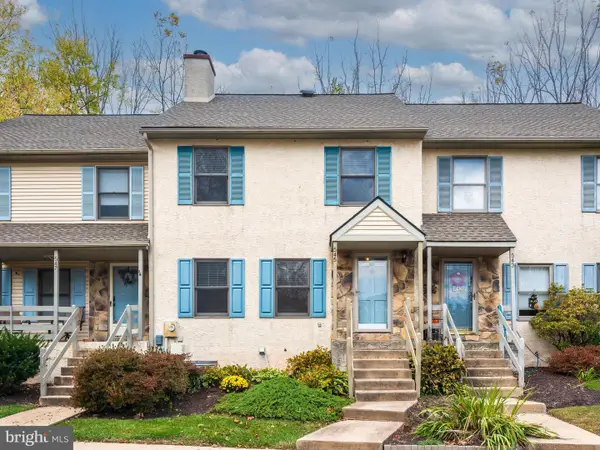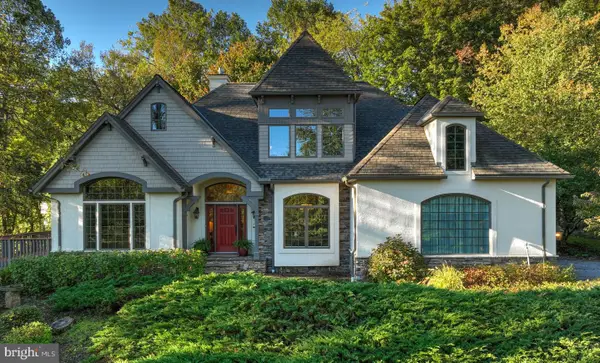411 Fairmont Dr, Chester Springs, PA 19425
Local realty services provided by:ERA Martin Associates
Listed by: theresa tarquinio
Office: re/max professional realty
MLS#:PACT2109346
Source:BRIGHTMLS
Price summary
- Price:$875,000
- Price per sq. ft.:$271.57
- Monthly HOA dues:$150
About this home
Rare offering of an Estate Home in Weatherstone! This classic 4-bedroom, 3,200+ sq ft Alexandria Grand model is set on a prime, level .57-acre lot with beautiful landscaping, wonderful curb appeal, and sweeping views of protected open space. Front and rear wrap-around porches add timeless charm to this well-kept home and offer the perfect spot to enjoy the outdoors year-round. Inside, the main level is highlighted by hand-scraped hardwood floors, extensive custom millwork, and a warm, inviting floor plan. The kitchen boasts abundant cabinetry, butler’s pantry, quartz countertop seating, granite counters with glass tile backsplash, GE Profile stainless steel appliances including a 5-burner gas range with telescopic downdraft hood, double oven (one is convection), and an adjoining breakfast room that overlooks the family room with gas fireplace and enjoys views of the rear yard. A patio door opens to the wraparound rear deck that features a convenient gas hook-up for your outdoor grill and steps to the rear yard. A convenient mudroom with closet provides additional access to the deck. The current dining room and office can easily adapt to your needs. A powder room and access to the attached 2-car garage with man door complete this level. Upstairs, the primary suite features a tray ceiling with fan, 3 closets and a private bath with granite vanity, tile shower, and jetted tub. Three additional generously sized bedrooms (all with ceiling fans), a hall bath with Corian vanity, and a laundry room with utility tub round out the second floor. The basement offers 9’ ceilings, an egress window, and rough-in plumbing for a future bathroom—perfect for creating custom living space. The natural gas heating system was just replaced in 2024. Outside, the expansive level yard provides endless potential for a pool, custom patio, or outdoor activities, all while enjoying unobstructed open-space views. Weatherstone offers a vibrant, walkable lifestyle with tree-lined streets, sidewalks, pocket parks with seating, fountains, and gazebos, all surrounded by 195 acres of preserved open space. Just down the street, you’ll find the community pool, tennis courts, tot lot, and clubhouse. The location is also incredibly convenient—close to the Hankin Library, West Vincent Elementary, Weatherstone Town Center, Ludwig’s Corner, and Marsh Creek State Park, with easy access to major roadways including the PA Turnpike. This meticulously cared-for home stands out as the only model in the community to offer four bedrooms on the upper level, combining thoughtful design with exceptional condition.
Contact an agent
Home facts
- Year built:2013
- Listing ID #:PACT2109346
- Added:47 day(s) ago
- Updated:November 14, 2025 at 08:39 AM
Rooms and interior
- Bedrooms:4
- Total bathrooms:3
- Full bathrooms:2
- Half bathrooms:1
- Living area:3,222 sq. ft.
Heating and cooling
- Cooling:Central A/C
- Heating:Forced Air, Natural Gas
Structure and exterior
- Year built:2013
- Building area:3,222 sq. ft.
- Lot area:0.57 Acres
Schools
- High school:OWEN J ROBERTS
- Middle school:OWEN J ROBERTS
- Elementary school:WEST VINCENT
Utilities
- Water:Public
- Sewer:Public Sewer
Finances and disclosures
- Price:$875,000
- Price per sq. ft.:$271.57
- Tax amount:$11,187 (2025)
New listings near 411 Fairmont Dr
- New
 $799,900Active4 beds 3 baths3,438 sq. ft.
$799,900Active4 beds 3 baths3,438 sq. ft.347 Harshaw Dr, CHESTER SPRINGS, PA 19425
MLS# PACT2113034Listed by: KELLER WILLIAMS REAL ESTATE -EXTON - New
 $834,900Active4 beds 3 baths2,878 sq. ft.
$834,900Active4 beds 3 baths2,878 sq. ft.2 Carriage Ln, CHESTER SPRINGS, PA 19425
MLS# PACT2112920Listed by: KW EMPOWER  $658,180Pending3 beds 3 baths
$658,180Pending3 beds 3 baths482 Mustang Rd #359, DOWNINGTOWN, PA 19335
MLS# PACT2112884Listed by: TOLL BROTHERS REAL ESTATE, INC. $415,000Pending3 beds 3 baths1,958 sq. ft.
$415,000Pending3 beds 3 baths1,958 sq. ft.545 Pickering Station Dr, CHESTER SPRINGS, PA 19425
MLS# PACT2112738Listed by: KW GREATER WEST CHESTER- New
 $425,000Active3 beds 3 baths2,260 sq. ft.
$425,000Active3 beds 3 baths2,260 sq. ft.19 Granite Ln #4, CHESTER SPRINGS, PA 19425
MLS# PACT2112314Listed by: KELLER WILLIAMS REAL ESTATE -EXTON  $1,250,000Active4 beds 5 baths4,374 sq. ft.
$1,250,000Active4 beds 5 baths4,374 sq. ft.2114 Ferncroft Ln, CHESTER SPRINGS, PA 19425
MLS# PACT2112368Listed by: COLDWELL BANKER REALTY- Open Sat, 1 to 3pm
 $950,000Active3 beds 4 baths4,240 sq. ft.
$950,000Active3 beds 4 baths4,240 sq. ft.2326 Conestoga Rd, CHESTER SPRINGS, PA 19425
MLS# PACT2112244Listed by: HOSTETTER REALTY LLC  $850,000Pending4 beds 3 baths3,270 sq. ft.
$850,000Pending4 beds 3 baths3,270 sq. ft.307 Prescott Dr, CHESTER SPRINGS, PA 19425
MLS# PACT2112038Listed by: KELLER WILLIAMS REAL ESTATE -EXTON $599,000Pending4 beds 3 baths2,440 sq. ft.
$599,000Pending4 beds 3 baths2,440 sq. ft.140 Christine Dr, DOWNINGTOWN, PA 19335
MLS# PACT2111004Listed by: COLDWELL BANKER REALTY $699,900Active4 beds 3 baths2,571 sq. ft.
$699,900Active4 beds 3 baths2,571 sq. ft.2604 Rockledge Ct, CHESTER SPRINGS, PA 19425
MLS# PACT2111966Listed by: SPRINGER REALTY GROUP
