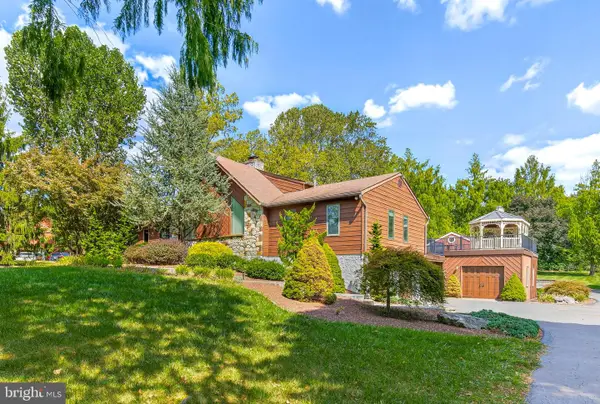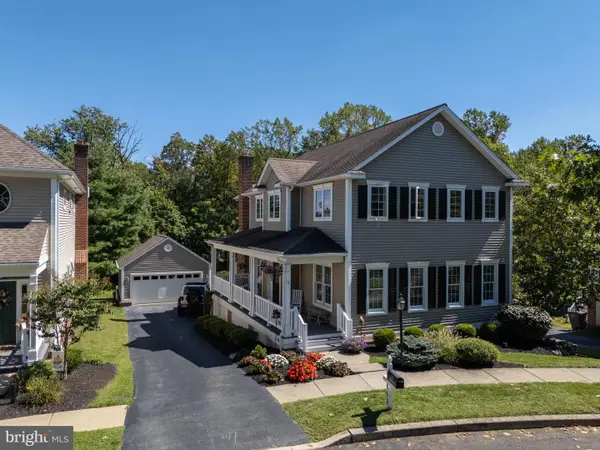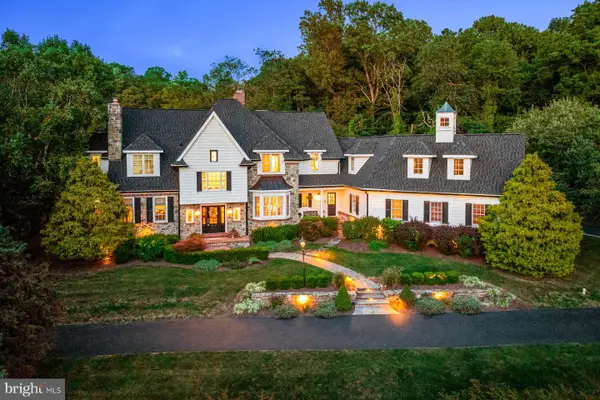65 Sassafras Ln, Chester Springs, PA 19425
Local realty services provided by:ERA Martin Associates
65 Sassafras Ln,Chester Springs, PA 19425
$575,000
- 3 Beds
- 4 Baths
- 2,398 sq. ft.
- Townhouse
- Active
Listed by:naresh tulluru
Office:realty mark cityscape
MLS#:PACT2107408
Source:BRIGHTMLS
Price summary
- Price:$575,000
- Price per sq. ft.:$239.78
- Monthly HOA dues:$175
About this home
Nestled in the desirable Toll Brother's Villages at Chester Springs community with sought-after Downingtown East schools, this home combines stylish design, thoughtful details, and exceptional livability. This Colman model offers welcoming covered entry and foyer reveal an elegant staircase, opening immediately into the spacious dining room and great room beyond. The well-designed kitchen offers a large center island with breakfast bar, ample counter and cabinet space, and a roomy walk-in pantry.
Upstairs, the beautiful primary suite features a generous walk-in closet and spa-like bath with dual-sink vanity and a glass-enclosed shower with seat. Secondary bedrooms include roomy closets and share a full hall bath with dual-sink vanity.
The finished lower level adds valuable living space with a versatile recreation area and a half bath, perfect for a home office, playroom, or media room. A deck with pergola overlooks the green open space, creating a comfortable outdoor area for everyday enjoyment and entertaining.
Contact an agent
Home facts
- Year built:2021
- Listing ID #:PACT2107408
- Added:6 day(s) ago
- Updated:September 28, 2025 at 02:08 PM
Rooms and interior
- Bedrooms:3
- Total bathrooms:4
- Full bathrooms:2
- Half bathrooms:2
- Living area:2,398 sq. ft.
Heating and cooling
- Cooling:Central A/C
- Heating:Forced Air, Natural Gas
Structure and exterior
- Roof:Shingle
- Year built:2021
- Building area:2,398 sq. ft.
- Lot area:0.03 Acres
Utilities
- Water:Public
- Sewer:Public Sewer
Finances and disclosures
- Price:$575,000
- Price per sq. ft.:$239.78
- Tax amount:$7,308 (2025)
New listings near 65 Sassafras Ln
- Coming SoonOpen Thu, 5 to 7pm
 $875,000Coming Soon4 beds 3 baths
$875,000Coming Soon4 beds 3 baths411 Fairmont Dr, CHESTER SPRINGS, PA 19425
MLS# PACT2109346Listed by: RE/MAX PROFESSIONAL REALTY - Coming Soon
 $765,000Coming Soon4 beds 5 baths
$765,000Coming Soon4 beds 5 baths439 Fairmont Dr, CHESTER SPRINGS, PA 19425
MLS# PACT2110222Listed by: CENTURY 21 ADVANTAGE GOLD-TRAPPE - New
 $625,000Active5 beds 3 baths2,250 sq. ft.
$625,000Active5 beds 3 baths2,250 sq. ft.105 Dorothy Ln, DOWNINGTOWN, PA 19335
MLS# PACT2110054Listed by: KW GREATER WEST CHESTER - Coming Soon
 $825,000Coming Soon5 beds 3 baths
$825,000Coming Soon5 beds 3 baths1200 Dunsinane Hl, CHESTER SPRINGS, PA 19425
MLS# PACT2104180Listed by: COMPASS PENNSYLVANIA, LLC - Open Sun, 12 to 2pmNew
 $1,450,000Active6 beds 5 baths6,600 sq. ft.
$1,450,000Active6 beds 5 baths6,600 sq. ft.1227 Tullamore Cir, CHESTER SPRINGS, PA 19425
MLS# PACT2105958Listed by: COLDWELL BANKER REALTY - Open Sun, 1 to 3pmNew
 $665,000Active3 beds 3 baths3,620 sq. ft.
$665,000Active3 beds 3 baths3,620 sq. ft.2925 Cottonwood Ln, CHESTER SPRINGS, PA 19425
MLS# PACT2109348Listed by: RE/MAX PROFESSIONAL REALTY  $799,900Active3 beds 3 baths3,507 sq. ft.
$799,900Active3 beds 3 baths3,507 sq. ft.21 Sycamore Ln, CHESTER SPRINGS, PA 19425
MLS# PACT2109300Listed by: KELLER WILLIAMS ELITE- Open Sun, 1 to 3pm
 $845,000Active3 beds 3 baths3,536 sq. ft.
$845,000Active3 beds 3 baths3,536 sq. ft.955 Pinehurst Dr, CHESTER SPRINGS, PA 19425
MLS# PACT2109110Listed by: COLDWELL BANKER REALTY  $2,295,000Pending6 beds 9 baths8,500 sq. ft.
$2,295,000Pending6 beds 9 baths8,500 sq. ft.1901 Parkerhill Ln, CHESTER SPRINGS, PA 19425
MLS# PACT2107446Listed by: KURFISS SOTHEBY'S INTERNATIONAL REALTY
