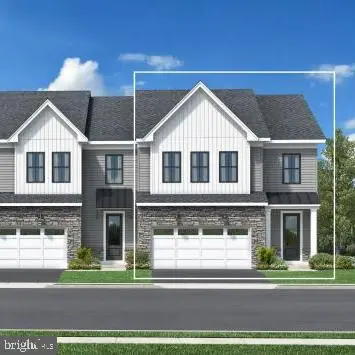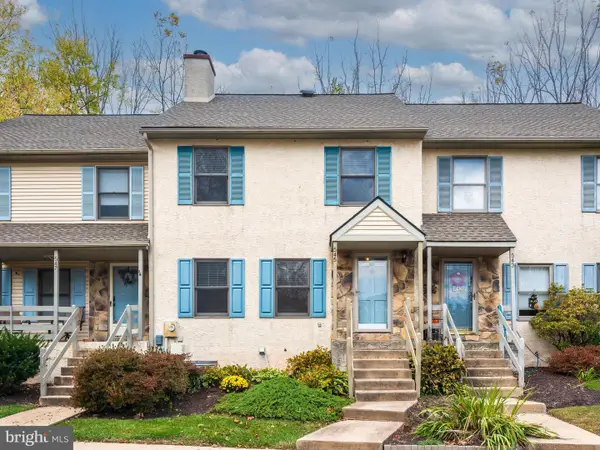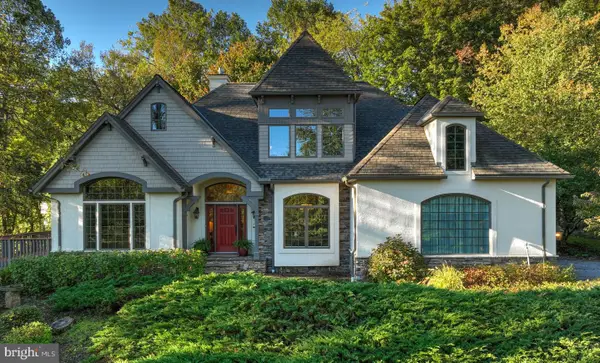439 Fairmont Dr, Chester Springs, PA 19425
Local realty services provided by:ERA Liberty Realty
439 Fairmont Dr,Chester Springs, PA 19425
$765,000
- 4 Beds
- 5 Baths
- 3,734 sq. ft.
- Single family
- Pending
Listed by: robin s bowers
Office: century 21 advantage gold-trappe
MLS#:PACT2110222
Source:BRIGHTMLS
Price summary
- Price:$765,000
- Price per sq. ft.:$204.87
- Monthly HOA dues:$150
About this home
Welcome home to your immaculate Chester Springs home. This beautifully maintained home is located in the Weatherstone community that you will love. This stunning Sundance model offers four bedrooms and three full baths and 2 half baths of refined living. Step inside the main level that boasts a main floor ensuite or it can be used as an office or in law suite. This flexible floor plan gives you another Primary suite on the second floor. The cheery living room showcases a fireplace, elegant crown molding, flowing seamlessly into the formal dining room. Elegant dining in this room with family and friend and then relax and enter to the covered porch right outside. The kitchen is the heart of the home. This area is where your family and friends will gather. The gourmet kitchen has gleaming countertops, an oversized island, abundant white cabinetry, flat top range, double oven and pantry space. A true chef’s delight. Another set of doors leading from the kitchen to the covered porch. Relax on the porch looking out over the scenic views of conserved open space and impeccably landscaped grounds. There is flex space between the kitchen and dining room. Use this space for a breakfast nook, or use it as an extension of the dining room when you have a large dinner party. Wander down the hall to the cute powder room. Then before going upstairs check out the main level room which could be a Primary bedroom w/ensuite or office or for a guest bedroom. Hardwood floors throughout the main level and extend to the upstairs. Upstairs retreat to the primary bedroom with a spacious walk-in closet, sitting area, full bath with double sink vanity. Completing the second level are two cozy bedrooms, full bath and laundry. Now for the cherry on top! The lower level. Down the stairs you will find the area you will use the most. This level is finished with a family recreation room, dining area with wet bar, game area, a gym (or could be an extra bedroom) and a half bath. Then walk out to the covered patio and the private paver patio. This is resort style living with the community’s pool, tennis courts, clubhouse, playgrounds and more. Do the short walk to the library, restaurants and shopping. Weatherstone is conveniently located near major access routes.
Contact an agent
Home facts
- Year built:2004
- Listing ID #:PACT2110222
- Added:49 day(s) ago
- Updated:November 13, 2025 at 09:13 AM
Rooms and interior
- Bedrooms:4
- Total bathrooms:5
- Full bathrooms:3
- Half bathrooms:2
- Living area:3,734 sq. ft.
Heating and cooling
- Cooling:Ceiling Fan(s), Central A/C
- Heating:Forced Air, Natural Gas
Structure and exterior
- Roof:Pitched, Shingle
- Year built:2004
- Building area:3,734 sq. ft.
- Lot area:0.19 Acres
Schools
- High school:OWEN J ROBERTS
Utilities
- Water:Public
- Sewer:Public Sewer
Finances and disclosures
- Price:$765,000
- Price per sq. ft.:$204.87
- Tax amount:$10,392 (2025)
New listings near 439 Fairmont Dr
- New
 $799,900Active4 beds 3 baths3,438 sq. ft.
$799,900Active4 beds 3 baths3,438 sq. ft.347 Harshaw Dr, CHESTER SPRINGS, PA 19425
MLS# PACT2113034Listed by: KELLER WILLIAMS REAL ESTATE -EXTON - New
 $834,900Active4 beds 3 baths2,878 sq. ft.
$834,900Active4 beds 3 baths2,878 sq. ft.2 Carriage Ln, CHESTER SPRINGS, PA 19425
MLS# PACT2112920Listed by: KW EMPOWER  $658,180Pending3 beds 3 baths
$658,180Pending3 beds 3 baths482 Mustang Rd #359, DOWNINGTOWN, PA 19335
MLS# PACT2112884Listed by: TOLL BROTHERS REAL ESTATE, INC. $415,000Pending3 beds 3 baths1,958 sq. ft.
$415,000Pending3 beds 3 baths1,958 sq. ft.545 Pickering Station Dr, CHESTER SPRINGS, PA 19425
MLS# PACT2112738Listed by: KW GREATER WEST CHESTER- New
 $425,000Active3 beds 3 baths2,260 sq. ft.
$425,000Active3 beds 3 baths2,260 sq. ft.19 Granite Ln #4, CHESTER SPRINGS, PA 19425
MLS# PACT2112314Listed by: KELLER WILLIAMS REAL ESTATE -EXTON  $1,250,000Active4 beds 5 baths4,374 sq. ft.
$1,250,000Active4 beds 5 baths4,374 sq. ft.2114 Ferncroft Ln, CHESTER SPRINGS, PA 19425
MLS# PACT2112368Listed by: COLDWELL BANKER REALTY- Open Sat, 1 to 3pm
 $950,000Active3 beds 4 baths4,240 sq. ft.
$950,000Active3 beds 4 baths4,240 sq. ft.2326 Conestoga Rd, CHESTER SPRINGS, PA 19425
MLS# PACT2112244Listed by: HOSTETTER REALTY LLC  $850,000Pending4 beds 3 baths3,270 sq. ft.
$850,000Pending4 beds 3 baths3,270 sq. ft.307 Prescott Dr, CHESTER SPRINGS, PA 19425
MLS# PACT2112038Listed by: KELLER WILLIAMS REAL ESTATE -EXTON $599,000Pending4 beds 3 baths2,440 sq. ft.
$599,000Pending4 beds 3 baths2,440 sq. ft.140 Christine Dr, DOWNINGTOWN, PA 19335
MLS# PACT2111004Listed by: COLDWELL BANKER REALTY $699,900Active4 beds 3 baths2,571 sq. ft.
$699,900Active4 beds 3 baths2,571 sq. ft.2604 Rockledge Ct, CHESTER SPRINGS, PA 19425
MLS# PACT2111966Listed by: SPRINGER REALTY GROUP
