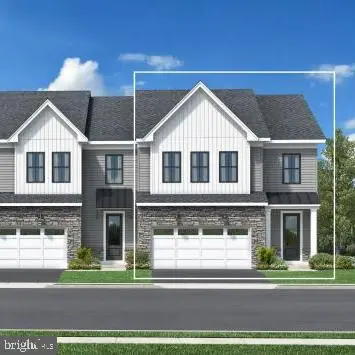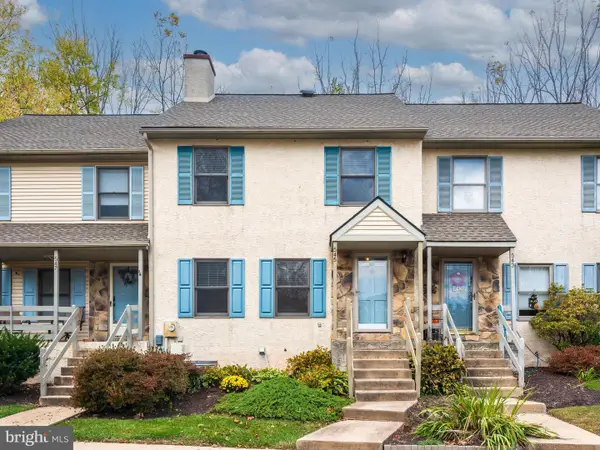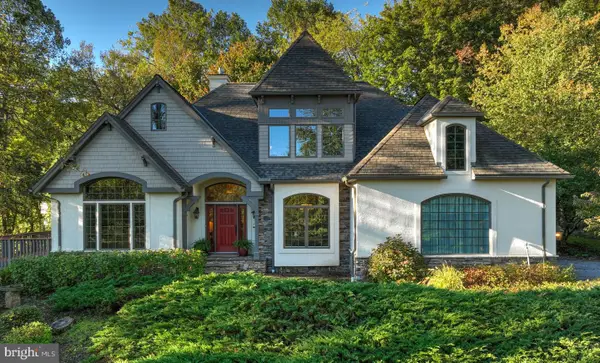2925 Cottonwood Ln, Chester Springs, PA 19425
Local realty services provided by:ERA Martin Associates
Listed by: theresa tarquinio
Office: re/max professional realty
MLS#:PACT2109348
Source:BRIGHTMLS
Price summary
- Price:$665,000
- Price per sq. ft.:$183.7
- Monthly HOA dues:$302
About this home
Welcome to the desirable Byers Station community! Nestled on Cottonwood Lane, a private enclave with just a handful of homes, this property boasts over 3600 sf of finished living space on 3 levels, a 2-car garage, new deck, and a premium lot overlooking open space. Hardwood floors and extensive millwork highlight the main level, featuring a sitting room, formal dining room, 2-story family room with a wall of windows and gas fireplace, and gourmet kitchen with granite countertops, breakfast bar, stainless steel appliances including a double oven and gas cooktop, new sink, faucet and garbage disposal, pantry closet and eating area with sliding glass door to the NEW composite deck with steps to grade. This spacious maintenance-free deck is ideal for relaxing or entertaining while enjoying views of the open space. The powder room with new Toto toilet and access to the 2-car garage complete this level. The oak-turned staircase leads to the second floor where you'll find a generous primary suite with ceiling fan, 2 walk-in closets and private bath with soaking tub, tiled shower and new faucets and Toto toilet. Two additional bedrooms, each with ceiling fans, hall bathroom with updated tile floor, laundry room with utility tub, and updated carpeting complete the upstairs. A French door leads to the finished lower level featuring 9' ceilings, a granite overhang for seating, recessed lighting, egress window, and a convenient storage room. With a newer hot water heater, HVAC system and premium storm door, this home offers comfort and cost savings. The community provides fantastic amenities, including two Community Centers, tennis, basketball and volleyball courts, pools, walking trails, and playgrounds. Conveniently located near the PA Turnpike and major routes, this home is just a short distance from Marsh Creek State Park, shopping, & restaurants, and is within the award-winning Downingtown East Schools with STEM Academy (#2 in PA!). Pickering Valley Elementary School is also close by. Come and experience the relaxed, maintenance-free lifestyle in this exceptional Chester Springs home!
Contact an agent
Home facts
- Year built:2009
- Listing ID #:PACT2109348
- Added:56 day(s) ago
- Updated:November 14, 2025 at 08:39 AM
Rooms and interior
- Bedrooms:3
- Total bathrooms:3
- Full bathrooms:2
- Half bathrooms:1
- Living area:3,620 sq. ft.
Heating and cooling
- Cooling:Central A/C
- Heating:Forced Air, Natural Gas
Structure and exterior
- Year built:2009
- Building area:3,620 sq. ft.
- Lot area:0.1 Acres
Schools
- High school:DOWNINGTOWN HS EAST CAMPUS
- Middle school:LIONVILLE
- Elementary school:PICKERING VALLEY
Utilities
- Water:Public
- Sewer:Public Sewer
Finances and disclosures
- Price:$665,000
- Price per sq. ft.:$183.7
- Tax amount:$7,443 (2025)
New listings near 2925 Cottonwood Ln
- New
 $799,900Active4 beds 3 baths3,438 sq. ft.
$799,900Active4 beds 3 baths3,438 sq. ft.347 Harshaw Dr, CHESTER SPRINGS, PA 19425
MLS# PACT2113034Listed by: KELLER WILLIAMS REAL ESTATE -EXTON - New
 $834,900Active4 beds 3 baths2,878 sq. ft.
$834,900Active4 beds 3 baths2,878 sq. ft.2 Carriage Ln, CHESTER SPRINGS, PA 19425
MLS# PACT2112920Listed by: KW EMPOWER  $658,180Pending3 beds 3 baths
$658,180Pending3 beds 3 baths482 Mustang Rd #359, DOWNINGTOWN, PA 19335
MLS# PACT2112884Listed by: TOLL BROTHERS REAL ESTATE, INC. $415,000Pending3 beds 3 baths1,958 sq. ft.
$415,000Pending3 beds 3 baths1,958 sq. ft.545 Pickering Station Dr, CHESTER SPRINGS, PA 19425
MLS# PACT2112738Listed by: KW GREATER WEST CHESTER- New
 $425,000Active3 beds 3 baths2,260 sq. ft.
$425,000Active3 beds 3 baths2,260 sq. ft.19 Granite Ln #4, CHESTER SPRINGS, PA 19425
MLS# PACT2112314Listed by: KELLER WILLIAMS REAL ESTATE -EXTON  $1,250,000Active4 beds 5 baths4,374 sq. ft.
$1,250,000Active4 beds 5 baths4,374 sq. ft.2114 Ferncroft Ln, CHESTER SPRINGS, PA 19425
MLS# PACT2112368Listed by: COLDWELL BANKER REALTY- Open Sat, 1 to 3pm
 $950,000Active3 beds 4 baths4,240 sq. ft.
$950,000Active3 beds 4 baths4,240 sq. ft.2326 Conestoga Rd, CHESTER SPRINGS, PA 19425
MLS# PACT2112244Listed by: HOSTETTER REALTY LLC  $850,000Pending4 beds 3 baths3,270 sq. ft.
$850,000Pending4 beds 3 baths3,270 sq. ft.307 Prescott Dr, CHESTER SPRINGS, PA 19425
MLS# PACT2112038Listed by: KELLER WILLIAMS REAL ESTATE -EXTON $599,000Pending4 beds 3 baths2,440 sq. ft.
$599,000Pending4 beds 3 baths2,440 sq. ft.140 Christine Dr, DOWNINGTOWN, PA 19335
MLS# PACT2111004Listed by: COLDWELL BANKER REALTY $699,900Active4 beds 3 baths2,571 sq. ft.
$699,900Active4 beds 3 baths2,571 sq. ft.2604 Rockledge Ct, CHESTER SPRINGS, PA 19425
MLS# PACT2111966Listed by: SPRINGER REALTY GROUP
