3945 Hillcrest Dr, Furlong, PA 18925
Local realty services provided by:O'BRIEN REALTY ERA POWERED
3945 Hillcrest Dr,Furlong, PA 18925
$1,500,000
- 5 Beds
- 5 Baths
- 4,759 sq. ft.
- Single family
- Pending
Listed by:caryn m. black
Office:b&b luxury properties
MLS#:PABU2102936
Source:BRIGHTMLS
Price summary
- Price:$1,500,000
- Price per sq. ft.:$315.19
- Monthly HOA dues:$175
About this home
MOVE IN READY!!! Why wait for a new construction when you can get this one that is DONE and has been finished with beautiful upgrades throughout!! Nestled in the prestigious and highly sought after Estates at Mill Creek, this exquisite 'Duncan' model custom home sits on a premium lot, offering unparalleled privacy with its wooded backdrop. As you approach, you're greeted by a grand two-story foyer, where an elegant curved staircase sets the tone for the luxurious living spaces that await.
The main floor unfolds with grace and sophistication, boasting 10-foot ceilings with plenty of high hats, double-wide crown molding, and rich walnut hardwood floors throughout. To your left, a formal living room flows seamlessly into a sunken sunroom, bathing the space in natural light. To your right, a gracious dining room stands ready to host memorable gatherings.
The heart of the home is undoubtedly the stunning great room, featuring a coffered ceiling and a cozy gas fireplace. Adjacent to this space, a beautiful home office provides a serene work environment. The kitchen is a culinary masterpiece, boasting a massive center island perfect for casual dining and entertaining. High-end appliances, including a Jenn-Air 6-burner gas cooktop with commercial hood, Jenn-Air refrigerator/freezer, and Kitchen Aid dishwasher, cater to the most discerning chef. A gorgeous stainless steel apron farmhouse sink adds a touch of rustic elegance, beautiful Palladian kitchen cabinetry enhanced by stunning crown molding and an under counter lighting package!
From the kitchen, step out onto a maintenance-free composite deck overlooking the private rear grounds. A convenient mudroom and two powder rooms complete the main level's offerings.
Ascending to the upper floor via either the gracious front or rear staircase, you'll find four generously sized bedrooms and a magnificent bonus room accessed through glass French doors. The Primary Suite is a true retreat, featuring a tray ceiling, beautiful crown molding, and spacious dual walk-in closets. The ensuite bathroom is a spa-like oasis, complete with a frameless shower boasting a rain showerhead, a Kohler soaking tub, dual vanities, a vanity station, and a private water closet.
The additional bedrooms are equally impressive, served by a fabulous hall bathroom. A large laundry room on this level adds convenience to daily life.
The lower level of this home is nothing short of spectacular. Fully finished and accessible via a walkout, it features a Frigidaire wine refrigerator, Kitchen Aid microwave drawer, and sink for effortless entertaining. A fabulous media area and a versatile room that could serve as a sixth bedroom provide additional living space. A full bathroom with a stall shower completes this level.
This remarkable property is further enhanced by a three-car garage and is conveniently located within the highly regarded Central Bucks school district. With its beautiful neutral color palette and meticulous attention to detail, this home in Mill Creek Estates stands as a testament to refined living and timeless elegance. Located in the highly acclaimed Central Bucks East School District and minutes to Doylestown, Newtown and New Hope!!!
Contact an agent
Home facts
- Year built:2017
- Listing ID #:PABU2102936
- Added:45 day(s) ago
- Updated:September 29, 2025 at 07:35 AM
Rooms and interior
- Bedrooms:5
- Total bathrooms:5
- Full bathrooms:4
- Half bathrooms:1
- Living area:4,759 sq. ft.
Heating and cooling
- Cooling:Central A/C
- Heating:Forced Air, Natural Gas
Structure and exterior
- Roof:Architectural Shingle, Asphalt
- Year built:2017
- Building area:4,759 sq. ft.
- Lot area:0.68 Acres
Schools
- High school:CENTRAL BUCKS HIGH SCHOOL EAST
- Middle school:HOLICONG
- Elementary school:BRIDGE VALLEY
Utilities
- Water:Public
- Sewer:Public Sewer
Finances and disclosures
- Price:$1,500,000
- Price per sq. ft.:$315.19
- Tax amount:$15,203 (2025)
New listings near 3945 Hillcrest Dr
- Coming Soon
 $429,000Coming Soon2 beds 1 baths
$429,000Coming Soon2 beds 1 baths2559 Pebble Hill Rd, FURLONG, PA 18925
MLS# PABU2105926Listed by: EXP REALTY, LLC - New
 $1,150,000Active4 beds 5 baths4,979 sq. ft.
$1,150,000Active4 beds 5 baths4,979 sq. ft.2059 Buckinghamshire Rd, FURLONG, PA 18925
MLS# PABU2105740Listed by: KELLER WILLIAMS REAL ESTATE-DOYLESTOWN  $575,000Pending4 beds 3 baths2,682 sq. ft.
$575,000Pending4 beds 3 baths2,682 sq. ft.2310 S Whittmore St, FURLONG, PA 18925
MLS# PABU2103358Listed by: KELLER WILLIAMS REAL ESTATE-DOYLESTOWN $585,000Pending4 beds 3 baths2,450 sq. ft.
$585,000Pending4 beds 3 baths2,450 sq. ft.528 Saint Lawrence Way, FURLONG, PA 18925
MLS# PABU2105064Listed by: COLDWELL BANKER HEARTHSIDE-LAHASKA $599,900Pending1 beds 2 baths1,200 sq. ft.
$599,900Pending1 beds 2 baths1,200 sq. ft.1655 Mill Rd W, FURLONG, PA 18925
MLS# PABU2104228Listed by: BHHS FOX & ROACH-DOYLESTOWN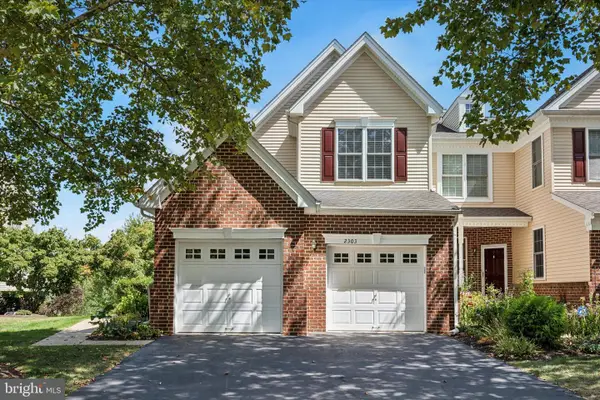 $619,900Pending3 beds 3 baths2,550 sq. ft.
$619,900Pending3 beds 3 baths2,550 sq. ft.2303 Dorchester St W, FURLONG, PA 18925
MLS# PABU2102878Listed by: KELLER WILLIAMS REAL ESTATE-DOYLESTOWN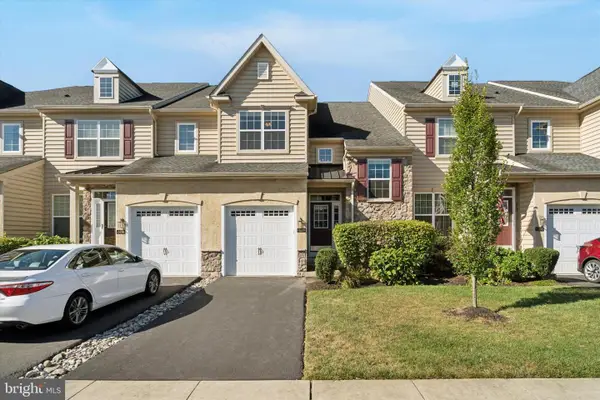 $569,900Active3 beds 3 baths1,915 sq. ft.
$569,900Active3 beds 3 baths1,915 sq. ft.3200 Brookside Dr, FURLONG, PA 18925
MLS# PABU2103904Listed by: RE/MAX CENTRE REALTORS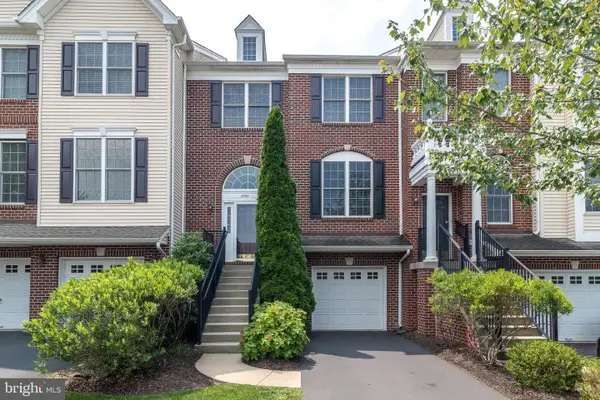 $565,000Pending3 beds 3 baths2,124 sq. ft.
$565,000Pending3 beds 3 baths2,124 sq. ft.2484 N Whittmore St, FURLONG, PA 18925
MLS# PABU2101600Listed by: COMPASS PENNSYLVANIA, LLC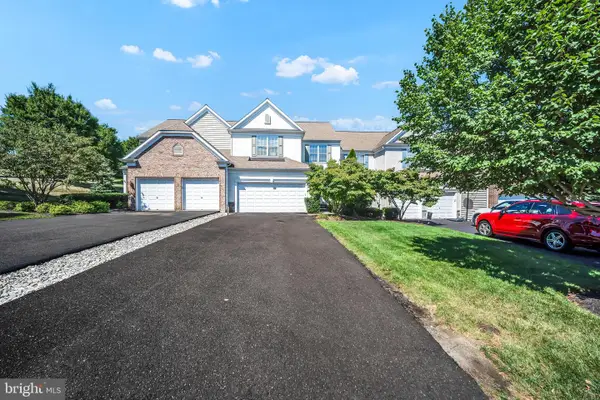 $659,500Active3 beds 3 baths2,580 sq. ft.
$659,500Active3 beds 3 baths2,580 sq. ft.2113 Redbud Ln, FURLONG, PA 18925
MLS# PABU2103594Listed by: ELITE REALTY GROUP UNL. INC.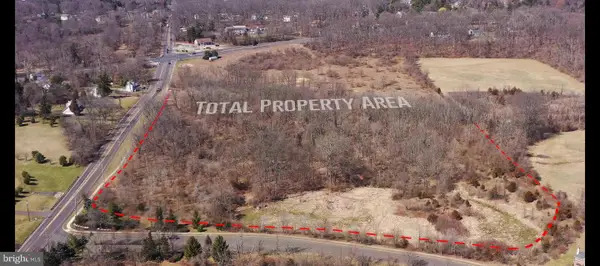 $3,995,000Active29.58 Acres
$3,995,000Active29.58 Acres0 Old York Rd, FURLONG, PA 18925
MLS# PABU2103356Listed by: MATLIS REAL ESTATE SERVICES
