455 Laredo Dr, Upper Saint Clair, PA 15241
Local realty services provided by:ERA Johnson Real Estate, Inc.
455 Laredo Dr,Upper St Clair, PA 15241
$425,000
- 4 Beds
- 4 Baths
- 1,617 sq. ft.
- Single family
- Pending
Listed by:nina phillips
Office:keller williams realty
MLS#:1724727
Source:PA_WPN
Price summary
- Price:$425,000
- Price per sq. ft.:$262.83
About this home
Welcome to 455 Laredo Drive, a charming two-story home nestled on a flat and quiet street; perfect for walking, biking, and evening strolls. This residence features 4 bedrooms, 3 full bathrooms, and 1 half bath, offering an ideal blend of comfort and functionality. Natural light fills every room, highlighting the home’s inviting layout and beautiful finishes. The bright kitchen overlooks the deck and backyard, creating a seamless connection between indoor and outdoor living. The spacious finished basement includes a full bath, offering many options such as: a game room, home office or a guest bedroom. Upstairs, you'll find 4 bedrooms; the primary suite features a recently updated bathroom with modern design finishes. From the generous sized living room, step outside to a two-tiered deck, perfect for entertaining or enjoying quiet relaxing evenings. Located in Upper St. Clair School District, this home delivers a rare combination of space, style, and an exceptional location!
Contact an agent
Home facts
- Year built:1976
- Listing ID #:1724727
- Added:12 day(s) ago
- Updated:October 21, 2025 at 10:00 AM
Rooms and interior
- Bedrooms:4
- Total bathrooms:4
- Full bathrooms:3
- Half bathrooms:1
- Living area:1,617 sq. ft.
Heating and cooling
- Cooling:Central Air
- Heating:Electric
Structure and exterior
- Roof:Composition
- Year built:1976
- Building area:1,617 sq. ft.
- Lot area:0.38 Acres
Utilities
- Water:Public
Finances and disclosures
- Price:$425,000
- Price per sq. ft.:$262.83
- Tax amount:$8,825
New listings near 455 Laredo Dr
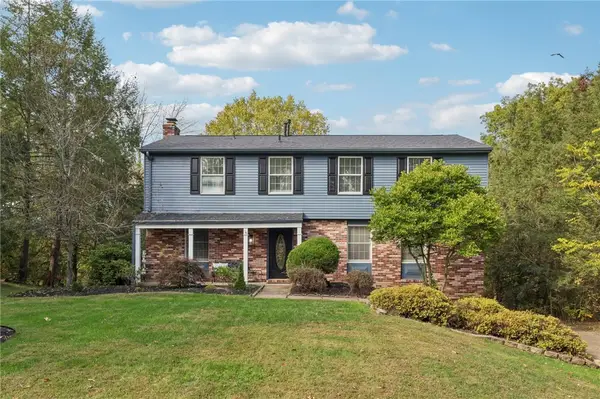 $415,000Pending4 beds 4 baths2,080 sq. ft.
$415,000Pending4 beds 4 baths2,080 sq. ft.381 Lorlita Ln., Upper St Clair, PA 15241
MLS# 1725779Listed by: HOWARD HANNA REAL ESTATE SERVICES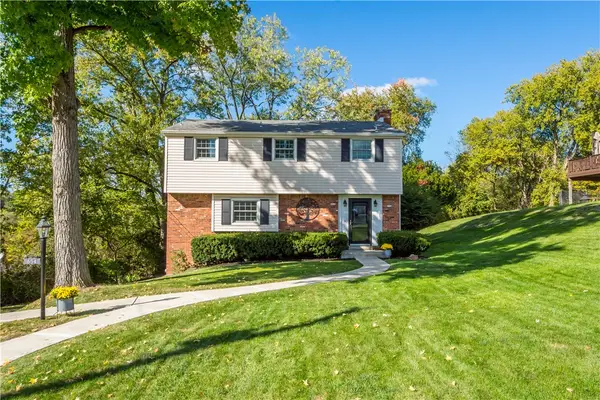 $382,000Pending3 beds 3 baths1,728 sq. ft.
$382,000Pending3 beds 3 baths1,728 sq. ft.654 Aljo Dr, Upper St Clair, PA 15241
MLS# 1725330Listed by: BERKSHIRE HATHAWAY THE PREFERRED REALTY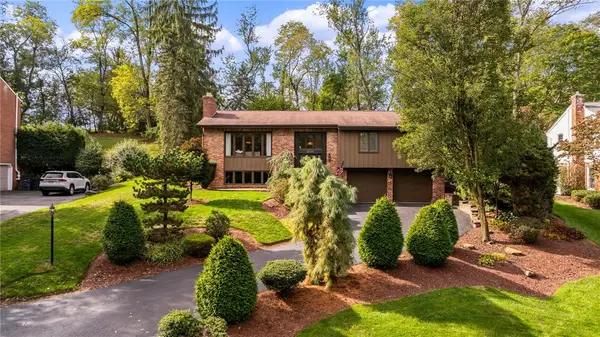 $675,000Pending4 beds 3 baths2,924 sq. ft.
$675,000Pending4 beds 3 baths2,924 sq. ft.2384 Mill Grove Rd, Upper St Clair, PA 15241
MLS# 1724997Listed by: HOWARD HANNA REAL ESTATE SERVICES- New
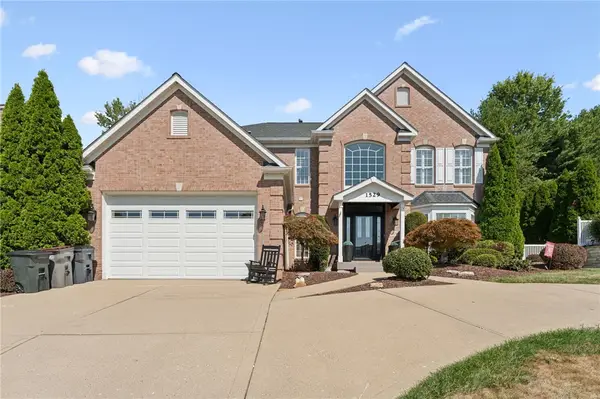 $800,000Active5 beds 4 baths
$800,000Active5 beds 4 baths1529 Allison Dr, Upper St Clair, PA 15241
MLS# 1724859Listed by: HOWARD HANNA REAL ESTATE SERVICES 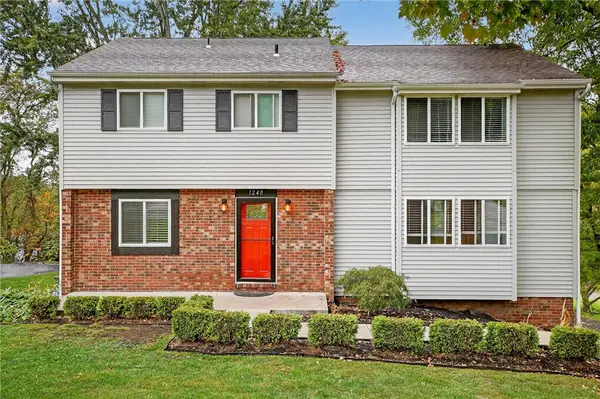 $455,000Active4 beds 3 baths1,991 sq. ft.
$455,000Active4 beds 3 baths1,991 sq. ft.1240 Manor Drive, Upper St Clair, PA 15241
MLS# 1724433Listed by: HOWARD HANNA REAL ESTATE SERVICES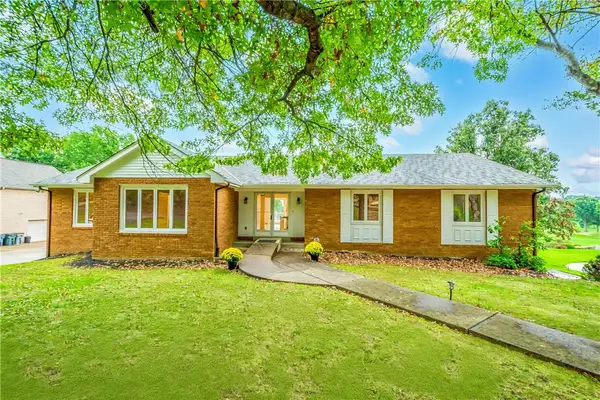 $1,079,750Pending4 beds 4 baths3,412 sq. ft.
$1,079,750Pending4 beds 4 baths3,412 sq. ft.2343 Golfview Dr, Upper St Clair, PA 15241
MLS# 1724790Listed by: KELLER WILLIAMS REALTY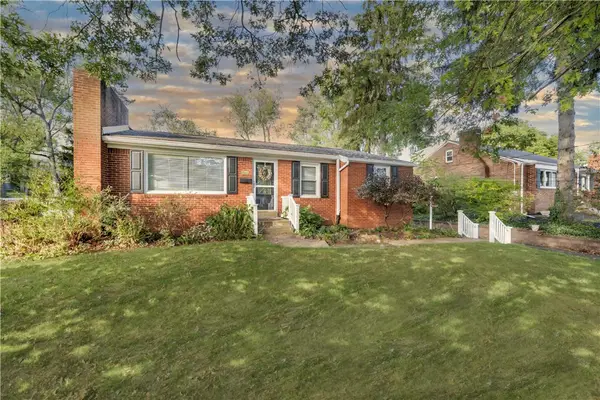 $320,000Pending2 beds 2 baths1,117 sq. ft.
$320,000Pending2 beds 2 baths1,117 sq. ft.3318 Ivanhoe Rd, Upper St Clair, PA 15241
MLS# 1724527Listed by: HOWARD HANNA REAL ESTATE SERVICES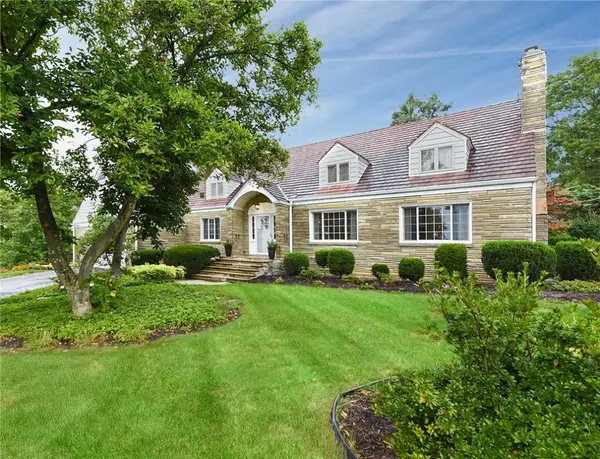 $1,300,000Active4 beds 5 baths4,826 sq. ft.
$1,300,000Active4 beds 5 baths4,826 sq. ft.2055 Outlook Dr, Upper St Clair, PA 15241
MLS# 1724662Listed by: COMPASS PENNSYLVANIA, LLC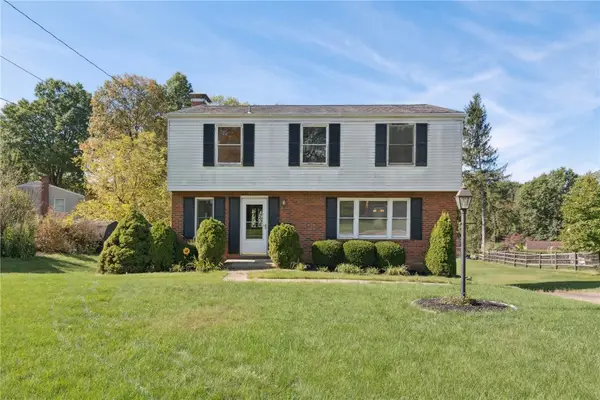 $254,900Pending4 beds 3 baths1,870 sq. ft.
$254,900Pending4 beds 3 baths1,870 sq. ft.1216 Rolling Meadow Road, Upper St Clair, PA 15241
MLS# 1724521Listed by: KELLER WILLIAMS REALTY
