3613 Gloucester Road, Richardson, TX 75082
Local realty services provided by:ERA Steve Cook & Co, Realtors
3613 Gloucester Road,Richardson, TX 75082
$649,000
- 4 Beds
- 3 Baths
- 3,254 sq. ft.
- Single family
- Active
Listed by:john pham972-896-3469
Office:avignon realty
MLS#:21053334
Source:GDAR
Price summary
- Price:$649,000
- Price per sq. ft.:$199.45
- Monthly HOA dues:$153.33
About this home
Beautiful David Weekley Home in Richardson.
This elegant 2-story home is move-in ready and perfectly located just minutes from Murphy and Sachse. It offers 4 spacious bedrooms, 3 full bathrooms, and large walk-in closets. The open kitchen features a generous granite island, ideal for cooking and entertaining, while the living room showcases a soaring 20-foot ceiling, abundant natural light, and a cozy fireplace. Set in a gated community across from Plano ISD’s Schell Elementary and the 474-acre Breckenridge Park, residents enjoy outstanding amenities including a dog park, clubhouse for community events, and a sparkling pool.Built with quality craftsmanship, this home is equipped with a Dupure full-house water softener system, a tankless water heater, and a 240-volt outlet for EV charging in the 3-car garage. Appliances are included, making the home truly move-in ready. A perfect combination of comfort, efficiency, and luxury. This home is one you won’t want to miss.
Contact an agent
Home facts
- Year built:2016
- Listing ID #:21053334
- Added:1 day(s) ago
- Updated:September 12, 2025 at 06:41 PM
Rooms and interior
- Bedrooms:4
- Total bathrooms:3
- Full bathrooms:3
- Living area:3,254 sq. ft.
Heating and cooling
- Cooling:Ceiling Fans, Central Air
- Heating:Electric
Structure and exterior
- Roof:Composition
- Year built:2016
- Building area:3,254 sq. ft.
- Lot area:0.09 Acres
Schools
- High school:Williams
- Middle school:Otto
- Elementary school:Schell
Finances and disclosures
- Price:$649,000
- Price per sq. ft.:$199.45
New listings near 3613 Gloucester Road
- Open Sat, 1 to 4pmNew
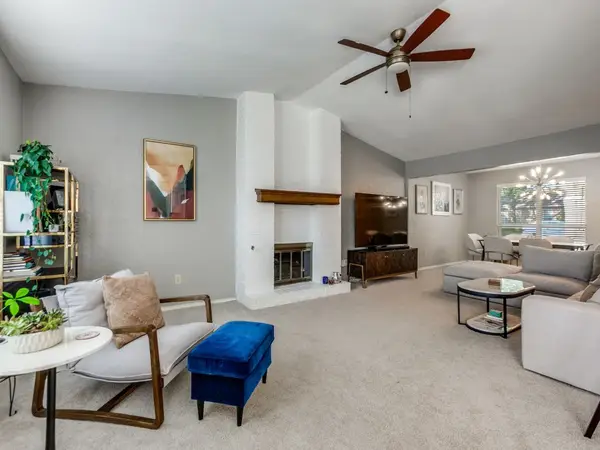 $399,000Active3 beds 2 baths1,732 sq. ft.
$399,000Active3 beds 2 baths1,732 sq. ft.1714 Elk Grove Drive, Richardson, TX 75081
MLS# 21054883Listed by: EBBY HALLIDAY, REALTORS - Open Sat, 1:01 to 3pmNew
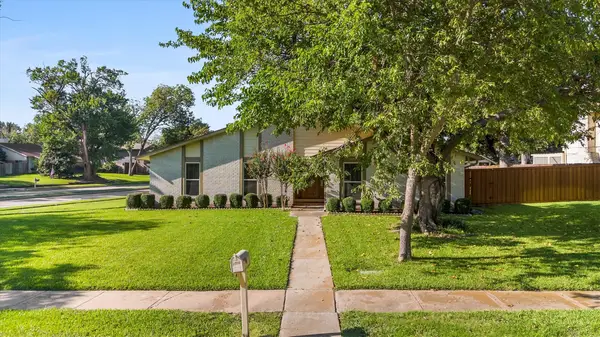 $375,000Active4 beds 2 baths1,968 sq. ft.
$375,000Active4 beds 2 baths1,968 sq. ft.1720 Arvada Drive, Richardson, TX 75081
MLS# 21056548Listed by: COLDWELL BANKER APEX, REALTORS - Open Sat, 1 to 3pmNew
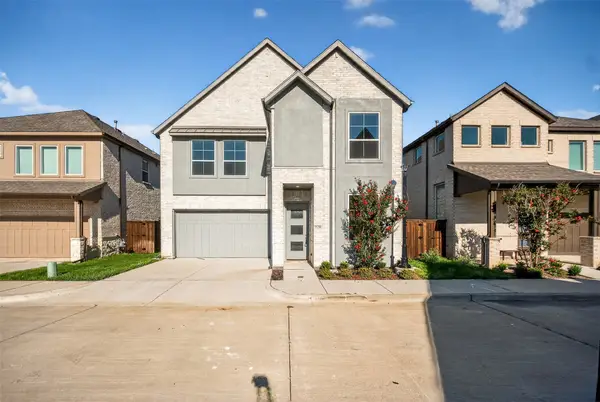 $675,000Active4 beds 4 baths3,461 sq. ft.
$675,000Active4 beds 4 baths3,461 sq. ft.920 Protea Street, Richardson, TX 75081
MLS# 21057590Listed by: COMPASS RE TEXAS, LLC - Open Sat, 1 to 3pmNew
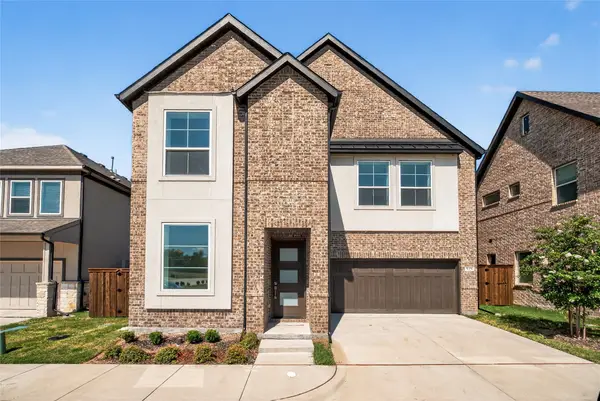 $699,000Active4 beds 4 baths3,482 sq. ft.
$699,000Active4 beds 4 baths3,482 sq. ft.928 Banyan Tree Lane, Richardson, TX 75081
MLS# 21057598Listed by: COMPASS RE TEXAS, LLC - New
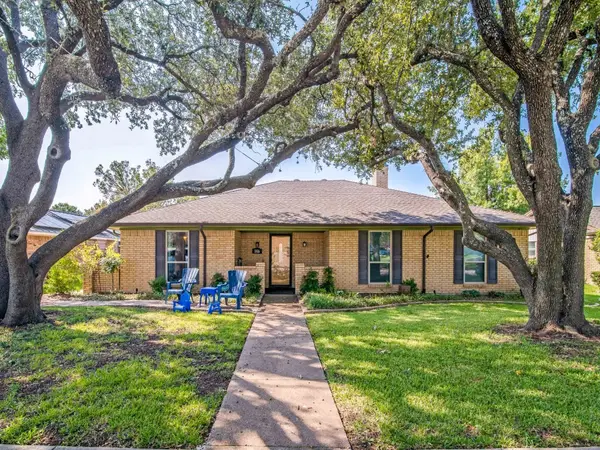 $459,000Active4 beds 2 baths2,218 sq. ft.
$459,000Active4 beds 2 baths2,218 sq. ft.1816 Apollo Road, Richardson, TX 75081
MLS# 21056145Listed by: COLDWELL BANKER APEX, REALTORS - New
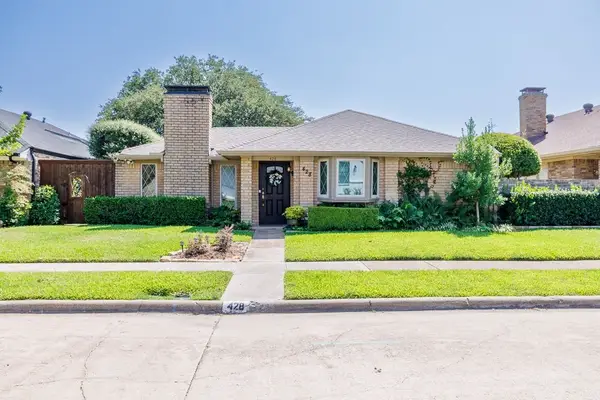 $354,999Active2 beds 2 baths1,560 sq. ft.
$354,999Active2 beds 2 baths1,560 sq. ft.428 Tall Oaks Lane, Richardson, TX 75081
MLS# 21057105Listed by: RE/MAX SELECT HOMES - Open Sun, 1 to 3pmNew
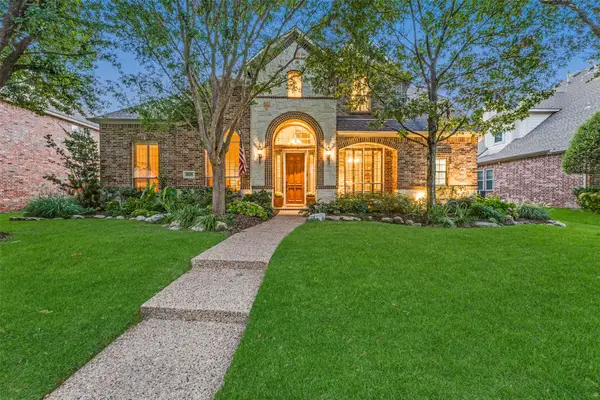 $780,000Active4 beds 4 baths3,846 sq. ft.
$780,000Active4 beds 4 baths3,846 sq. ft.2609 Bitternut Drive, Richardson, TX 75082
MLS# 21051338Listed by: EBBY HALLIDAY, REALTORS - Open Sat, 2 to 4pmNew
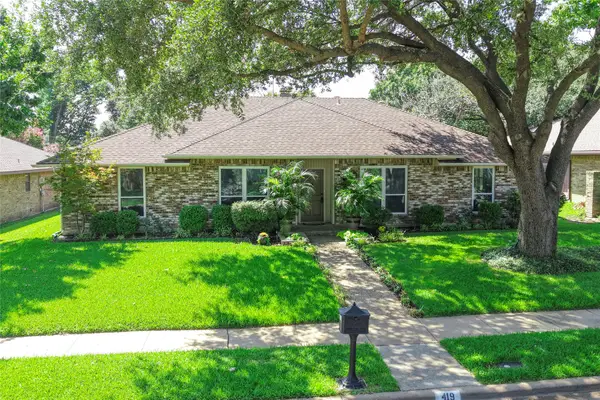 $495,000Active4 beds 2 baths2,233 sq. ft.
$495,000Active4 beds 2 baths2,233 sq. ft.419 Provincetown Lane, Richardson, TX 75080
MLS# 21049543Listed by: WASHBURN REALTY GROUP,LLC - Open Sat, 2 to 4pmNew
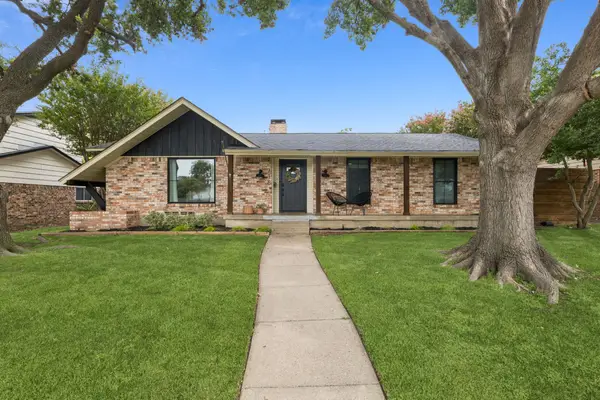 $620,000Active5 beds 3 baths2,518 sq. ft.
$620,000Active5 beds 3 baths2,518 sq. ft.718 Brentwood Lane, Richardson, TX 75080
MLS# 21053834Listed by: KELLER WILLIAMS DALLAS MIDTOWN
