5678 E Twin Creek Rd, Emigration Canyon, UT 84108
Local realty services provided by:ERA Brokers Consolidated
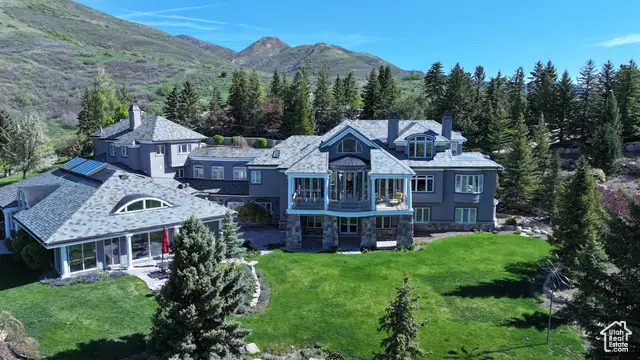
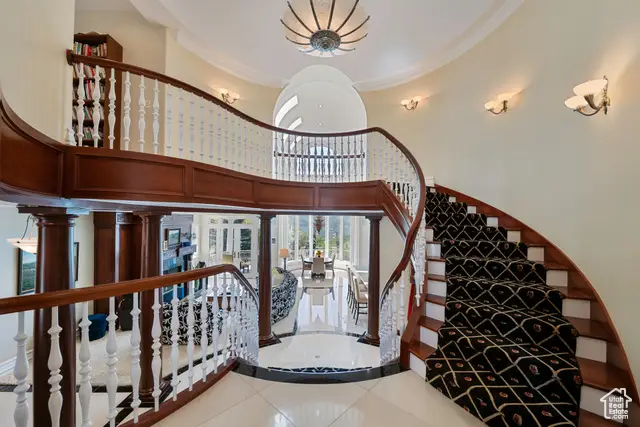
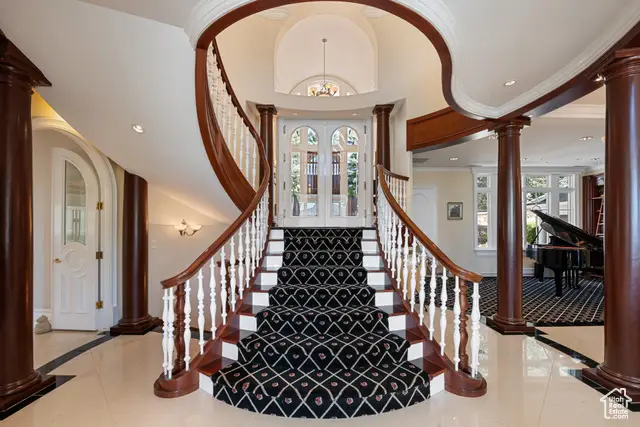
5678 E Twin Creek Rd,Emigration Canyon, UT 84108
$5,900,000
- 6 Beds
- 10 Baths
- 12,362 sq. ft.
- Single family
- Active
Listed by:jennifer l wiechec
Office:axis realty group
MLS#:2026742
Source:SL
Price summary
- Price:$5,900,000
- Price per sq. ft.:$477.27
- Monthly HOA dues:$218.5
About this home
Introducing a 7-Acre mountain sanctuary in Emigration Canyon. Only minutes from downtown Salt Lake City, this estate home, nestled in its own enclave surrounded by pines and aspen is located in the prestigious Emigration Canyon community. The 12,362 square foot custom-built home is a perfect blend of sophistication, comfort, and exclusivity. Upon entering the home, you'll be met by dramatic views of the surrounding mountain ranges. The gourmet kitchen, drenched in sunlight, features dramatic mountain and valley views. The kitchen opens up to an outdoor dining area and is graced with elegant cabinetry, complemented by marble countertops and steps down to a comfortable living area, perfect for relaxing with family or entertaining friends. The primary suite offers an unparalleled level of privacy, occupying its own wing and featuring a cozy sitting area, an expansive wardrobe, and a stunning marble bathroom. On the spacious lower level, you'll find two en-suite bedrooms, ideal for accommodating family and friends, as well as an impressive game/theater room, complete with a full bar. Whether for relaxation or entertaining, this home offers spaces that meet your every need. The upper level offers flexible space, perfect for an additional bedroom, an art studio, or a tranquil yoga/meditation center, catering to your personal interests and lifestyle. This luxurious estate also includes a fully equipped 780 square foot mother-in-law suite with a private entrance, kitchen, laundry, one bedroom, and one bath. Additionally, a 669 square foot "au pair" suite with a fireplace and spacious bathroom ensures comfort and privacy for live-in assistants or guests. Throughout the home, you'll find heated marble floors and an entertainer's dream indoor swimming complex. Enjoy the pool with an adjacent dedicated BBQ area on-site. Down the hall, you'll find a fully equipped home fitness area and spacious steam room. No detail has been spared in the design and upkeep of the home's outdoor space. The manicured grounds offer multiple outdoor seating areas maintained by a twenty-station sprinkler system. With six garages, a heated upper and lower-level driveway, and a stunning rock waterfall at the entrance, this sanctuary is designed to offer an unmatched level of convenience and elegance. Enjoy the view of wildlife as a plethora of birds, mule deer, moose, porcupine frequent the property. This is more than just a home-it's a true work of art in an unrivaled setting, offering the rare opportunity to embrace an exceptional lifestyle in Emigration Canyon.
Contact an agent
Home facts
- Year built:1998
- Listing Id #:2026742
- Added:291 day(s) ago
- Updated:August 15, 2025 at 10:58 AM
Rooms and interior
- Bedrooms:6
- Total bathrooms:10
- Full bathrooms:6
- Half bathrooms:2
- Living area:12,362 sq. ft.
Heating and cooling
- Cooling:Central Air
- Heating:Gas: Radiant, Hydronic
Structure and exterior
- Roof:Stone
- Year built:1998
- Building area:12,362 sq. ft.
- Lot area:6.96 Acres
Schools
- High school:Skyline
- Middle school:Churchill
- Elementary school:Eastwood
Utilities
- Water:Culinary, Private, Well
- Sewer:Septic Tank, Sewer: Septic Tank
Finances and disclosures
- Price:$5,900,000
- Price per sq. ft.:$477.27
- Tax amount:$37,867
New listings near 5678 E Twin Creek Rd
- New
 $1,685,000Active5 beds 6 baths4,861 sq. ft.
$1,685,000Active5 beds 6 baths4,861 sq. ft.4436 E Kenbridge Ct., Salt Lake City, UT 84108
MLS# 2104781Listed by: UTAH REAL ESTATE PC  $685,000Active1.89 Acres
$685,000Active1.89 Acres6106 E Last Camp Cir, Salt Lake City, UT 84108
MLS# 2099959Listed by: PLUMB & COMPANY REALTORS LLP- Open Sat, 10am to 12pm
 $1,248,400Active5 beds 3 baths3,906 sq. ft.
$1,248,400Active5 beds 3 baths3,906 sq. ft.2205 N Pinecrest Canyon Rd, Salt Lake City, UT 84108
MLS# 2094912Listed by: CITYHOME COLLECTIVE  $1,470,000Active4 beds 3 baths3,968 sq. ft.
$1,470,000Active4 beds 3 baths3,968 sq. ft.1031 N Killyons Ln, Emigration Canyon, UT 84108
MLS# 2094645Listed by: BERKSHIRE HATHAWAY HOMESERVICES UTAH PROPERTIES (SALT LAKE) $790,000Active2 beds 2 baths1,728 sq. ft.
$790,000Active2 beds 2 baths1,728 sq. ft.2137 N Pinecrest Canyon Rd E #35, Emigration Canyon, UT 84108
MLS# 2094294Listed by: WASATCH HOMES AND ESTATES, LLC $799,000Active3 beds 2 baths1,530 sq. ft.
$799,000Active3 beds 2 baths1,530 sq. ft.1155 N Pinecrest Canyon Rd, Salt Lake City, UT 84108
MLS# 2092722Listed by: REALTY ONE GROUP SIGNATURE (SOUTH DAVIS)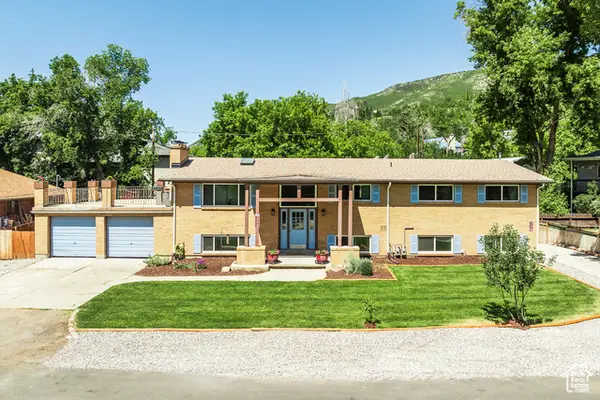 $945,000Active5 beds 3 baths3,538 sq. ft.
$945,000Active5 beds 3 baths3,538 sq. ft.32 S Smokey Ln, Emigration Canyon, UT 84108
MLS# 2091957Listed by: KW UTAH REALTORS KELLER WILLIAMS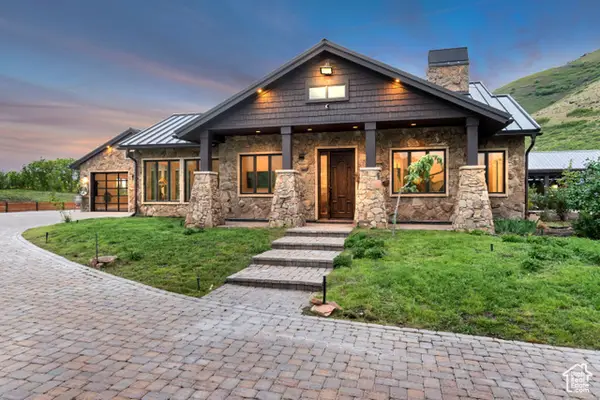 $6,200,000Active3 beds 3 baths2,862 sq. ft.
$6,200,000Active3 beds 3 baths2,862 sq. ft.370 S Got Teeth Ln E, Emigration Canyon, UT 84108
MLS# 2091296Listed by: EQUITY REAL ESTATE (ADVANTAGE) $295,000Active1.35 Acres
$295,000Active1.35 Acres3922 E Cove Rd #4, Salt Lake City, UT 84108
MLS# 2087938Listed by: ALIGN COMPLETE REAL ESTATE SERVICES LLC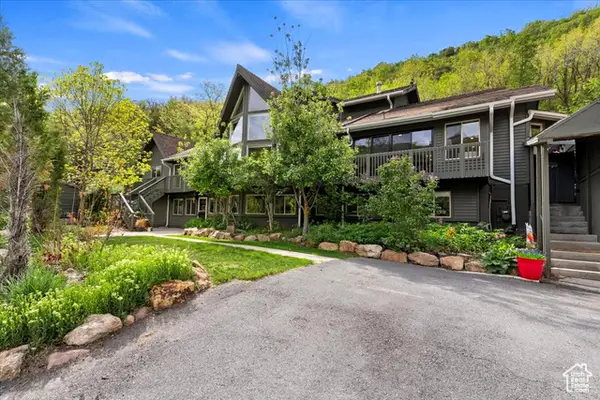 $1,700,000Active5 beds 5 baths5,487 sq. ft.
$1,700,000Active5 beds 5 baths5,487 sq. ft.5548 E Emigration Canyon Rd E, Salt Lake City, UT 84108
MLS# 2087414Listed by: WELCH RANDALL REAL ESTATE SERVICES

