11115 Streamview Ct, GREAT FALLS, VA 22066
Local realty services provided by:Mountain Realty ERA Powered
11115 Streamview Ct,GREAT FALLS, VA 22066
$1,575,000
- 5 Beds
- 5 Baths
- 6,114 sq. ft.
- Single family
- Active
Listed by:daan de raedt
Office:property collective
MLS#:VAFX2255586
Source:BRIGHTMLS
Price summary
- Price:$1,575,000
- Price per sq. ft.:$257.61
- Monthly HOA dues:$37.5
About this home
Major price improvement! Welcome to 11115 Streamview Court, a spacious 5 bedroom, 3 full and 2 half bath home located in the heart of Great Falls. Situated on over 5 acres and offering more than 6,000 square feet of living space, this property provides a rare opportunity to customize and create your dream home in one of Northern Virginia’s most sought-after locations.
The home features strong foundational elements and a flexible layout with endless potential—both inside and out. The main level includes a generously sized living room with a centerpiece fireplace and a formal dining room–ideal for entertaining family and friends. Upstairs, you’ll find four spacious bedrooms and three full baths, including a large primary suite with a sitting room, his-and-hers walk-in closets and en-suite bath.
The fully finished walk-out basement provides additional space for recreation, hobbies, or guest accommodations. The expansive deck and lush backyard offer an idyllic setting for outdoor entertaining or simply unwinding in nature. Upgrades include a brand new HVAC system and removal of all red carpeting in the basement.
Located in the sought-after Langley High School pyramid and just minutes from Tysons Corner, I-495, the GW Parkway, shopping, and dining, this home offers the perfect balance of privacy and convenience.
Don’t miss this unique opportunity to invest in a property with solid bones, incredible acreage, and unlimited potential. Welcome home.
Contact an agent
Home facts
- Year built:1979
- Listing ID #:VAFX2255586
- Added:67 day(s) ago
- Updated:September 15, 2025 at 02:13 PM
Rooms and interior
- Bedrooms:5
- Total bathrooms:5
- Full bathrooms:3
- Half bathrooms:2
- Living area:6,114 sq. ft.
Heating and cooling
- Cooling:Central A/C
- Heating:Heat Pump(s), Oil
Structure and exterior
- Roof:Architectural Shingle
- Year built:1979
- Building area:6,114 sq. ft.
- Lot area:5.42 Acres
Schools
- High school:LANGLEY
- Middle school:COOPER
- Elementary school:FORESTVILLE
Utilities
- Water:Well
- Sewer:Septic Exists
Finances and disclosures
- Price:$1,575,000
- Price per sq. ft.:$257.61
- Tax amount:$18,209 (2025)
New listings near 11115 Streamview Ct
- Coming Soon
 $1,200,000Coming Soon4 beds 4 baths
$1,200,000Coming Soon4 beds 4 baths12183 Holly Knoll Cir, GREAT FALLS, VA 22066
MLS# VAFX2267672Listed by: COMPASS - New
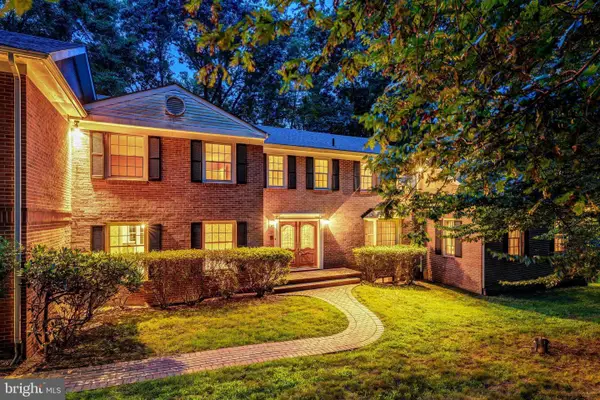 $1,499,900Active5 beds 5 baths6,114 sq. ft.
$1,499,900Active5 beds 5 baths6,114 sq. ft.11115 Streamview Ct, GREAT FALLS, VA 22066
MLS# VAFX2267842Listed by: PROPERTY COLLECTIVE - New
 $1,775,000Active6 beds 5 baths5,841 sq. ft.
$1,775,000Active6 beds 5 baths5,841 sq. ft.1050 Northfalls Ct, GREAT FALLS, VA 22066
MLS# VAFX2267292Listed by: TTR SOTHEBYS INTERNATIONAL REALTY - Coming Soon
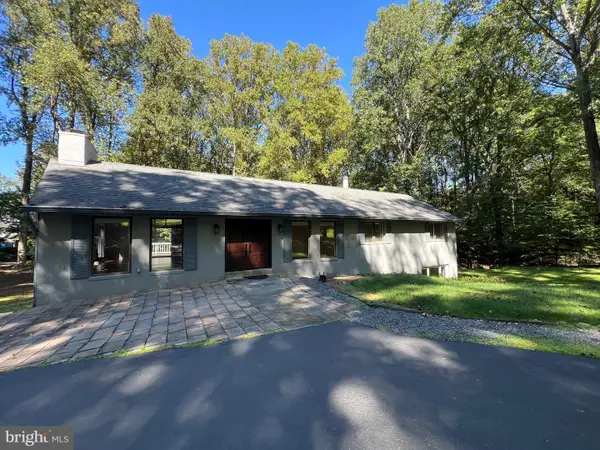 $1,300,000Coming Soon4 beds 4 baths
$1,300,000Coming Soon4 beds 4 baths247 Springvale Rd, GREAT FALLS, VA 22066
MLS# VAFX2266446Listed by: SAMSON PROPERTIES - Coming Soon
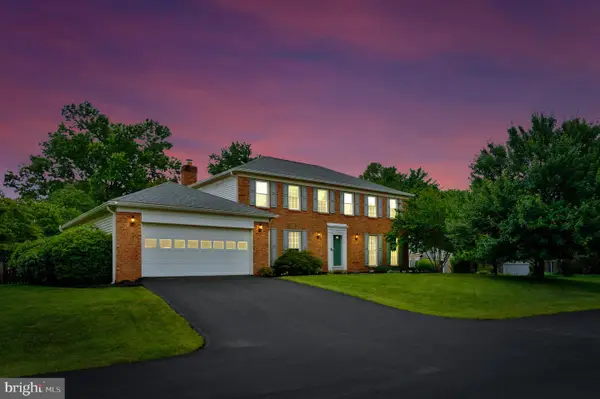 $1,400,000Coming Soon4 beds 4 baths
$1,400,000Coming Soon4 beds 4 baths1008 Riva Ridge Dr, GREAT FALLS, VA 22066
MLS# VAFX2248878Listed by: EXP REALTY, LLC - New
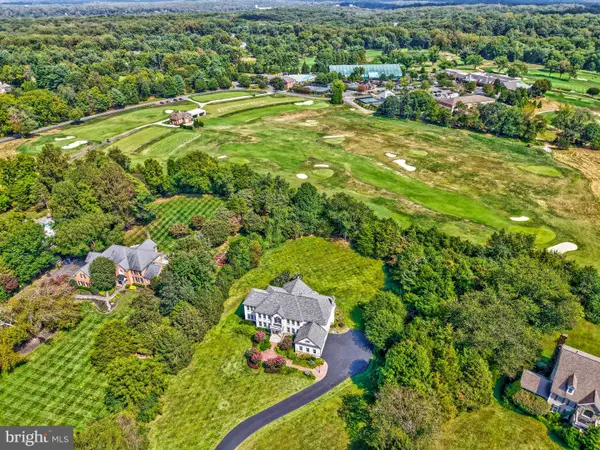 $2,700,000Active4 beds 5 baths7,187 sq. ft.
$2,700,000Active4 beds 5 baths7,187 sq. ft.401 Walker Rd, GREAT FALLS, VA 22066
MLS# VAFX2265772Listed by: LONG & FOSTER REAL ESTATE, INC. - New
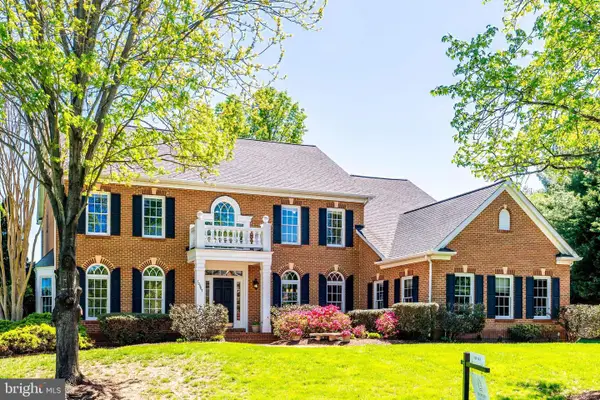 $1,899,900Active5 beds 5 baths6,314 sq. ft.
$1,899,900Active5 beds 5 baths6,314 sq. ft.10907 Great Point Ct, GREAT FALLS, VA 22066
MLS# VAFX2266424Listed by: PROPERTY COLLECTIVE - New
 $3,990,000Active12 beds 13 baths15,075 sq. ft.
$3,990,000Active12 beds 13 baths15,075 sq. ft.606 Brockman Ct, GREAT FALLS, VA 22066
MLS# VAFX2238278Listed by: SAMSON PROPERTIES - Coming Soon
 $2,795,000Coming Soon6 beds 7 baths
$2,795,000Coming Soon6 beds 7 baths9225 Vernon Dr, GREAT FALLS, VA 22066
MLS# VAFX2266042Listed by: TTR SOTHEBYS INTERNATIONAL REALTY - New
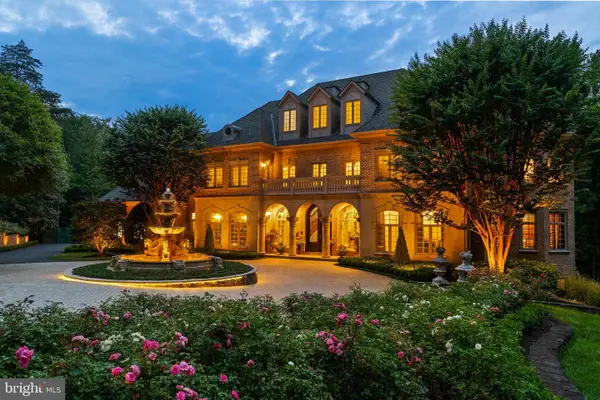 $14,000,000Active6 beds 8 baths11,222 sq. ft.
$14,000,000Active6 beds 8 baths11,222 sq. ft.9112/9120 Mine Run Dr, GREAT FALLS, VA 22066
MLS# VAFX2260256Listed by: COMPASS
