1074 Trevino Ln, HERNDON, VA 20170
Local realty services provided by:ERA Byrne Realty
1074 Trevino Ln,HERNDON, VA 20170
$610,000
- 4 Beds
- 4 Baths
- 2,046 sq. ft.
- Townhouse
- Active
Listed by:jordan muirhead
Office:samson properties
MLS#:VAFX2265190
Source:BRIGHTMLS
Price summary
- Price:$610,000
- Price per sq. ft.:$298.14
- Monthly HOA dues:$78
About this home
Welcome to this absolutely spacious and inviting 3-level, 4-bedroom, 3.5-bathroom end-unit townhome in the heart of Herndon, offering modern upgrades and timeless charm. Perfectly blending comfort and style, this home boasts soaring ceilings, tall windows that flood the interior with natural light, and a romantic wood fireplace as the centerpiece of the open living space. With plenty of parking and a convenient location, this meticulously maintained property is move-in ready and designed for modern living.
Key Features:
Over 2,000+ Square Feet of Living Space!
Luxury Primary Suite: Indulge in the expansive primary bedroom featuring brand-new luxury vinyl white oak flooring (Aug 2025) and a spa-like ensuite with a soaking tub and separate shower. The master closet has been freshly painted to match (July 2024).
Gourmet Kitchen: Fully renovated in 2024, the kitchen showcases brand-new LG appliances (dishwasher, electric range, oven, hood, and fridge), a stainless steel farmer’s sink, and a water filtration system for the fridge’s ice maker. Restored white cabinetry with sleek black hardware, birch butcher block countertops, and a stylish subway tile backsplash with black grout/trim create a modern yet timeless look. The kitchen, dining, and mudroom areas feature updated, cohesive wall paint for a seamless flow.
Outdoor Oasis: Enjoy a fenced backyard (new fence installed Dec 2024, sanded and stained/sealed July 2025) with a BBQ-ready deck, complete with a stylish awning/sunshade and solar lights (installed 2022). The backyard is enhanced by lush landscaping, including 6 mini boxwood bushes, 2 rose bushes, an azalea, and a raspberry bush (planted May 2023).
Modern Upgrades Throughout:
Flooring: Brand-new luxury vinyl white oak flooring graces the master bedroom, upstairs hallway, entire main level (except bathroom and entryway), and both staircases (Aug 2025). New carpet in two upstairs kids’ bedrooms (July 2025) and new tile in the entryway/foyer and half bath (March 2025).
Interior Enhancements: All ceiling lights, chandeliers, blinds, shades, and door knobs replaced in March 2023. Interior and exterior stair railings sanded and repainted (July 2025). The half bath features new black fixtures (faucet, toilet, towel holder, etc.), and both the kids’ and master bathroom cabinets were painted in July 2024.
Custom Mudroom: The entryway coat closet was transformed into a functional, open-space mudroom in October 2024.
Energy & Efficiency: A new roof (2019), new HVAC system (Aug 2023), and full air duct/dryer vent cleaning (Feb 2024) ensure year-round comfort. A storm door was added to the front entrance in 2022 for added protection and efficiency.
Exterior Appeal: The entire exterior was painted in March 2023 (touched up July 2025), and the deck and back fence were sanded and stained/sealed in July 2025 for a polished look.
This beautifully updated townhome combines luxury, functionality, and a prime Herndon location, making it the perfect place to call home. Schedule a showing today to experience its charm and modern amenities firsthand!
Contact an agent
Home facts
- Year built:1988
- Listing ID #:VAFX2265190
- Added:13 day(s) ago
- Updated:September 17, 2025 at 01:47 PM
Rooms and interior
- Bedrooms:4
- Total bathrooms:4
- Full bathrooms:3
- Half bathrooms:1
- Living area:2,046 sq. ft.
Heating and cooling
- Cooling:Central A/C
- Heating:Electric, Heat Pump(s)
Structure and exterior
- Year built:1988
- Building area:2,046 sq. ft.
- Lot area:0.06 Acres
Schools
- High school:HERNDON
Utilities
- Water:Public
- Sewer:Public Sewer
Finances and disclosures
- Price:$610,000
- Price per sq. ft.:$298.14
- Tax amount:$7,391 (2025)
New listings near 1074 Trevino Ln
- Open Sat, 10am to 5pmNew
 $770,805Active3 beds 4 baths2,085 sq. ft.
$770,805Active3 beds 4 baths2,085 sq. ft.2164 Glacier Rd, HERNDON, VA 20170
MLS# VAFX2268082Listed by: SM BROKERAGE, LLC - Coming SoonOpen Sat, 1 to 3pm
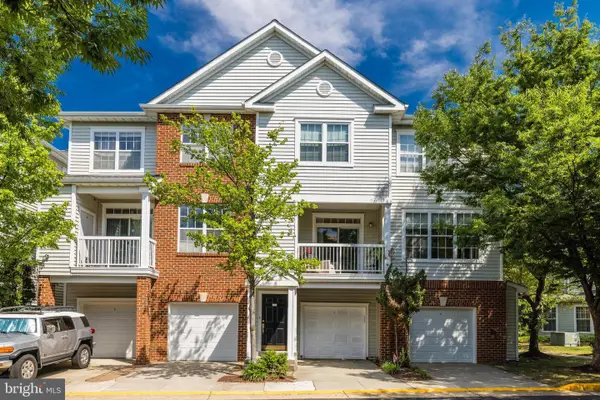 $494,900Coming Soon3 beds 2 baths
$494,900Coming Soon3 beds 2 baths13026 Cabin Creek Rd #13026, HERNDON, VA 20171
MLS# VAFX2239724Listed by: KELLER WILLIAMS REALTY - Coming Soon
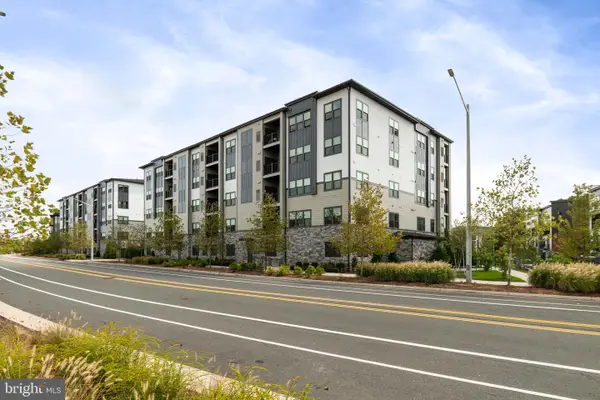 $589,900Coming Soon2 beds 2 baths
$589,900Coming Soon2 beds 2 baths12880 Mosaic Park Way #1-x, HERNDON, VA 20171
MLS# VAFX2267980Listed by: RE/MAX REALTY GROUP 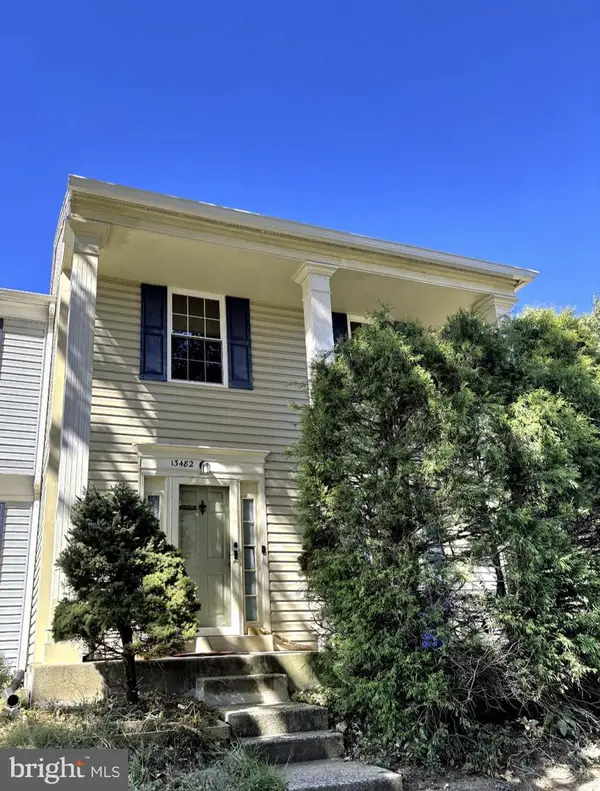 $490,000Pending3 beds 4 baths1,479 sq. ft.
$490,000Pending3 beds 4 baths1,479 sq. ft.13482 Foxlease Ct, HERNDON, VA 20171
MLS# VAFX2267922Listed by: EXP REALTY, LLC- New
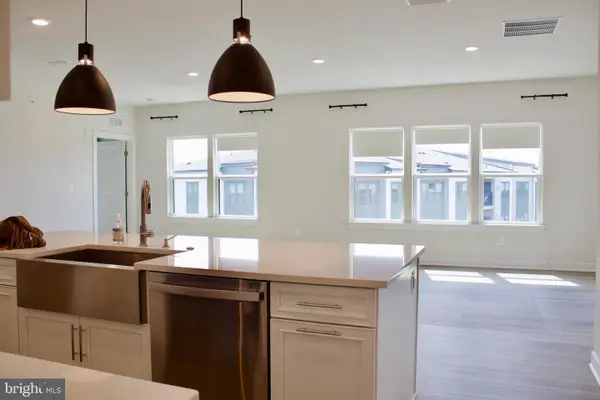 $625,000Active2 beds 2 baths1,473 sq. ft.
$625,000Active2 beds 2 baths1,473 sq. ft.12850 Mosaic Way #2u, HERNDON, VA 20171
MLS# VAFX2265102Listed by: FAIRFAX REALTY SELECT 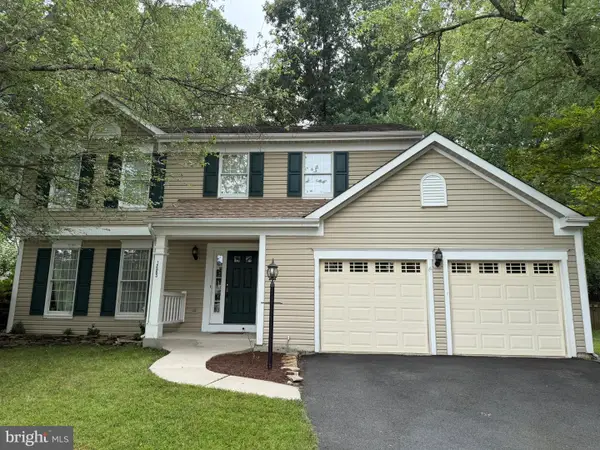 $750,000Pending4 beds 3 baths2,006 sq. ft.
$750,000Pending4 beds 3 baths2,006 sq. ft.12583 Rock Ridge Rd, HERNDON, VA 20170
MLS# VAFX2267646Listed by: LONG & FOSTER REAL ESTATE, INC.- Open Sun, 2 to 4pmNew
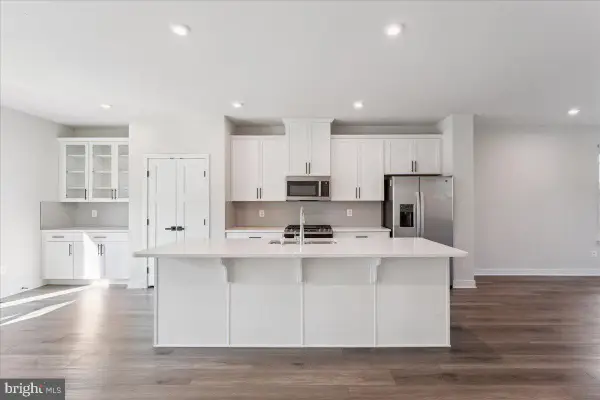 $829,000Active5 beds 5 baths2,060 sq. ft.
$829,000Active5 beds 5 baths2,060 sq. ft.14032 Sunrise Valley Dr, HERNDON, VA 20171
MLS# VAFX2267210Listed by: SAMSON PROPERTIES - New
 $574,900Active3 beds 4 baths2,333 sq. ft.
$574,900Active3 beds 4 baths2,333 sq. ft.13333 Feldman Pl, HERNDON, VA 20170
MLS# VAFX2267446Listed by: FIRST AMERICAN REAL ESTATE - New
 $509,970Active4 beds 4 baths1,260 sq. ft.
$509,970Active4 beds 4 baths1,260 sq. ft.1029 Kings Ct, HERNDON, VA 20170
MLS# VAFX2267442Listed by: METAS REALTY GROUP, LLC - New
 $750,000Active5 beds 3 baths2,786 sq. ft.
$750,000Active5 beds 3 baths2,786 sq. ft.1213 Terrylynn Ct, HERNDON, VA 20170
MLS# VAFX2267448Listed by: CENTURY 21 REDWOOD REALTY
