1117 Player Way, HERNDON, VA 20170
Local realty services provided by:Mountain Realty ERA Powered
1117 Player Way,HERNDON, VA 20170
$575,000
- 3 Beds
- 4 Baths
- 1,972 sq. ft.
- Townhouse
- Pending
Listed by:teresa h diaddigo
Office:pearson smith realty, llc.
MLS#:VAFX2264344
Source:BRIGHTMLS
Price summary
- Price:$575,000
- Price per sq. ft.:$291.58
- Monthly HOA dues:$78.67
About this home
Welcome to this Tudor-style treasure, a fully updated 3-level townhome with 3 bedrooms, 2 full baths, and 2 half baths, perfectly tucked away backing to trees for extra privacy. Step inside and be greeted by gorgeous LVP flooring that flows through the main level. The kitchen is a true showstopper with upgraded granite countertops, sleek stainless-steel appliances, and plenty of cabinetry whether you’re whipping up a gourmet meal or a quick midnight snack, this space has you covered. The open-concept dining and step-down family room set the stage for easy entertaining, complete with a cozy wood-burning fireplace. From here, walk right out to your private deck with serene, wooded views — your own little escape. Upstairs, the primary suite feels like a retreat with vaulted ceilings, a private bath, and dual vanities. Two additional vaulted-ceiling bedrooms complete the upper level, offering comfort and style. The lower level is just as impressive, featuring a second wood-burning fireplace, a versatile living space, laundry/utility room, and a walk-out to a lower deck that’s perfect for gardening, relaxing, or hosting friends. And the location? Just blocks from the Herndon Community Center with playing fields, playgrounds, indoor/outdoor tennis courts, Town Hall and W. O. & D. Trail, making this home the perfect blend of charm, convenience, and lifestyle. This isn’t just a townhome; it’s your next chapter.
Contact an agent
Home facts
- Year built:1987
- Listing ID #:VAFX2264344
- Added:11 day(s) ago
- Updated:September 16, 2025 at 10:12 AM
Rooms and interior
- Bedrooms:3
- Total bathrooms:4
- Full bathrooms:2
- Half bathrooms:2
- Living area:1,972 sq. ft.
Heating and cooling
- Cooling:Ceiling Fan(s), Central A/C, Heat Pump(s)
- Heating:Central, Electric, Forced Air, Heat Pump(s)
Structure and exterior
- Roof:Shingle
- Year built:1987
- Building area:1,972 sq. ft.
- Lot area:0.04 Acres
Schools
- High school:HERNDON
- Middle school:HERNDON
- Elementary school:DRANESVILLE
Utilities
- Water:Public
- Sewer:Public Sewer
Finances and disclosures
- Price:$575,000
- Price per sq. ft.:$291.58
- Tax amount:$7,514 (2025)
New listings near 1117 Player Way
- Coming Soon
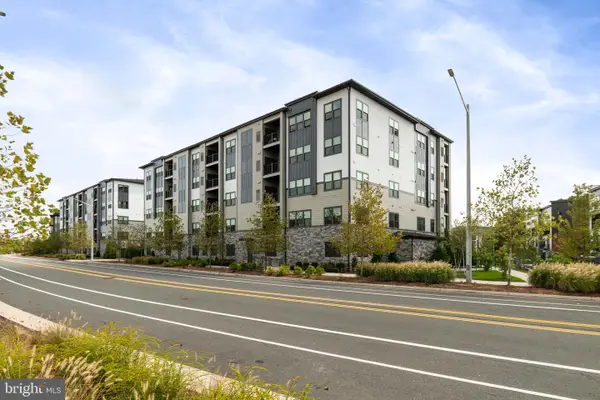 $589,900Coming Soon2 beds 2 baths
$589,900Coming Soon2 beds 2 baths12880 Mosaic Park Way #1-x, HERNDON, VA 20171
MLS# VAFX2267980Listed by: RE/MAX REALTY GROUP - Coming Soon
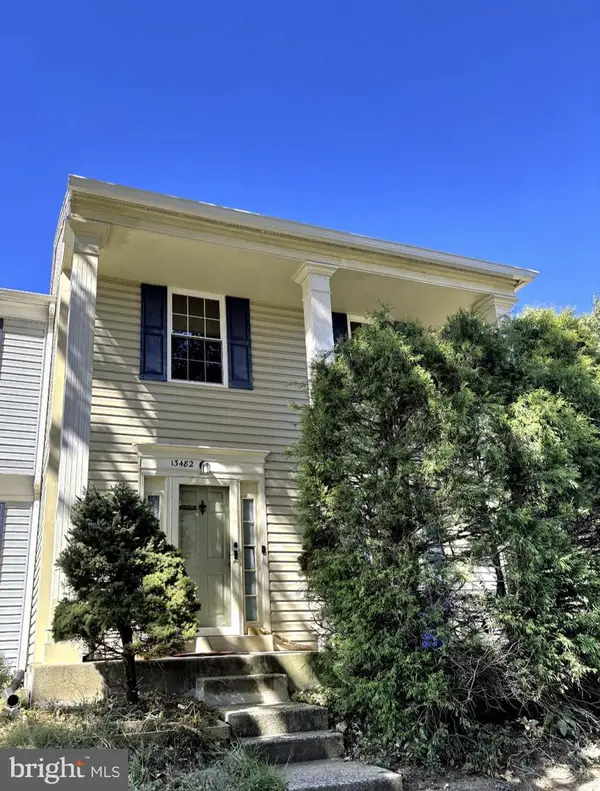 $490,000Coming Soon3 beds 4 baths
$490,000Coming Soon3 beds 4 baths13482 Foxlease Ct, HERNDON, VA 20171
MLS# VAFX2267922Listed by: EXP REALTY, LLC - New
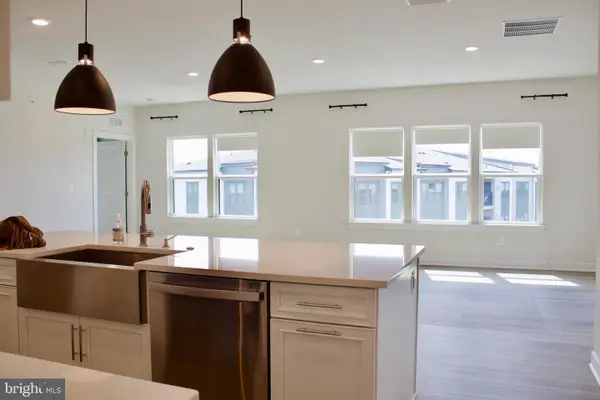 $625,000Active2 beds 2 baths1,473 sq. ft.
$625,000Active2 beds 2 baths1,473 sq. ft.12850 Mosaic Way #2u, HERNDON, VA 20171
MLS# VAFX2265102Listed by: FAIRFAX REALTY SELECT 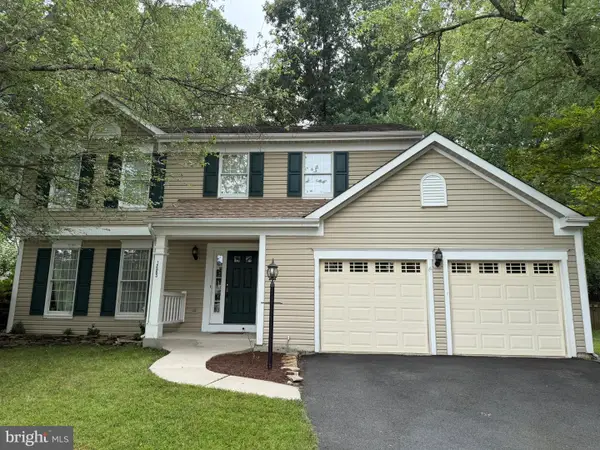 $750,000Pending4 beds 3 baths2,006 sq. ft.
$750,000Pending4 beds 3 baths2,006 sq. ft.12583 Rock Ridge Rd, HERNDON, VA 20170
MLS# VAFX2267646Listed by: LONG & FOSTER REAL ESTATE, INC.- Open Sun, 2 to 4pmNew
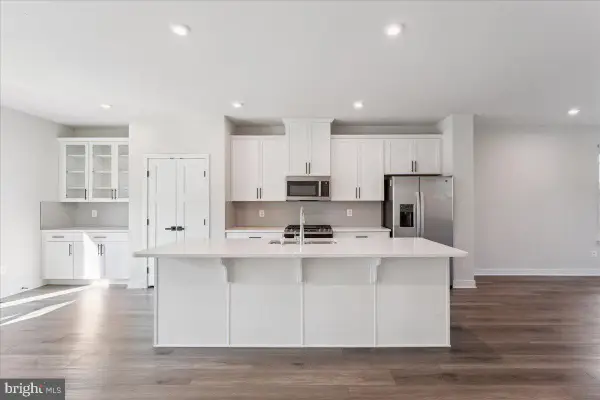 $829,000Active5 beds 5 baths2,060 sq. ft.
$829,000Active5 beds 5 baths2,060 sq. ft.14032 Sunrise Valley Dr, HERNDON, VA 20171
MLS# VAFX2267210Listed by: SAMSON PROPERTIES - New
 $574,900Active3 beds 4 baths2,333 sq. ft.
$574,900Active3 beds 4 baths2,333 sq. ft.13333 Feldman Pl, HERNDON, VA 20170
MLS# VAFX2267446Listed by: FIRST AMERICAN REAL ESTATE - New
 $509,970Active4 beds 4 baths1,260 sq. ft.
$509,970Active4 beds 4 baths1,260 sq. ft.1029 Kings Ct, HERNDON, VA 20170
MLS# VAFX2267442Listed by: METAS REALTY GROUP, LLC - New
 $750,000Active5 beds 3 baths2,786 sq. ft.
$750,000Active5 beds 3 baths2,786 sq. ft.1213 Terrylynn Ct, HERNDON, VA 20170
MLS# VAFX2267448Listed by: CENTURY 21 REDWOOD REALTY - Coming Soon
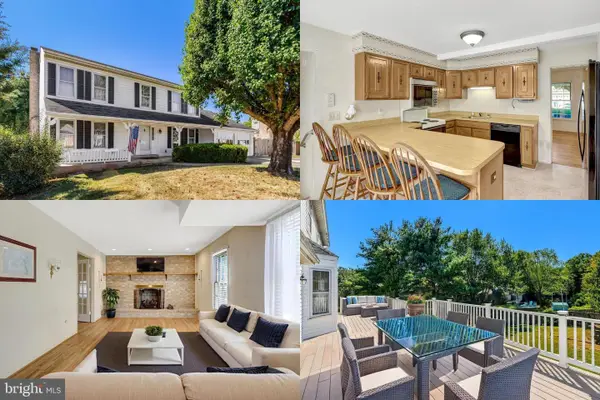 $700,000Coming Soon4 beds 3 baths
$700,000Coming Soon4 beds 3 baths1402 Bakers Creek Ct, HERNDON, VA 20170
MLS# VAFX2267374Listed by: KELLER WILLIAMS REALTY  $850,000Pending4 beds 3 baths2,510 sq. ft.
$850,000Pending4 beds 3 baths2,510 sq. ft.12203 Meadowstream Ct, HERNDON, VA 20170
MLS# VAFX2260044Listed by: PEARSON SMITH REALTY, LLC
