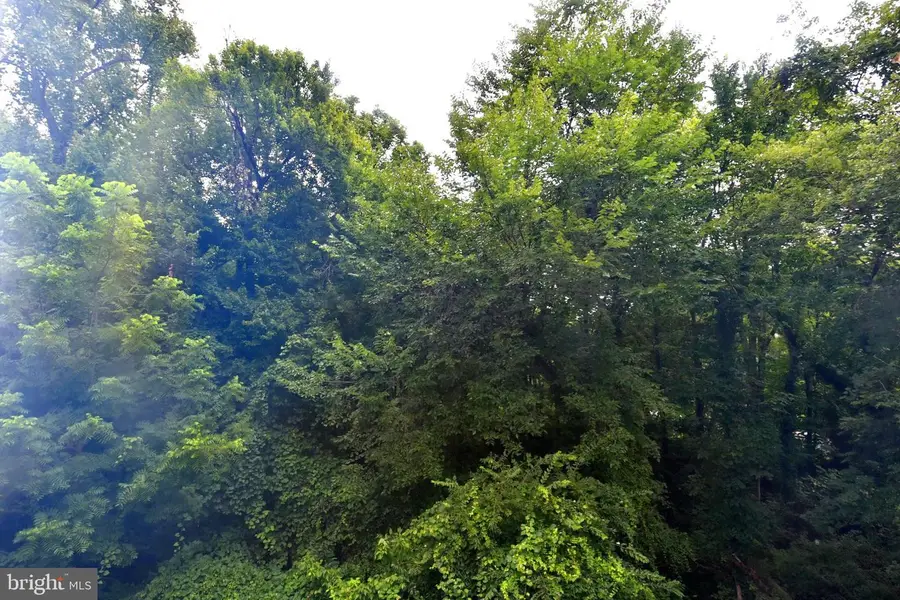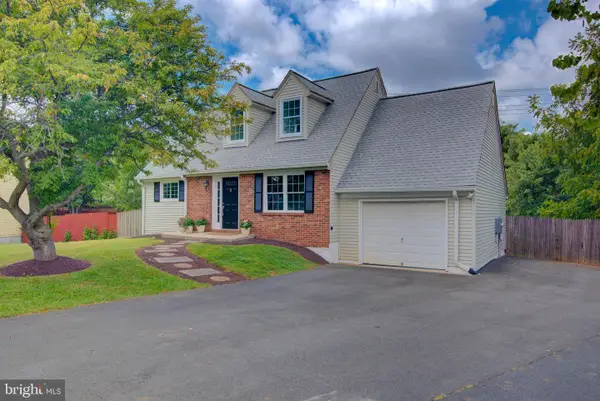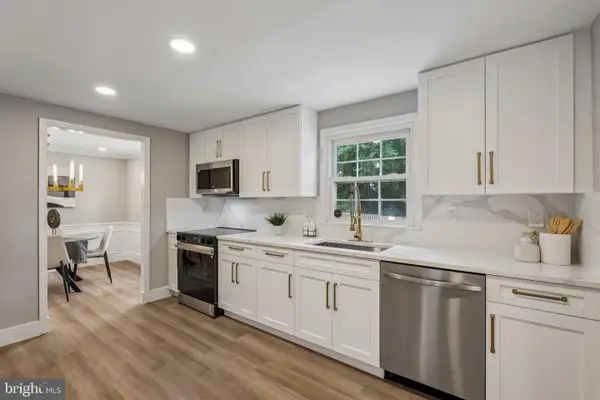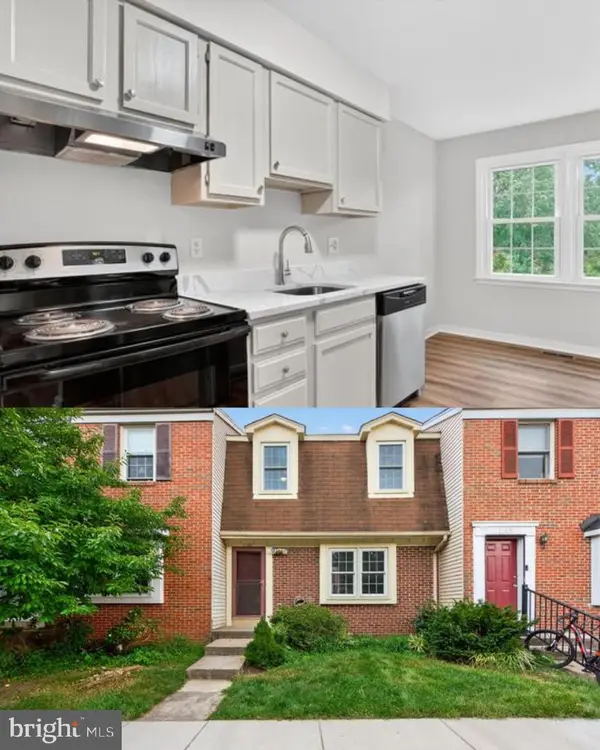1118 Casper Dr, HERNDON, VA 20170
Local realty services provided by:ERA Reed Realty, Inc.



1118 Casper Dr,HERNDON, VA 20170
$549,900
- 3 Beds
- 4 Baths
- 1,342 sq. ft.
- Townhouse
- Pending
Listed by:ramona s schneider
Office:weichert, realtors
MLS#:VAFX2255304
Source:BRIGHTMLS
Price summary
- Price:$549,900
- Price per sq. ft.:$409.76
- Monthly HOA dues:$78.67
About this home
Fabulous value! Spacious, sunny, recently renovated, and updated 3 level, brick front townhome, with lovely views of rustic parkland from every level. The main level with newly installed wood flooring has a versatile, open floorplan to perfectly meet your needs. Large living room space can also accommodate a dining area and area currently staged as dining room makes a great first floor family room. All the baths feature updates. The owner suite bath was renovated to accommodate a double sink vanity. All levels of the home have been freshly painted in a current trending color and new flooring installed. This 3 bedroom and 3 1/2 bath home features a sunny walkout lower level to a wonderfully private fence patio area. Additional features of the home include a cozy fireplace, quarts counters, stainless steel appliances, a shed, updated lighting and hardware. Another attribute of this home is storage space. There is a huge storage/laundry and under stairs storage areas on the lower level, walk-in closet in the owner suite, pantry in the kitchen, hall bath linen closet, 3 other good size closets, and the shed. You can take an easy walk to the Community Center, local Pool, Bready Park, golf course & W&OD trail. Conveniently located near downtown Herndon, Tyson Corner, Reston Town Center, Dulles Airport, quick access to major roads and Herndon Metro Rail. Bonus, nice neighbors.
Contact an agent
Home facts
- Year built:1988
- Listing Id #:VAFX2255304
- Added:32 day(s) ago
- Updated:August 15, 2025 at 07:30 AM
Rooms and interior
- Bedrooms:3
- Total bathrooms:4
- Full bathrooms:3
- Half bathrooms:1
- Living area:1,342 sq. ft.
Heating and cooling
- Cooling:Central A/C
- Heating:Electric, Heat Pump(s)
Structure and exterior
- Year built:1988
- Building area:1,342 sq. ft.
- Lot area:0.04 Acres
Schools
- High school:HERNDON
- Middle school:HERNDON
- Elementary school:DRANESVILLE
Utilities
- Water:Public
- Sewer:Public Sewer
Finances and disclosures
- Price:$549,900
- Price per sq. ft.:$409.76
- Tax amount:$6,844 (2025)
New listings near 1118 Casper Dr
- New
 $700,000Active5 beds 3 baths2,097 sq. ft.
$700,000Active5 beds 3 baths2,097 sq. ft.1404 Skyhaven Ct, HERNDON, VA 20170
MLS# VAFX2260034Listed by: PEARSON SMITH REALTY, LLC - New
 $774,990Active5 beds 2 baths2,700 sq. ft.
$774,990Active5 beds 2 baths2,700 sq. ft.1510 Powells Tavern Pl, HERNDON, VA 20170
MLS# VAFX2261386Listed by: EXP REALTY, LLC - New
 $764,900Active3 beds 3 baths1,980 sq. ft.
$764,900Active3 beds 3 baths1,980 sq. ft.12793 Bradwell Rd, HERNDON, VA 20171
MLS# VAFX2261496Listed by: SAMSON PROPERTIES - New
 $899,990Active3 beds 4 baths2,701 sq. ft.
$899,990Active3 beds 4 baths2,701 sq. ft.13728 Aviation Pl, HERNDON, VA 20171
MLS# VAFX2261686Listed by: PEARSON SMITH REALTY, LLC - Open Sun, 1 to 3pmNew
 $665,000Active3 beds 4 baths2,420 sq. ft.
$665,000Active3 beds 4 baths2,420 sq. ft.13116 Ashnut Ln, HERNDON, VA 20171
MLS# VAFX2260930Listed by: CENTURY 21 REDWOOD REALTY - New
 $1,235,000Active5 beds 5 baths4,443 sq. ft.
$1,235,000Active5 beds 5 baths4,443 sq. ft.12334 Folkstone Dr, HERNDON, VA 20171
MLS# VAFX2258212Listed by: PEARSON SMITH REALTY, LLC - New
 $310,000Active1 beds 1 baths731 sq. ft.
$310,000Active1 beds 1 baths731 sq. ft.12945 Centre Park Cir #408, HERNDON, VA 20171
MLS# VAFX2261186Listed by: BERKSHIRE HATHAWAY HOMESERVICES PENFED REALTY - Open Fri, 4:30 to 6:30pmNew
 $1,485,000Active4 beds 5 baths5,511 sq. ft.
$1,485,000Active4 beds 5 baths5,511 sq. ft.1108 Arboroak Pl, HERNDON, VA 20170
MLS# VAFX2258176Listed by: PEARSON SMITH REALTY, LLC - Open Sat, 2 to 4pmNew
 $535,000Active3 beds 3 baths1,344 sq. ft.
$535,000Active3 beds 3 baths1,344 sq. ft.1160 Lisa Ct, HERNDON, VA 20170
MLS# VAFX2244556Listed by: LONG & FOSTER REAL ESTATE, INC. - Coming Soon
 $289,000Coming Soon1 beds 1 baths
$289,000Coming Soon1 beds 1 baths12915 Alton Sq #117, HERNDON, VA 20170
MLS# VAFX2260508Listed by: PALMA GROUP PROPERTIES INC

