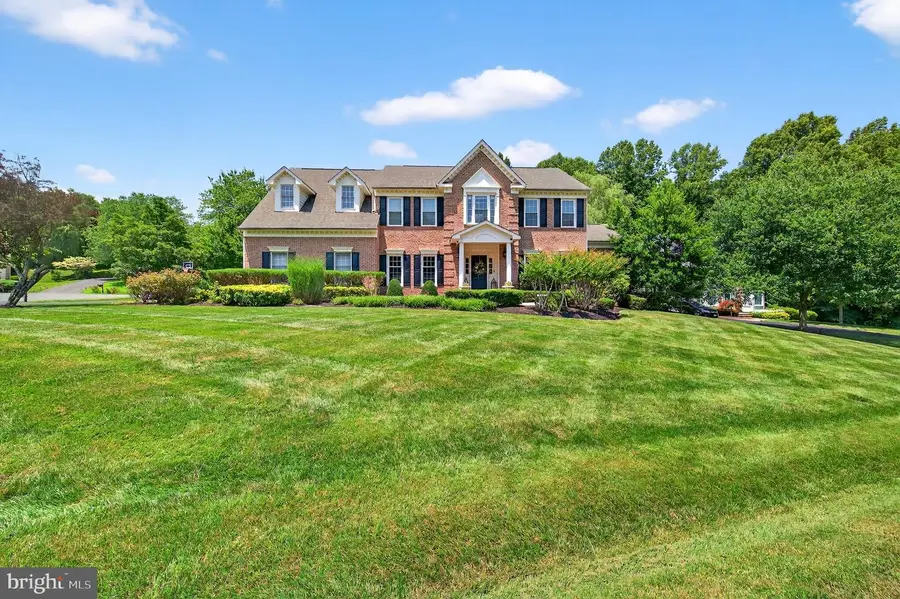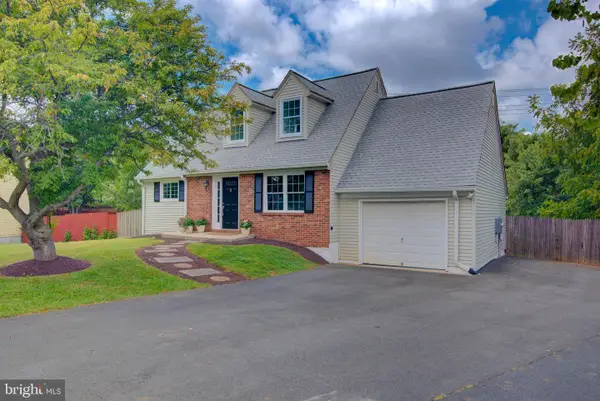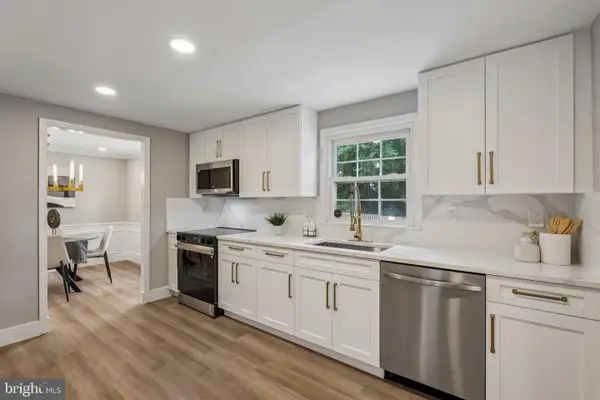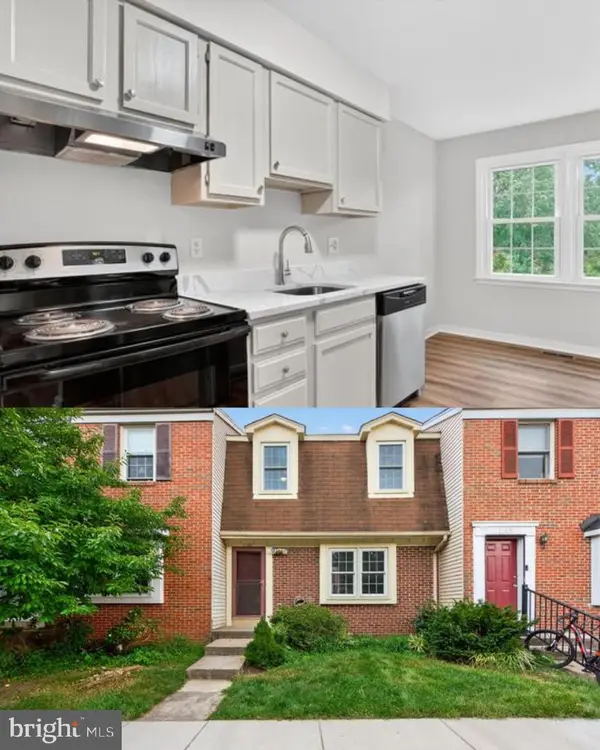11910 Crayton Ct, HERNDON, VA 20170
Local realty services provided by:ERA Martin Associates



11910 Crayton Ct,HERNDON, VA 20170
$1,699,000
- 5 Beds
- 5 Baths
- 6,300 sq. ft.
- Single family
- Active
Upcoming open houses
- Sat, Aug 1601:00 pm - 03:00 pm
Listed by:sara l williams
Office:century 21 new millennium
MLS#:VAFX2248506
Source:BRIGHTMLS
Price summary
- Price:$1,699,000
- Price per sq. ft.:$269.68
- Monthly HOA dues:$52.5
About this home
Significant market adjustment! An incredible opportunity to own this beautiful updated residence, already a stand out, this home is now even MORE appealing with a newly adjusted price. Perfectly positioned on a private cul-de-sac corner lot in the prestigious Stoney Creek Woods community and located within the acclaimed Langley High School District, this extraordinary 6,300 sq ft residence is a true gem. Thoughtfully remodeled and expanded with over half a million in major upgrades renovated in 2012, with new 100K+ upgrades made by the current owner in 2024 and 2025, this distinguished home masterfully blends traditional elegance with sophisticated upgrades and modern functionality. Step into a grand two-story foyer and be greeted by rich Brazilian hardwood floors that flow seamlessly throughout the main and upper levels, setting the tone for the exceptional craftsmanship found within. Bathed in natural light from recently added skylights, the expansive family room features a cozy gas fireplace and opens effortlessly to a charming breakfast room, a sun-drenched sunroom, and a private home office with French doors—each space designed for daily living with warmth and grace. At the heart of the home lies a chef-inspired gourmet kitchen, a true culinary masterpiece. Outfitted with top-of-the-line appliances including a Dacor range with double ovens, wall oven, secondary chef’s sink, microwave, and a warming drawer, no detail has been overlooked. Custom cabinetry provides both elegance and intelligent storage solutions—deep drawers, built-in spice racks, and a magic corner system maximize functionality without compromising on beauty. The oversized refrigerator and dual dishwashers ensure effortless entertaining, while the expansive granite island with bar seating is ideal for both casual dining and lavish gatherings. Upstairs, the spacious bedroom suites have been meticulously updated, featuring tray ceilings in the primary and a guest bedroom, generous closets, and abundant natural light. The primary suite is a tranquil retreat, complete with a luxurious spa-like bathroom boasting heated floors—a daily indulgence in comfort and elegance. The walk-out lower level is ideal for entertaining, featuring new hardwood floors, a fully equipped theater room , a bespoke wet bar, guest bedroom, and full bath. Step outside to your own private sanctuary—an exquisitely landscaped backyard surrounded by blooming fruit trees. Whether you’re enjoying a relaxing evening in the hot tub, hosting a barbecue on the paver patio, or watching children enjoy the included playset, this outdoor space offers the serenity and charm of a private park.
This has been meticulously maintained and offers a new upper-level HVAC system, a whole-house generator for peace of mind, and refined custom lighting and finishes throughout. Perfectly located for commuters, this home offers easy access to walking trails, premier shopping, dining, and Metro access—bringing the very best of Northern Virginia living right to your doorstep.
Experience a home where sophistication meets soul. Schedule your private showing today and discover why this exceptional residence is one you’ll want to call your own.
Contact an agent
Home facts
- Year built:1994
- Listing Id #:VAFX2248506
- Added:54 day(s) ago
- Updated:August 15, 2025 at 10:12 AM
Rooms and interior
- Bedrooms:5
- Total bathrooms:5
- Full bathrooms:4
- Half bathrooms:1
- Living area:6,300 sq. ft.
Heating and cooling
- Cooling:Central A/C, Zoned
- Heating:90% Forced Air, Electric, Heat Pump - Electric BackUp, Natural Gas
Structure and exterior
- Roof:Shingle
- Year built:1994
- Building area:6,300 sq. ft.
- Lot area:0.46 Acres
Schools
- High school:LANGLEY
- Middle school:COOPER
- Elementary school:FORESTVILLE
Utilities
- Water:Public
- Sewer:Public Septic
Finances and disclosures
- Price:$1,699,000
- Price per sq. ft.:$269.68
- Tax amount:$17,031 (2025)
New listings near 11910 Crayton Ct
- New
 $700,000Active5 beds 3 baths2,097 sq. ft.
$700,000Active5 beds 3 baths2,097 sq. ft.1404 Skyhaven Ct, HERNDON, VA 20170
MLS# VAFX2260034Listed by: PEARSON SMITH REALTY, LLC - New
 $774,990Active5 beds 2 baths2,700 sq. ft.
$774,990Active5 beds 2 baths2,700 sq. ft.1510 Powells Tavern Pl, HERNDON, VA 20170
MLS# VAFX2261386Listed by: EXP REALTY, LLC - New
 $764,900Active3 beds 3 baths1,980 sq. ft.
$764,900Active3 beds 3 baths1,980 sq. ft.12793 Bradwell Rd, HERNDON, VA 20171
MLS# VAFX2261496Listed by: SAMSON PROPERTIES - New
 $899,990Active3 beds 4 baths2,701 sq. ft.
$899,990Active3 beds 4 baths2,701 sq. ft.13728 Aviation Pl, HERNDON, VA 20171
MLS# VAFX2261686Listed by: PEARSON SMITH REALTY, LLC - Open Sun, 1 to 3pmNew
 $665,000Active3 beds 4 baths2,420 sq. ft.
$665,000Active3 beds 4 baths2,420 sq. ft.13116 Ashnut Ln, HERNDON, VA 20171
MLS# VAFX2260930Listed by: CENTURY 21 REDWOOD REALTY - New
 $1,235,000Active5 beds 5 baths4,443 sq. ft.
$1,235,000Active5 beds 5 baths4,443 sq. ft.12334 Folkstone Dr, HERNDON, VA 20171
MLS# VAFX2258212Listed by: PEARSON SMITH REALTY, LLC - New
 $310,000Active1 beds 1 baths731 sq. ft.
$310,000Active1 beds 1 baths731 sq. ft.12945 Centre Park Cir #408, HERNDON, VA 20171
MLS# VAFX2261186Listed by: BERKSHIRE HATHAWAY HOMESERVICES PENFED REALTY - Open Fri, 4:30 to 6:30pmNew
 $1,485,000Active4 beds 5 baths5,511 sq. ft.
$1,485,000Active4 beds 5 baths5,511 sq. ft.1108 Arboroak Pl, HERNDON, VA 20170
MLS# VAFX2258176Listed by: PEARSON SMITH REALTY, LLC - Open Sat, 2 to 4pmNew
 $535,000Active3 beds 3 baths1,344 sq. ft.
$535,000Active3 beds 3 baths1,344 sq. ft.1160 Lisa Ct, HERNDON, VA 20170
MLS# VAFX2244556Listed by: LONG & FOSTER REAL ESTATE, INC. - Coming Soon
 $289,000Coming Soon1 beds 1 baths
$289,000Coming Soon1 beds 1 baths12915 Alton Sq #117, HERNDON, VA 20170
MLS# VAFX2260508Listed by: PALMA GROUP PROPERTIES INC

