12123 Windsor Hall Way, HERNDON, VA 20170
Local realty services provided by:ERA Valley Realty
12123 Windsor Hall Way,HERNDON, VA 20170
$1,495,000
- 5 Beds
- 5 Baths
- 5,750 sq. ft.
- Single family
- Active
Upcoming open houses
- Sun, Sep 2101:00 pm - 03:00 pm
Listed by:jenny canales
Office:redfin corporation
MLS#:VAFX2265812
Source:BRIGHTMLS
Price summary
- Price:$1,495,000
- Price per sq. ft.:$260
- Monthly HOA dues:$81.67
About this home
Welcome to 12123 Windsor Hall Way—a beautifully updated Grand Hamptons Langley model tucked away on a premium 0.57-acre lot, where mature trees and the gentle flow of Sugarland Creek create a serene natural backdrop. From the moment you arrive, the home invites you in with warmth, elegance, and thoughtful updates that ensure peace of mind for years to come.
Step inside and imagine the rhythm of daily life flowing effortlessly from one sunlit room to the next. The main level sets the stage for both lively gatherings and quiet evenings at home—gleaming hardwood floors carry you from the formal living and dining rooms to the heart of the home. Here, a renovated kitchen opens to a vaulted family room with a cozy fireplace, the perfect spot to gather after dinner or watch the seasons change through the top-of-the-line Pella windows. French doors invite you to step into the sunroom and out onto the entertainer’s Trex deck, where mornings begin with coffee and evenings end under the stars.
Upstairs, the spacious owner’s suite feels like a private retreat, complete with a sitting area, wood floors, and a spa-like bath to unwind in after a long day. Three additional bedrooms—each with en-suite or Jack-and-Jill layouts—offer comfort and privacy for family and guests alike.
The walk-out lower level extends your living space with a large recreation room ready for game nights, a brand-new full bath (2025), and room to create a future fifth bedroom or home gym. There’s also abundant storage, keeping everything neatly tucked away.
This home has been lovingly maintained and extensively upgraded: dual HVAC systems (2022), Tri-Zone system (2025), a whole-home humidifier (2024), fresh paint (2025), new windows (2022), a new full suite of appliances, upgraded security, landscaping improvements, and so much more—all crowned with a new roof (2019). Every detail has been handled, so you can simply settle in and enjoy.
Outdoor living is just as inviting. Relax on the wrap-around deck, curl up with a book in the screened porch, or host summer barbecues on the slate patio while the private backyard offers space to play, garden, or just breathe in the peace of nature.
And when it’s time to venture out, you’re nestled in a welcoming neighborhood within the coveted Langley school pyramid, minutes from commuter routes, Metro, and downtown Herndon’s shops, dining, and vibrant community events.
This isn’t just a house—it’s a retreat, a gathering place, and a home ready to be part of your story. Mortgage savings may be available for buyers of this listing.
Contact an agent
Home facts
- Year built:1997
- Listing ID #:VAFX2265812
- Added:11 day(s) ago
- Updated:September 17, 2025 at 04:33 AM
Rooms and interior
- Bedrooms:5
- Total bathrooms:5
- Full bathrooms:4
- Half bathrooms:1
- Living area:5,750 sq. ft.
Heating and cooling
- Cooling:Ceiling Fan(s), Central A/C, Zoned
- Heating:Central, Forced Air, Humidifier, Natural Gas, Zoned
Structure and exterior
- Roof:Architectural Shingle
- Year built:1997
- Building area:5,750 sq. ft.
- Lot area:0.57 Acres
Schools
- High school:LANGLEY
- Middle school:COOPER
- Elementary school:FORESTVILLE
Utilities
- Water:Public
- Sewer:Public Sewer
Finances and disclosures
- Price:$1,495,000
- Price per sq. ft.:$260
- Tax amount:$16,247 (2025)
New listings near 12123 Windsor Hall Way
- Open Sat, 10am to 5pmNew
 $770,805Active3 beds 4 baths2,085 sq. ft.
$770,805Active3 beds 4 baths2,085 sq. ft.2164 Glacier Rd, HERNDON, VA 20170
MLS# VAFX2268082Listed by: SM BROKERAGE, LLC - Coming SoonOpen Sat, 1 to 3pm
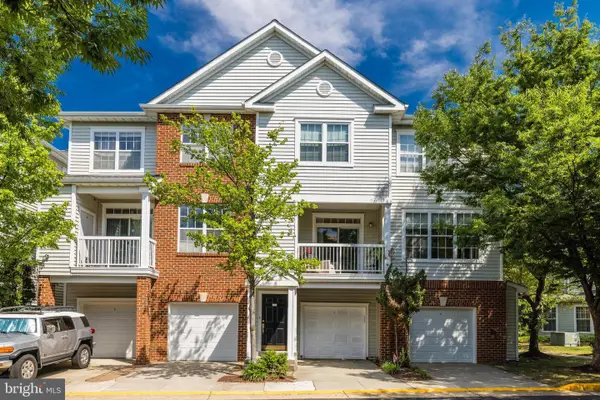 $494,900Coming Soon3 beds 2 baths
$494,900Coming Soon3 beds 2 baths13026 Cabin Creek Rd #13026, HERNDON, VA 20171
MLS# VAFX2239724Listed by: KELLER WILLIAMS REALTY - Coming Soon
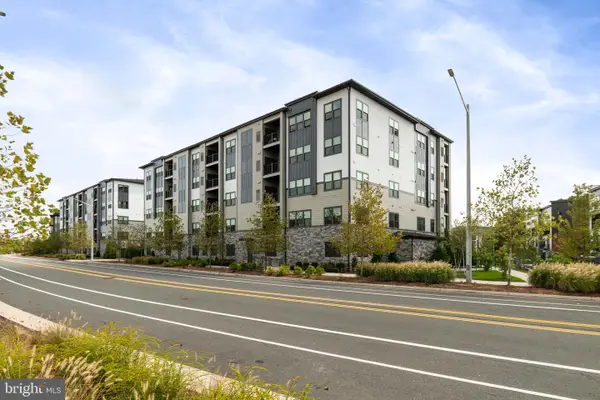 $589,900Coming Soon2 beds 2 baths
$589,900Coming Soon2 beds 2 baths12880 Mosaic Park Way #1-x, HERNDON, VA 20171
MLS# VAFX2267980Listed by: RE/MAX REALTY GROUP 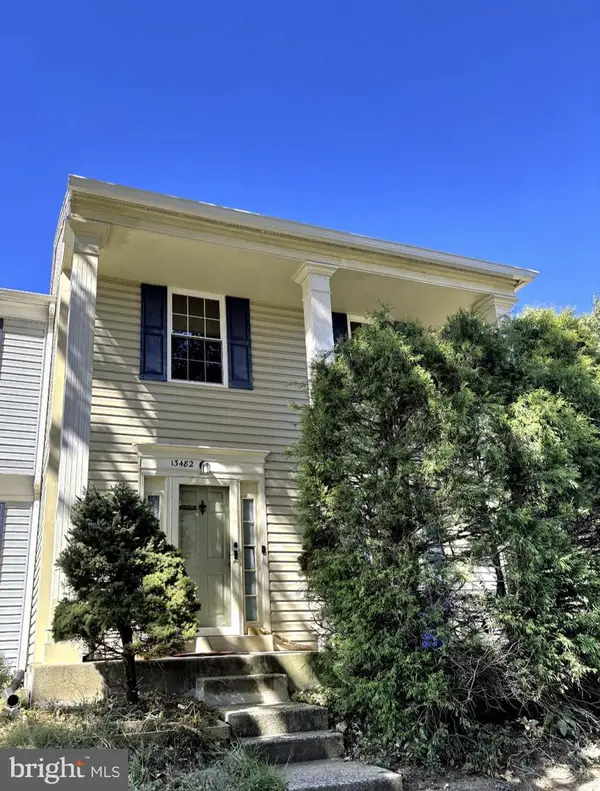 $490,000Pending3 beds 4 baths1,479 sq. ft.
$490,000Pending3 beds 4 baths1,479 sq. ft.13482 Foxlease Ct, HERNDON, VA 20171
MLS# VAFX2267922Listed by: EXP REALTY, LLC- New
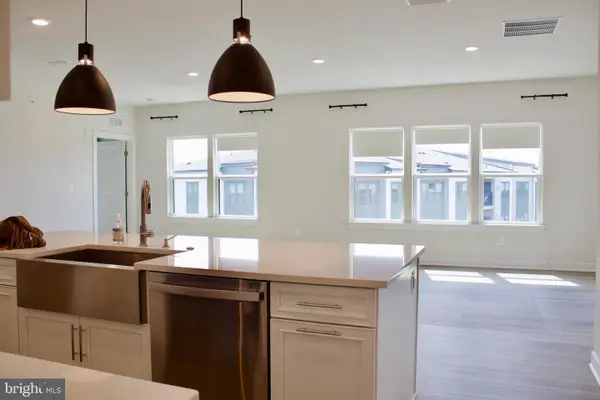 $625,000Active2 beds 2 baths1,473 sq. ft.
$625,000Active2 beds 2 baths1,473 sq. ft.12850 Mosaic Way #2u, HERNDON, VA 20171
MLS# VAFX2265102Listed by: FAIRFAX REALTY SELECT 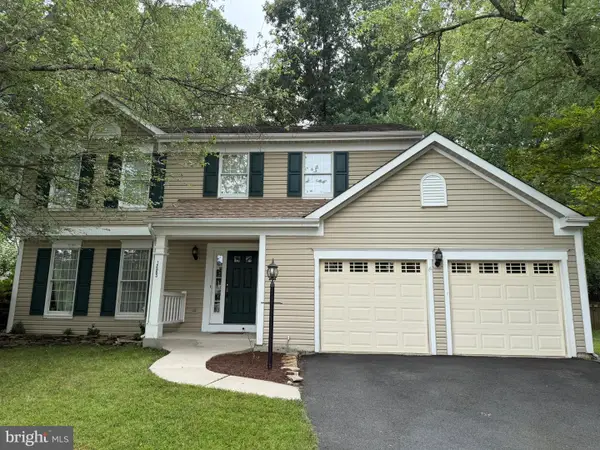 $750,000Pending4 beds 3 baths2,006 sq. ft.
$750,000Pending4 beds 3 baths2,006 sq. ft.12583 Rock Ridge Rd, HERNDON, VA 20170
MLS# VAFX2267646Listed by: LONG & FOSTER REAL ESTATE, INC.- Open Sun, 2 to 4pmNew
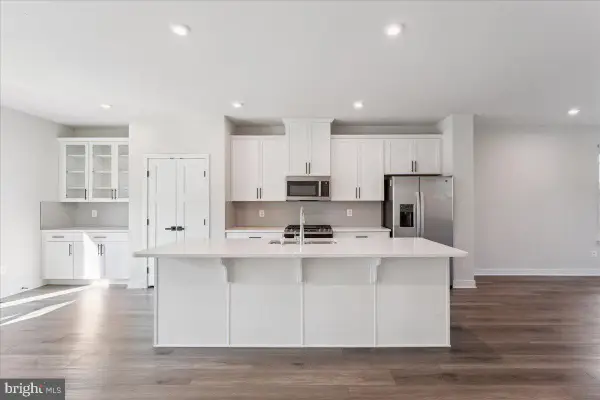 $829,000Active5 beds 5 baths2,060 sq. ft.
$829,000Active5 beds 5 baths2,060 sq. ft.14032 Sunrise Valley Dr, HERNDON, VA 20171
MLS# VAFX2267210Listed by: SAMSON PROPERTIES - New
 $574,900Active3 beds 4 baths2,333 sq. ft.
$574,900Active3 beds 4 baths2,333 sq. ft.13333 Feldman Pl, HERNDON, VA 20170
MLS# VAFX2267446Listed by: FIRST AMERICAN REAL ESTATE - New
 $509,970Active4 beds 4 baths1,260 sq. ft.
$509,970Active4 beds 4 baths1,260 sq. ft.1029 Kings Ct, HERNDON, VA 20170
MLS# VAFX2267442Listed by: METAS REALTY GROUP, LLC - New
 $750,000Active5 beds 3 baths2,786 sq. ft.
$750,000Active5 beds 3 baths2,786 sq. ft.1213 Terrylynn Ct, HERNDON, VA 20170
MLS# VAFX2267448Listed by: CENTURY 21 REDWOOD REALTY
