12458 Wendell Holmes Rd, HERNDON, VA 20171
Local realty services provided by:O'BRIEN REALTY ERA POWERED
12458 Wendell Holmes Rd,HERNDON, VA 20171
$975,000
- 4 Beds
- 3 Baths
- 3,311 sq. ft.
- Single family
- Pending
Listed by:taylor mitchell
Office:samson properties
MLS#:VAFX2264288
Source:BRIGHTMLS
Price summary
- Price:$975,000
- Price per sq. ft.:$294.47
- Monthly HOA dues:$18.75
About this home
Welcome to 12458 Wendell Holmes Rd, an exceptional 4-bedroom, 2.5-bath colonial offering over 3,300 finished square feet of living space on a private 0.35-acre lot with STUNNING pond views. Homes like this are truly one-of-a-kind in Fox Mill Estates—boasting a brick front, thoughtful updates, and an unbeatable setting with mature greenery creating both privacy and natural beauty.
Step through the charming poppy-blue front door into a welcoming foyer with hardwood floors (2011) throughout the main level. To the left, the spacious living room features crown molding, soft blue tones, and abundant natural light. To the right, the elegant formal dining room showcases crown and chair rail molding, wainscoting, and a modern chandelier. A butler’s pantry just off the dining room provides additional cabinetry and counter space, perfect for a coffee bar or wine station.
The heart of the home is the updated kitchen with white cabinetry, striking black tile backsplash, granite countertops, stainless steel appliances—including a GE Profile stove (2022), GE microwave (2025), and KitchenAid dishwasher (2021)—recessed lighting, and a built-in desk with pantry storage. The kitchen’s bay window with built-in bench seating offers unobstructed views of the pond. From here, flow seamlessly into the inviting family room featuring a wood-burning fireplace with display lighting, as well as the show-stopping vaulted sunroom addition—surrounded by windows that bring in incredible natural light and serene greenery views.
Step outside to the expansive deck, a perfect place to grill, entertain, or enjoy your morning coffee overlooking the water. Throughout the home, custom plantation shutters add timeless elegance, privacy, and light control—complementing each room beautifully. The main level also includes a stylish powder room, laundry room, and access to the two-car garage.
Upstairs, the primary suite offers a spacious sitting room with built-in bookcases, a walk-in closet, and a refreshed ensuite bath featuring marble-style tile in the walk-in frameless shower, a warm-toned vanity, and an additional sink vanity—a convenient spot for morning routines. Three additional bedrooms, each with double-door closets, share the updated hall bath. Bedrooms 2 and 3 even enjoy peaceful pond views!
The walkout lower level expands your living space with a large rec room featuring recessed lighting, cozy carpeting, and a second wood-burning fireplace with brick surround. A large unfinished storage room with an egress window provides an excellent opportunity to easily create a 5th bedroom.
Key system updates include: HVAC (June 2023), sump pump (2021), hot water heater and pan (2021), roof (2018), GE Profile stove (2022), GE microwave (2025), KitchenAid dishwasher (2021), and hardwood floors (2011).
Living in Fox Mill Estates means enjoying a vibrant community with walking paths, tennis courts, tot lots, and nearby pool memberships. The location is unmatched—just 3 miles to the Silver Line Metro, minutes to bus stops, commuter routes (Fairfax County Pkwy, Rt 50, Rt 28, I-66 & Toll Road), Dulles Airport, and endless shopping and dining at Reston Town Center, Fairfax Corner, and Wegmans.
This rare waterfront property in Fox Mill Estates combines timeless charm, modern updates, and a spectacular setting. Don’t miss your chance—schedule your tour today!
Contact an agent
Home facts
- Year built:1981
- Listing ID #:VAFX2264288
- Added:18 day(s) ago
- Updated:September 16, 2025 at 10:12 AM
Rooms and interior
- Bedrooms:4
- Total bathrooms:3
- Full bathrooms:2
- Half bathrooms:1
- Living area:3,311 sq. ft.
Heating and cooling
- Cooling:Ceiling Fan(s), Central A/C, Heat Pump(s)
- Heating:90% Forced Air, Electric, Heat Pump(s)
Structure and exterior
- Roof:Architectural Shingle
- Year built:1981
- Building area:3,311 sq. ft.
- Lot area:0.35 Acres
Schools
- High school:SOUTH LAKES
- Middle school:CARSON
- Elementary school:FOX MILL
Utilities
- Water:Public
- Sewer:Public Sewer
Finances and disclosures
- Price:$975,000
- Price per sq. ft.:$294.47
- Tax amount:$9,420 (2025)
New listings near 12458 Wendell Holmes Rd
- Coming Soon
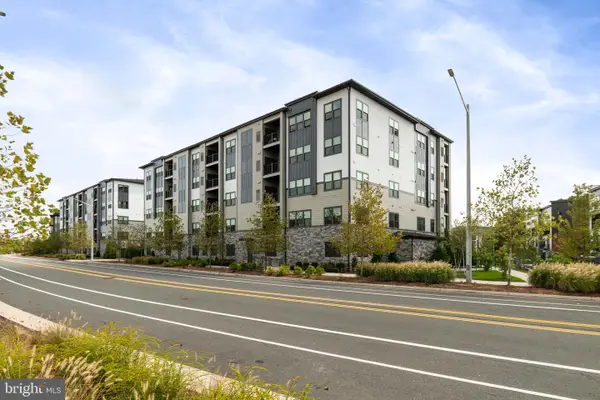 $589,900Coming Soon2 beds 2 baths
$589,900Coming Soon2 beds 2 baths12880 Mosaic Park Way #1-x, HERNDON, VA 20171
MLS# VAFX2267980Listed by: RE/MAX REALTY GROUP - Coming Soon
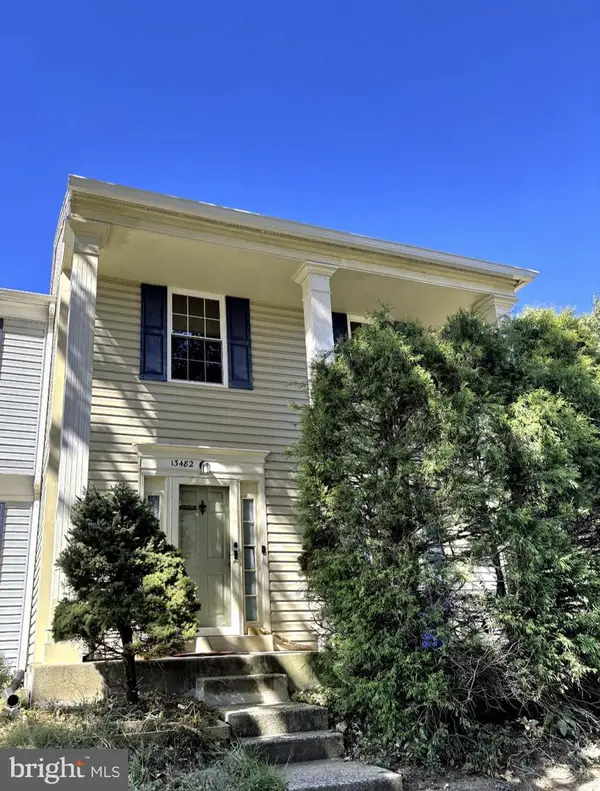 $490,000Coming Soon3 beds 4 baths
$490,000Coming Soon3 beds 4 baths13482 Foxlease Ct, HERNDON, VA 20171
MLS# VAFX2267922Listed by: EXP REALTY, LLC - New
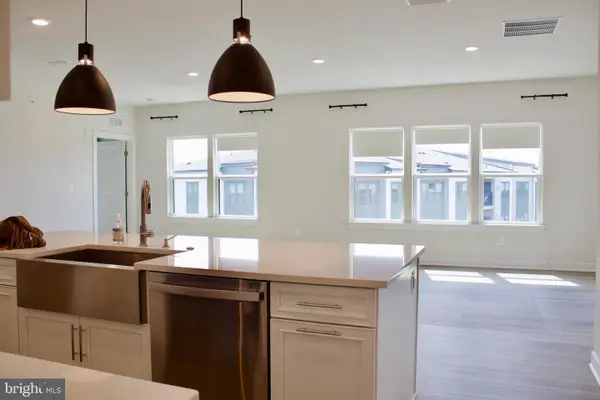 $625,000Active2 beds 2 baths1,473 sq. ft.
$625,000Active2 beds 2 baths1,473 sq. ft.12850 Mosaic Way #2u, HERNDON, VA 20171
MLS# VAFX2265102Listed by: FAIRFAX REALTY SELECT 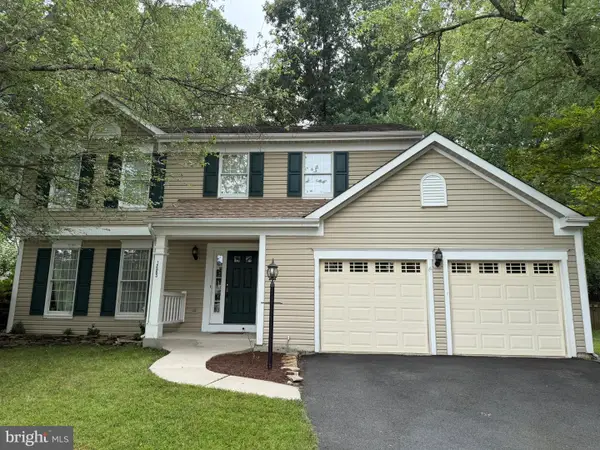 $750,000Pending4 beds 3 baths2,006 sq. ft.
$750,000Pending4 beds 3 baths2,006 sq. ft.12583 Rock Ridge Rd, HERNDON, VA 20170
MLS# VAFX2267646Listed by: LONG & FOSTER REAL ESTATE, INC.- Open Sun, 2 to 4pmNew
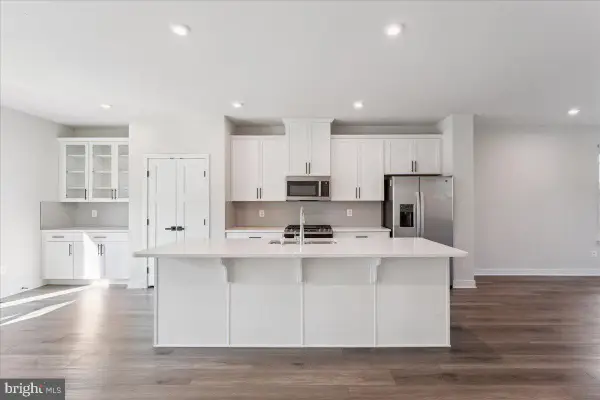 $829,000Active5 beds 5 baths2,060 sq. ft.
$829,000Active5 beds 5 baths2,060 sq. ft.14032 Sunrise Valley Dr, HERNDON, VA 20171
MLS# VAFX2267210Listed by: SAMSON PROPERTIES - New
 $574,900Active3 beds 4 baths2,333 sq. ft.
$574,900Active3 beds 4 baths2,333 sq. ft.13333 Feldman Pl, HERNDON, VA 20170
MLS# VAFX2267446Listed by: FIRST AMERICAN REAL ESTATE - New
 $509,970Active4 beds 4 baths1,260 sq. ft.
$509,970Active4 beds 4 baths1,260 sq. ft.1029 Kings Ct, HERNDON, VA 20170
MLS# VAFX2267442Listed by: METAS REALTY GROUP, LLC - New
 $750,000Active5 beds 3 baths2,786 sq. ft.
$750,000Active5 beds 3 baths2,786 sq. ft.1213 Terrylynn Ct, HERNDON, VA 20170
MLS# VAFX2267448Listed by: CENTURY 21 REDWOOD REALTY - Coming Soon
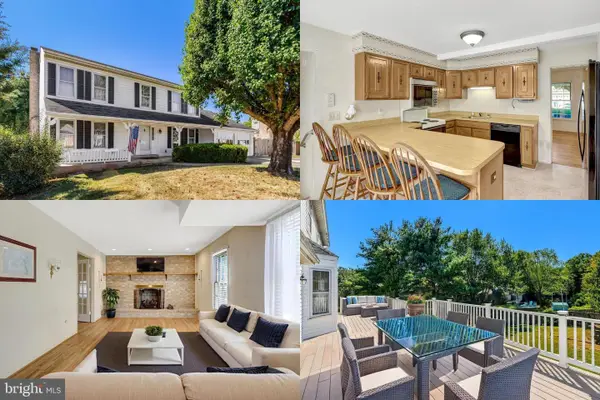 $700,000Coming Soon4 beds 3 baths
$700,000Coming Soon4 beds 3 baths1402 Bakers Creek Ct, HERNDON, VA 20170
MLS# VAFX2267374Listed by: KELLER WILLIAMS REALTY  $850,000Pending4 beds 3 baths2,510 sq. ft.
$850,000Pending4 beds 3 baths2,510 sq. ft.12203 Meadowstream Ct, HERNDON, VA 20170
MLS# VAFX2260044Listed by: PEARSON SMITH REALTY, LLC
