12691 Fox Woods Dr, HERNDON, VA 20171
Local realty services provided by:ERA Reed Realty, Inc.

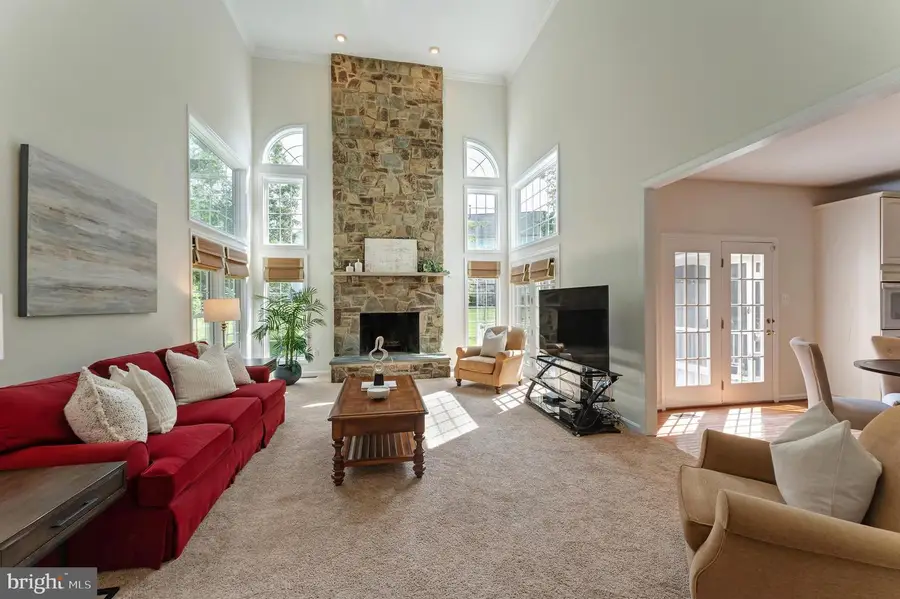
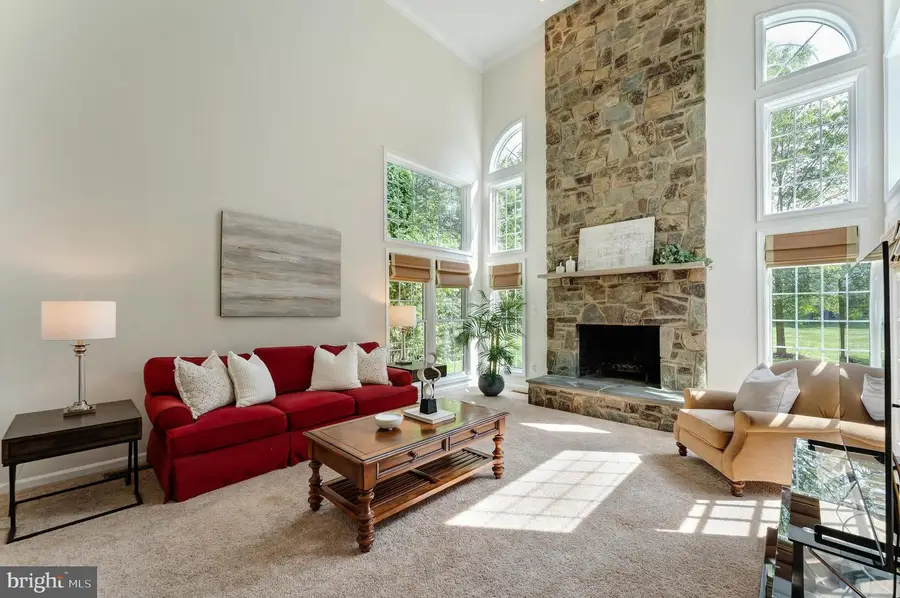
Listed by:suzanne t parisi
Office:century 21 redwood realty
MLS#:VAFX2245616
Source:BRIGHTMLS
Price summary
- Price:$1,230,000
- Price per sq. ft.:$265.31
- Monthly HOA dues:$74.33
About this home
OPEN HOUSE SATURDAY 7/18 12:00am -1:30 pm &SUNDAY 7/19 2:00-4:00! Fantastic opportunity! Priced to sell! On a cul de sac, in sought-after Monroe Manor, this spacious, beautifully maintained residence stands out. One of the community’s larger models, this home offers 3 full baths on the upper level, a two-story foyer and family room with a dramatic stone fireplace, and dual staircases for added functionality and flow.
The heart of the home is the light-filled white kitchen, featuring a large center island with prep sink, planning desk with glass cabinetry, and an adjacent breakfast area with views of the backyard. A formal dining room, living room, private office, mudroom, and separate laundry room complete the main level. Step outside to a low-maintenance Trex deck and screened-in gazebo—perfect for outdoor entertaining.
Upstairs, you’ll find 4 generously sized bedrooms, including one which is ensuite. The oversized primary suite includes a sitting area with custom built-ins, a beautiful custom vaulted beamed ceiling, two walk-in closets, and a spacious tile bathroom with garden style soaking tub and separate shower.
The finished lower level includes a guest room or second office, full bath, large rec room with a gaming area, and a sizable unfinished storage area. Freshly painted throughout and filled with natural light, this home is move-in ready with space for everything—and everyone. Close to shopping, major routes, Dulles Airport, Reston Town Center and only about 1.5 mile walk to the Herndon Metro Station!
Contact an agent
Home facts
- Year built:1997
- Listing Id #:VAFX2245616
- Added:69 day(s) ago
- Updated:August 15, 2025 at 07:30 AM
Rooms and interior
- Bedrooms:4
- Total bathrooms:5
- Full bathrooms:4
- Half bathrooms:1
- Living area:4,636 sq. ft.
Heating and cooling
- Cooling:Central A/C
- Heating:Forced Air, Natural Gas
Structure and exterior
- Roof:Asphalt, Shingle
- Year built:1997
- Building area:4,636 sq. ft.
- Lot area:0.2 Acres
Schools
- High school:SOUTH LAKES
- Middle school:CARSON
- Elementary school:FLORIS
Utilities
- Water:Public
- Sewer:Public Sewer
Finances and disclosures
- Price:$1,230,000
- Price per sq. ft.:$265.31
- Tax amount:$13,253 (2025)
New listings near 12691 Fox Woods Dr
- New
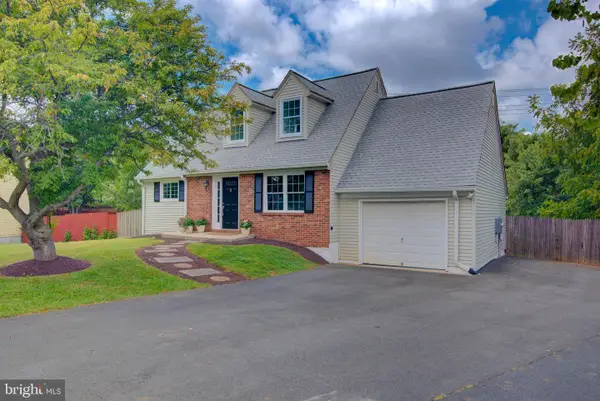 $700,000Active5 beds 3 baths2,097 sq. ft.
$700,000Active5 beds 3 baths2,097 sq. ft.1404 Skyhaven Ct, HERNDON, VA 20170
MLS# VAFX2260034Listed by: PEARSON SMITH REALTY, LLC - New
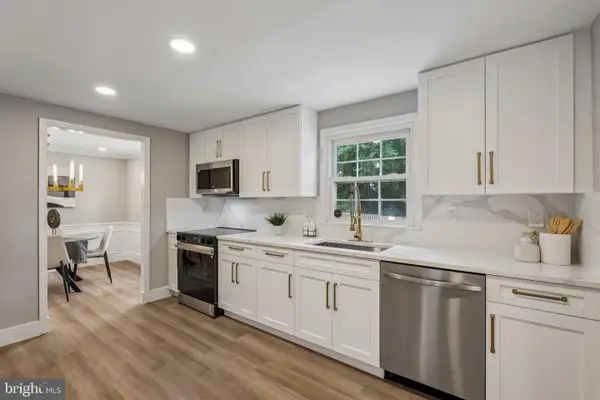 $774,990Active5 beds 2 baths2,700 sq. ft.
$774,990Active5 beds 2 baths2,700 sq. ft.1510 Powells Tavern Pl, HERNDON, VA 20170
MLS# VAFX2261386Listed by: EXP REALTY, LLC - New
 $764,900Active3 beds 3 baths1,980 sq. ft.
$764,900Active3 beds 3 baths1,980 sq. ft.12793 Bradwell Rd, HERNDON, VA 20171
MLS# VAFX2261496Listed by: SAMSON PROPERTIES - New
 $899,990Active3 beds 4 baths2,701 sq. ft.
$899,990Active3 beds 4 baths2,701 sq. ft.13728 Aviation Pl, HERNDON, VA 20171
MLS# VAFX2261686Listed by: PEARSON SMITH REALTY, LLC - Open Sun, 1 to 3pmNew
 $665,000Active3 beds 4 baths2,420 sq. ft.
$665,000Active3 beds 4 baths2,420 sq. ft.13116 Ashnut Ln, HERNDON, VA 20171
MLS# VAFX2260930Listed by: CENTURY 21 REDWOOD REALTY - New
 $1,235,000Active5 beds 5 baths4,443 sq. ft.
$1,235,000Active5 beds 5 baths4,443 sq. ft.12334 Folkstone Dr, HERNDON, VA 20171
MLS# VAFX2258212Listed by: PEARSON SMITH REALTY, LLC - New
 $310,000Active1 beds 1 baths731 sq. ft.
$310,000Active1 beds 1 baths731 sq. ft.12945 Centre Park Cir #408, HERNDON, VA 20171
MLS# VAFX2261186Listed by: BERKSHIRE HATHAWAY HOMESERVICES PENFED REALTY - Open Fri, 4:30 to 6:30pmNew
 $1,485,000Active4 beds 5 baths5,511 sq. ft.
$1,485,000Active4 beds 5 baths5,511 sq. ft.1108 Arboroak Pl, HERNDON, VA 20170
MLS# VAFX2258176Listed by: PEARSON SMITH REALTY, LLC - Open Sat, 2 to 4pmNew
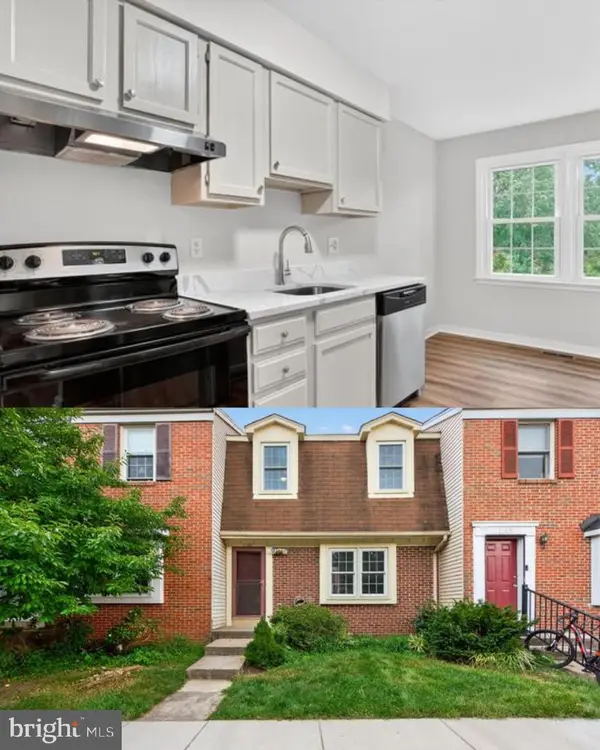 $535,000Active3 beds 3 baths1,344 sq. ft.
$535,000Active3 beds 3 baths1,344 sq. ft.1160 Lisa Ct, HERNDON, VA 20170
MLS# VAFX2244556Listed by: LONG & FOSTER REAL ESTATE, INC. - Coming Soon
 $289,000Coming Soon1 beds 1 baths
$289,000Coming Soon1 beds 1 baths12915 Alton Sq #117, HERNDON, VA 20170
MLS# VAFX2260508Listed by: PALMA GROUP PROPERTIES INC

