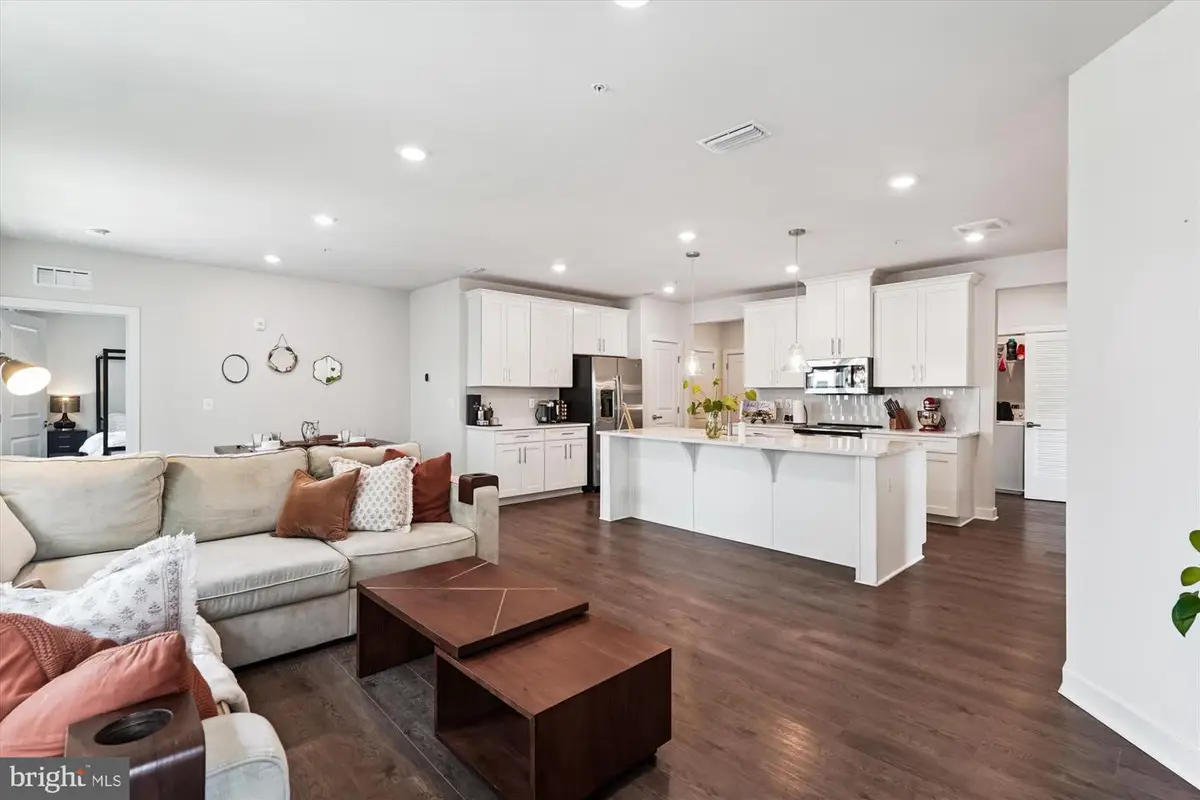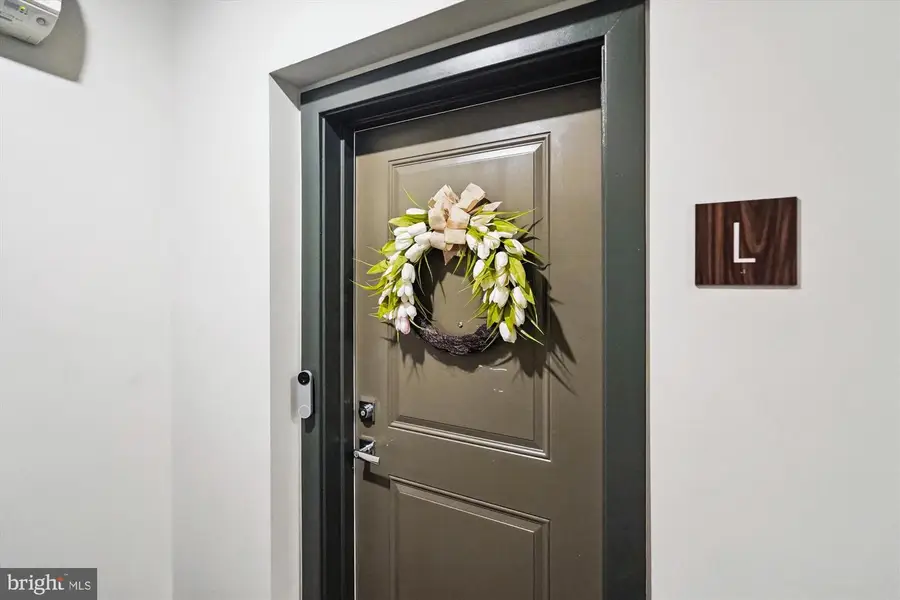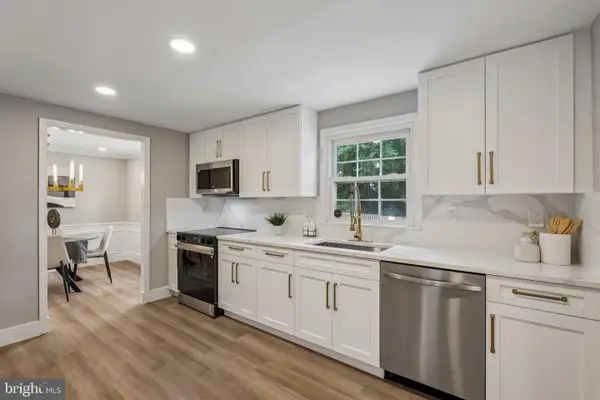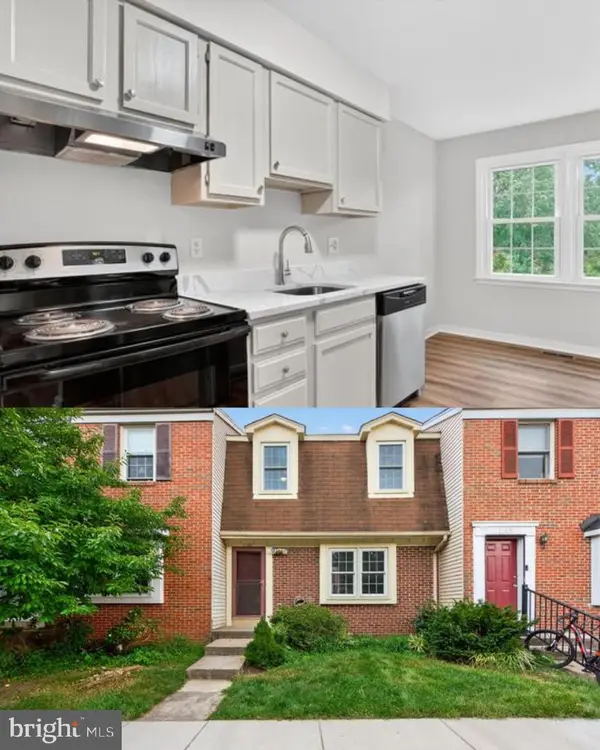12865 Mosaic Park Way #3l, HERNDON, VA 20171
Local realty services provided by:ERA Martin Associates



Listed by:carolyn h connell
Office:keller williams realty
MLS#:VAFX2256118
Source:BRIGHTMLS
Price summary
- Price:$595,000
- Price per sq. ft.:$397.2
About this home
Nearly new, this sparkling two-bedroom, two-bath condo with am additional spacious den/office (perfect for a third bedroom or workspace) offers luxury living in one of Herndon/Reston’s most exclusive boutique buildings. Just two years old, the home features an open-concept layout with high-end finishes, including quartz countertops, an expansive island, upgraded stainless steel appliances, an induction stove, soft-close cabinetry, a pantry, and a stylish farmhouse sink. The spacious primary suite is a true retreat with two closets and a beautifully appointed bath that includes dual sinks. Additional highlights include a tankless water heater, full-size washer and dryer, wide-plank luxury vinyl flooring throughout, and a cozy private deck overlooking green space—ideal for relaxing or entertaining.
Located just a short walk from the Herndon-Monroe Silver Line Metro, Harris Teeter, and a variety of shops and restaurants, the building offers exceptional amenities: secure garage parking with one reserved space, EV charging stations, guest parking, and a serene courtyard. Outdoor features include walking trails, a playground, sports courts, and picnic areas with grills. With Reston Town Center only two miles away, this home combines sophisticated urban convenience with the tranquility of suburban living.
Contact an agent
Home facts
- Year built:2023
- Listing Id #:VAFX2256118
- Added:9 day(s) ago
- Updated:August 14, 2025 at 01:41 PM
Rooms and interior
- Bedrooms:2
- Total bathrooms:2
- Full bathrooms:2
- Living area:1,498 sq. ft.
Heating and cooling
- Cooling:Central A/C
- Heating:Central, Electric, Natural Gas
Structure and exterior
- Year built:2023
- Building area:1,498 sq. ft.
Schools
- High school:WESTFIELD
- Middle school:CARSON
- Elementary school:LUTIE LEWIS COATES
Utilities
- Water:Public
- Sewer:Public Sewer
Finances and disclosures
- Price:$595,000
- Price per sq. ft.:$397.2
- Tax amount:$6,436 (2025)
New listings near 12865 Mosaic Park Way #3l
- New
 $774,990Active5 beds 2 baths2,700 sq. ft.
$774,990Active5 beds 2 baths2,700 sq. ft.1510 Powells Tavern Pl, HERNDON, VA 20170
MLS# VAFX2261386Listed by: EXP REALTY, LLC - New
 $764,900Active3 beds 3 baths1,980 sq. ft.
$764,900Active3 beds 3 baths1,980 sq. ft.12793 Bradwell Rd, HERNDON, VA 20171
MLS# VAFX2261496Listed by: SAMSON PROPERTIES - New
 $899,990Active3 beds 4 baths2,701 sq. ft.
$899,990Active3 beds 4 baths2,701 sq. ft.13728 Aviation Pl, HERNDON, VA 20171
MLS# VAFX2261686Listed by: PEARSON SMITH REALTY, LLC - Coming SoonOpen Sun, 1 to 3pm
 $665,000Coming Soon3 beds 4 baths
$665,000Coming Soon3 beds 4 baths13116 Ashnut Ln, HERNDON, VA 20171
MLS# VAFX2260930Listed by: CENTURY 21 REDWOOD REALTY - New
 $1,235,000Active5 beds 5 baths4,443 sq. ft.
$1,235,000Active5 beds 5 baths4,443 sq. ft.12334 Folkstone Dr, HERNDON, VA 20171
MLS# VAFX2258212Listed by: PEARSON SMITH REALTY, LLC - New
 $310,000Active1 beds 1 baths731 sq. ft.
$310,000Active1 beds 1 baths731 sq. ft.12945 Centre Park Cir #408, HERNDON, VA 20171
MLS# VAFX2261186Listed by: BERKSHIRE HATHAWAY HOMESERVICES PENFED REALTY - Open Fri, 4:30 to 6:30pmNew
 $1,485,000Active4 beds 5 baths5,511 sq. ft.
$1,485,000Active4 beds 5 baths5,511 sq. ft.1108 Arboroak Pl, HERNDON, VA 20170
MLS# VAFX2258176Listed by: PEARSON SMITH REALTY, LLC - Open Sat, 2 to 4pmNew
 $535,000Active3 beds 3 baths1,344 sq. ft.
$535,000Active3 beds 3 baths1,344 sq. ft.1160 Lisa Ct, HERNDON, VA 20170
MLS# VAFX2244556Listed by: LONG & FOSTER REAL ESTATE, INC. - Coming Soon
 $289,000Coming Soon1 beds 1 baths
$289,000Coming Soon1 beds 1 baths12915 Alton Sq #117, HERNDON, VA 20170
MLS# VAFX2260508Listed by: PALMA GROUP PROPERTIES INC - Open Sat, 1 to 3pmNew
 $600,000Active3 beds 3 baths2,516 sq. ft.
$600,000Active3 beds 3 baths2,516 sq. ft.13730 Atlantis St #7m, HERNDON, VA 20171
MLS# VAFX2261056Listed by: KELLER WILLIAMS CAPITAL PROPERTIES

