12902 Tarragon Ct, HERNDON, VA 20171
Local realty services provided by:ERA Central Realty Group
12902 Tarragon Ct,HERNDON, VA 20171
$1,225,000
- 4 Beds
- 4 Baths
- 3,912 sq. ft.
- Single family
- Pending
Listed by:sarvenaz said
Office:keller williams realty
MLS#:VAFX2264736
Source:BRIGHTMLS
Price summary
- Price:$1,225,000
- Price per sq. ft.:$313.14
- Monthly HOA dues:$58.33
About this home
Welcome to Cinnamon Oaks! This thoughtfully renovated colonial offers nearly 4,000 square feet of living space, 4 bedrooms, 3.5 bathrooms, and sits on a beautifully landscaped 0.49-acre lot. Step into the elegant two-story foyer, where a spacious office sits to the right and a formal living room to the left, flowing into the formal dining room. From here, step out onto the expansive screened-in Trex deck with integrated lighting, outlets, stair lighting, and Sonos speakers - an entertainer’s dream. The chef’s kitchen blends industrial and modern design, featuring a 48" gas range with matching hood, stainless steel appliances, warming racks, dual sinks, convection-oven microwave, and a stunning one-piece granite island. Just off the kitchen, the light-filled family room showcases a dramatic floor-to-ceiling custom stone wood-burning fireplace. Also on the main level, you’ll find a fully renovated powder bath with granite backsplash and a laundry room with additional cabinetry for smart organization. Upstairs, the primary suite is a retreat with abundant natural light, a large custom walk-in closet, and a fully remodeled bath featuring Italian tile, dual vanities, oversized tub, and a luxury shower. Three generously sized bedrooms and a full hall bath complete this upper level. A new hardwood staircase and 2024 carpet upgrades upstairs add fresh sophistication. The finished basement offers versatility with a spacious den, full bath, large recreation area, and ample storage. Peace of mind comes with a French drain and sump pump system (dual wells with primary and backup pumps). Step outside to your private backyard oasis. Enjoy a covered Trex porch with Sonos speakers, an expansive stone patio with LED lighting, Mongolian Basalt Column water feature, fire pit, and integrated natural gas BBQ setup with grill, ceramic sear, and burners. A 6' fence with mature trees ensures privacy, while the wooden shed on a gravel base adds functionality. This home truly combines classic colonial charm with modern luxury upgrades inside and out. Conveniently located just minutes to shopping, restaurants, and major highways makes this home perfect for commuters. The schools are also top-rated: Crossfield Elementary School, Carson Middle School, and Oakton High School. Don’t miss the opportunity to make it yours!
Contact an agent
Home facts
- Year built:1994
- Listing ID #:VAFX2264736
- Added:13 day(s) ago
- Updated:September 17, 2025 at 04:33 AM
Rooms and interior
- Bedrooms:4
- Total bathrooms:4
- Full bathrooms:3
- Half bathrooms:1
- Living area:3,912 sq. ft.
Heating and cooling
- Cooling:Central A/C
- Heating:90% Forced Air, Natural Gas
Structure and exterior
- Year built:1994
- Building area:3,912 sq. ft.
- Lot area:0.49 Acres
Schools
- High school:OAKTON
- Middle school:CARSON
- Elementary school:CROSSFIELD
Utilities
- Water:Public
- Sewer:Public Sewer
Finances and disclosures
- Price:$1,225,000
- Price per sq. ft.:$313.14
- Tax amount:$11,517 (2025)
New listings near 12902 Tarragon Ct
- Open Sat, 10am to 5pmNew
 $770,805Active3 beds 4 baths2,085 sq. ft.
$770,805Active3 beds 4 baths2,085 sq. ft.2164 Glacier Rd, HERNDON, VA 20170
MLS# VAFX2268082Listed by: SM BROKERAGE, LLC - Coming SoonOpen Sat, 1 to 3pm
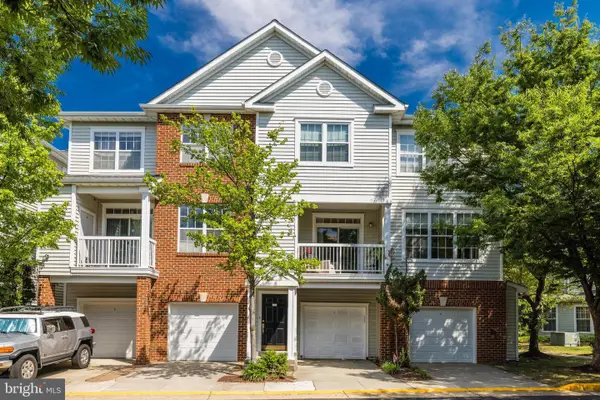 $494,900Coming Soon3 beds 2 baths
$494,900Coming Soon3 beds 2 baths13026 Cabin Creek Rd #13026, HERNDON, VA 20171
MLS# VAFX2239724Listed by: KELLER WILLIAMS REALTY - Coming Soon
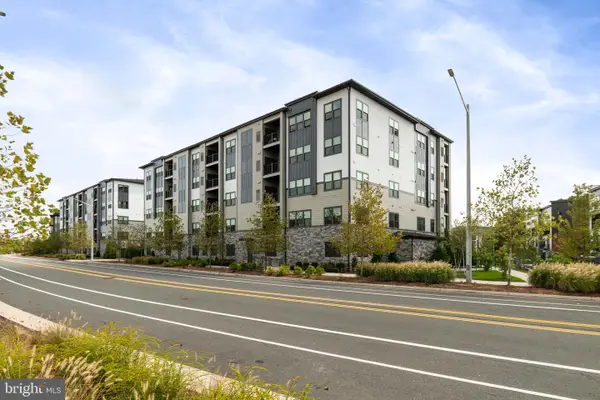 $589,900Coming Soon2 beds 2 baths
$589,900Coming Soon2 beds 2 baths12880 Mosaic Park Way #1-x, HERNDON, VA 20171
MLS# VAFX2267980Listed by: RE/MAX REALTY GROUP 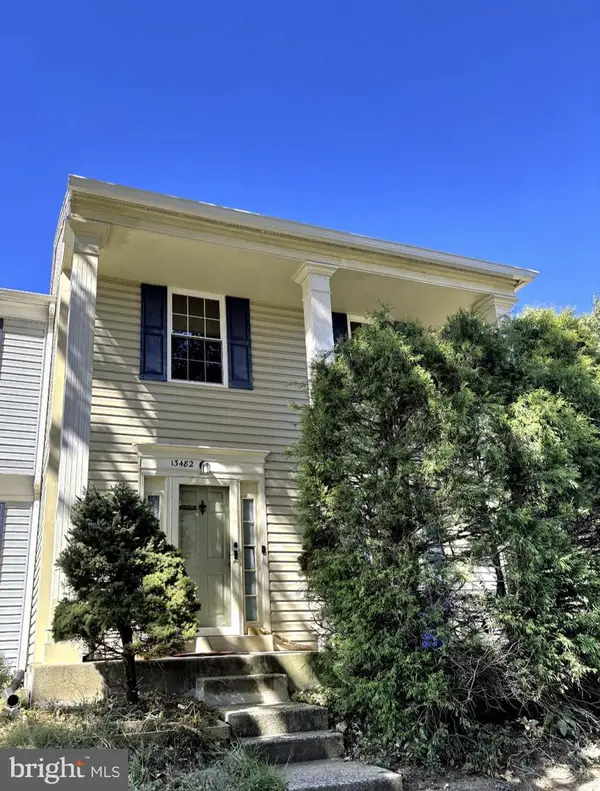 $490,000Pending3 beds 4 baths1,479 sq. ft.
$490,000Pending3 beds 4 baths1,479 sq. ft.13482 Foxlease Ct, HERNDON, VA 20171
MLS# VAFX2267922Listed by: EXP REALTY, LLC- New
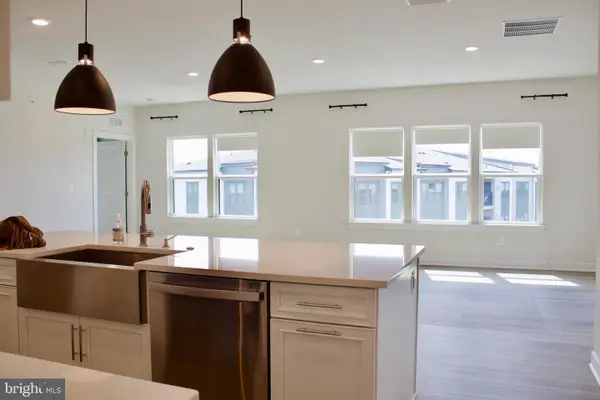 $625,000Active2 beds 2 baths1,473 sq. ft.
$625,000Active2 beds 2 baths1,473 sq. ft.12850 Mosaic Way #2u, HERNDON, VA 20171
MLS# VAFX2265102Listed by: FAIRFAX REALTY SELECT 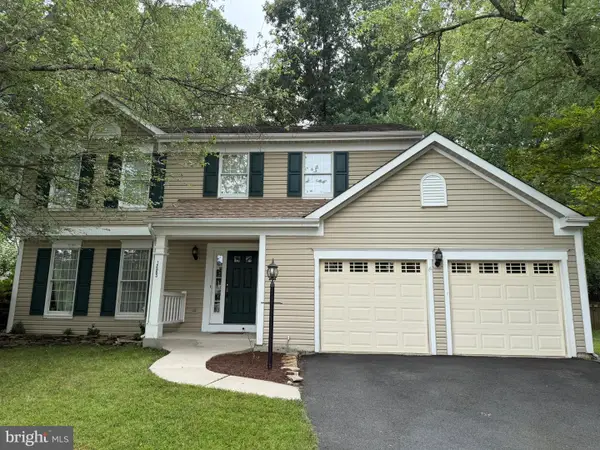 $750,000Pending4 beds 3 baths2,006 sq. ft.
$750,000Pending4 beds 3 baths2,006 sq. ft.12583 Rock Ridge Rd, HERNDON, VA 20170
MLS# VAFX2267646Listed by: LONG & FOSTER REAL ESTATE, INC.- Open Sun, 2 to 4pmNew
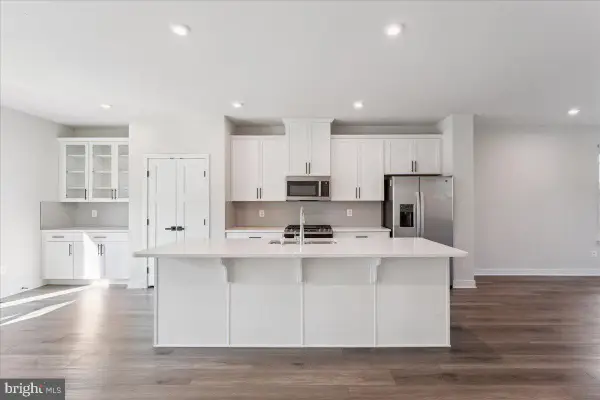 $829,000Active5 beds 5 baths2,060 sq. ft.
$829,000Active5 beds 5 baths2,060 sq. ft.14032 Sunrise Valley Dr, HERNDON, VA 20171
MLS# VAFX2267210Listed by: SAMSON PROPERTIES - New
 $574,900Active3 beds 4 baths2,333 sq. ft.
$574,900Active3 beds 4 baths2,333 sq. ft.13333 Feldman Pl, HERNDON, VA 20170
MLS# VAFX2267446Listed by: FIRST AMERICAN REAL ESTATE - New
 $509,970Active4 beds 4 baths1,260 sq. ft.
$509,970Active4 beds 4 baths1,260 sq. ft.1029 Kings Ct, HERNDON, VA 20170
MLS# VAFX2267442Listed by: METAS REALTY GROUP, LLC - New
 $750,000Active5 beds 3 baths2,786 sq. ft.
$750,000Active5 beds 3 baths2,786 sq. ft.1213 Terrylynn Ct, HERNDON, VA 20170
MLS# VAFX2267448Listed by: CENTURY 21 REDWOOD REALTY
