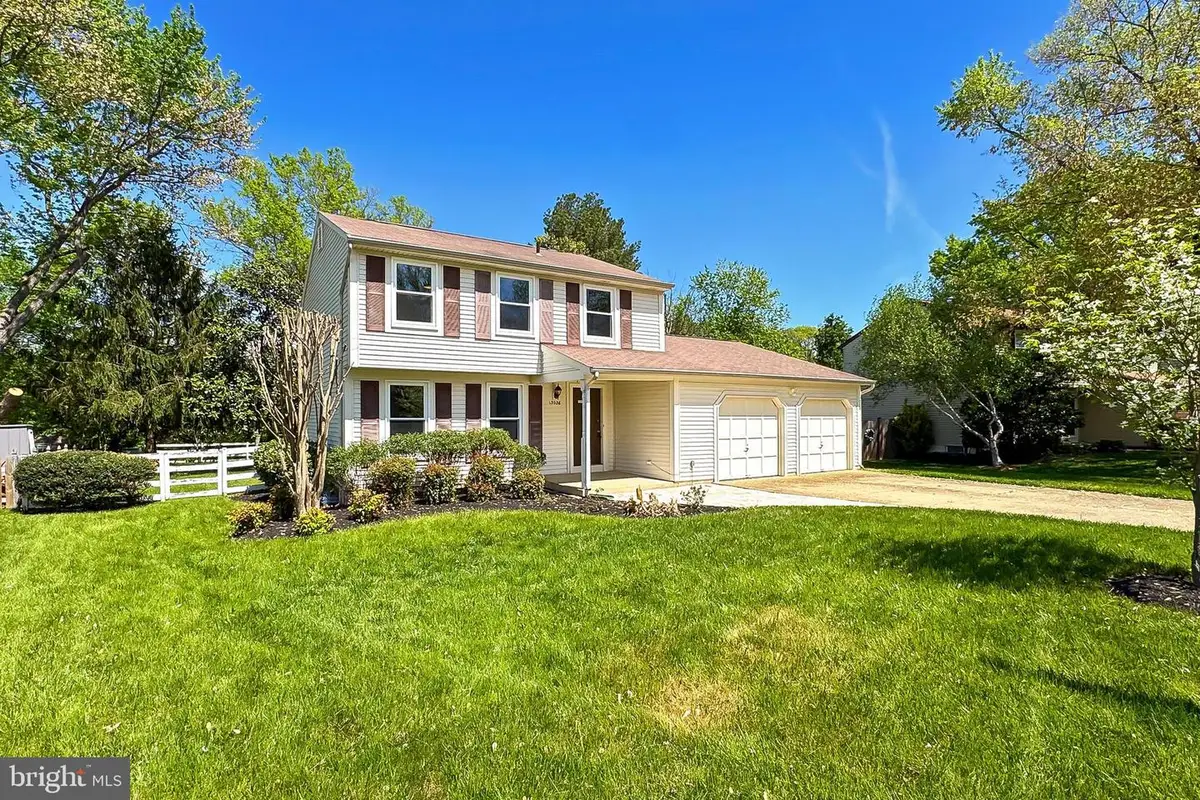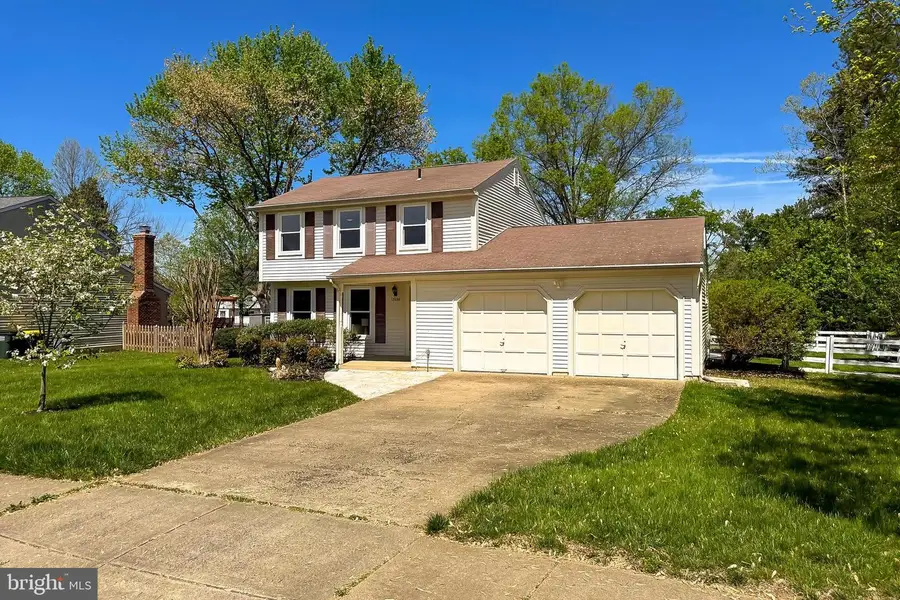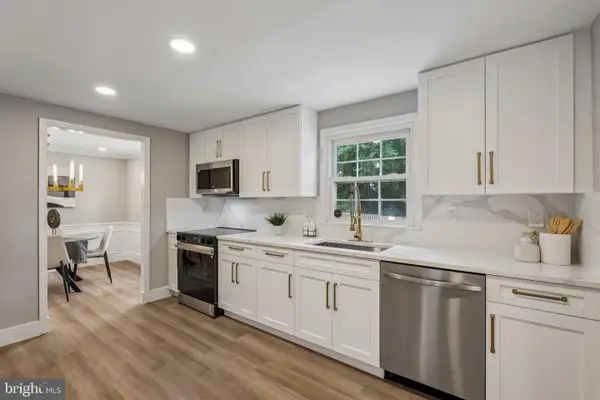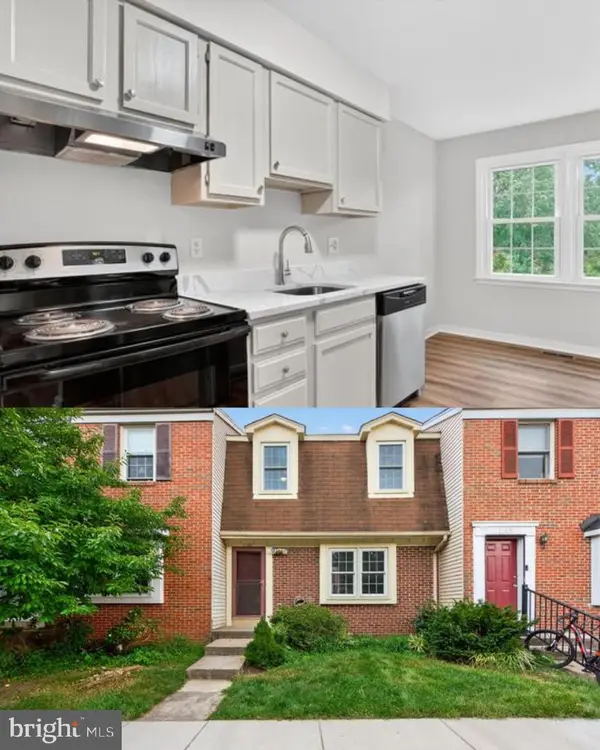13036 Monterey Estates Dr, HERNDON, VA 20171
Local realty services provided by:Mountain Realty ERA Powered



Listed by:anthony c ford
Office:long & foster real estate, inc.
MLS#:VAFX2236272
Source:BRIGHTMLS
Price summary
- Price:$825,000
- Price per sq. ft.:$357.14
- Monthly HOA dues:$21.25
About this home
This updated 3-bedroom plus den 2.5-bath home is tucked away on a quiet street in the popular Monterey Estates neighborhood of Herndon. It’s move-in ready and offers a great mix of classic charm and modern upgrades on a beautifully landscaped lot with a fenced yard and a large deck—perfect for relaxing or entertaining. The exterior features a covered entry, two-car garage, and well-kept landscaping. Inside, you'll find luxury flooring, modern lighting, custom moldings, and neutral colors throughout. The spacious living room is filled with natural light from floor-to-ceiling windows, and the dining room includes elegant wainscoting and a statement light fixture. The updated kitchen has quartz countertops, shaker cabinets, a stylish tile backsplash, and stainless steel appliances, including a smooth-top range and vent hood. A cozy breakfast area features a sliding glass door which allows easy access to the backyard, where a large deck and lawn create a great space for indoor-outdoor living. The family room connects to a sunny alcove, ideal for relaxing, reading, or game nights. A modern powder room finishes off the main level. Upstairs, the primary suite includes a sitting area, ceiling fan, and a spa-style bathroom with a double vanity, frameless glass shower, and designer tile. Two more bedrooms share a modern hall bath, all with plenty of closet space and upgraded flooring. The finished basement adds even more living space, with a large rec room, a den, a bonus room (perfect for an office, gym, or media room), and a laundry/utility area with lots of storage. Enjoy community amenities like playgrounds, trails, and tennis courts, plus nearby shopping and dining in Herndon and Reston Town Center. With easy access to major roads, including Fairfax County Parkway, Dulles Toll Road, Route 7, and the Silver Line Metro, commuting is a breeze.
If you’re looking for a stylish, comfortable home in a great location—this is it.
*** Upgrades to the property: 2025 - Garage floor painted, 2022 – Windows, 2020 – Carpet in the basement. ***
Contact an agent
Home facts
- Year built:1982
- Listing Id #:VAFX2236272
- Added:112 day(s) ago
- Updated:August 13, 2025 at 07:30 AM
Rooms and interior
- Bedrooms:3
- Total bathrooms:3
- Full bathrooms:2
- Half bathrooms:1
- Living area:2,310 sq. ft.
Heating and cooling
- Cooling:Ceiling Fan(s), Central A/C
- Heating:Electric, Heat Pump(s)
Structure and exterior
- Year built:1982
- Building area:2,310 sq. ft.
- Lot area:0.27 Acres
Schools
- High school:SOUTH LAKES
- Middle school:CARSON
- Elementary school:FOX MILL
Utilities
- Water:Public
- Sewer:Public Sewer
Finances and disclosures
- Price:$825,000
- Price per sq. ft.:$357.14
- Tax amount:$8,186 (2025)
New listings near 13036 Monterey Estates Dr
- New
 $774,990Active5 beds 2 baths2,700 sq. ft.
$774,990Active5 beds 2 baths2,700 sq. ft.1510 Powells Tavern Pl, HERNDON, VA 20170
MLS# VAFX2261386Listed by: EXP REALTY, LLC - New
 $764,900Active3 beds 3 baths1,980 sq. ft.
$764,900Active3 beds 3 baths1,980 sq. ft.12793 Bradwell Rd, HERNDON, VA 20171
MLS# VAFX2261496Listed by: SAMSON PROPERTIES - New
 $899,990Active3 beds 4 baths2,701 sq. ft.
$899,990Active3 beds 4 baths2,701 sq. ft.13728 Aviation Pl, HERNDON, VA 20171
MLS# VAFX2261686Listed by: PEARSON SMITH REALTY, LLC - Coming SoonOpen Sun, 1 to 3pm
 $665,000Coming Soon3 beds 4 baths
$665,000Coming Soon3 beds 4 baths13116 Ashnut Ln, HERNDON, VA 20171
MLS# VAFX2260930Listed by: CENTURY 21 REDWOOD REALTY - New
 $1,235,000Active5 beds 5 baths4,443 sq. ft.
$1,235,000Active5 beds 5 baths4,443 sq. ft.12334 Folkstone Dr, HERNDON, VA 20171
MLS# VAFX2258212Listed by: PEARSON SMITH REALTY, LLC - New
 $310,000Active1 beds 1 baths731 sq. ft.
$310,000Active1 beds 1 baths731 sq. ft.12945 Centre Park Cir #408, HERNDON, VA 20171
MLS# VAFX2261186Listed by: BERKSHIRE HATHAWAY HOMESERVICES PENFED REALTY - Open Fri, 4:30 to 6:30pmNew
 $1,485,000Active4 beds 5 baths5,511 sq. ft.
$1,485,000Active4 beds 5 baths5,511 sq. ft.1108 Arboroak Pl, HERNDON, VA 20170
MLS# VAFX2258176Listed by: PEARSON SMITH REALTY, LLC - Open Sat, 1 to 3pmNew
 $535,000Active3 beds 3 baths1,344 sq. ft.
$535,000Active3 beds 3 baths1,344 sq. ft.1160 Lisa Ct, HERNDON, VA 20170
MLS# VAFX2244556Listed by: LONG & FOSTER REAL ESTATE, INC. - Coming Soon
 $289,000Coming Soon1 beds 1 baths
$289,000Coming Soon1 beds 1 baths12915 Alton Sq #117, HERNDON, VA 20170
MLS# VAFX2260508Listed by: PALMA GROUP PROPERTIES INC - Open Sat, 1 to 3pmNew
 $600,000Active3 beds 3 baths2,516 sq. ft.
$600,000Active3 beds 3 baths2,516 sq. ft.13730 Atlantis St #7m, HERNDON, VA 20171
MLS# VAFX2261056Listed by: KELLER WILLIAMS CAPITAL PROPERTIES

