13112 Tingewood Ct, HERNDON, VA 20171
Local realty services provided by:ERA OakCrest Realty, Inc.
13112 Tingewood Ct,HERNDON, VA 20171
$995,000
- 4 Beds
- 4 Baths
- 3,285 sq. ft.
- Single family
- Pending
Listed by:andrea m mcsorley
Office:long & foster real estate, inc.
MLS#:VAFX2261144
Source:BRIGHTMLS
Price summary
- Price:$995,000
- Price per sq. ft.:$302.89
- Monthly HOA dues:$116.67
About this home
Rarely available cul-de-sac lot in the highly sought-after Franklin Farm community! This stunning home has been meticulously maintained and thoughtfully updated with countless recent upgrades, including a new kitchen, renovated bathrooms, expansive deck, updated flooring, and a new walkway. The expanded kitchen is a showstopper, featuring a massive 7-foot center island with seating and a built-in wine rack. The wall between the living and family rooms has been opened to create a bright, airy, and inviting open floor plan perfect for today’s lifestyle. Upstairs, you’ll find generously sized bedrooms. The primary suite includes an adjoining bonus room—ideal as a home office, sitting area, or nursery—along with a luxurious expanded bath highlighted by Volakos marble shower and flooring. The lower level offers even more flexibility with an au pair suite, new LVP flooring, a second fireplace, additional full bath, and a convenient walk-up exit. Step outside to enjoy the large backyard and expansive new deck, perfect for relaxing or entertaining. Living in Franklin Farm means access to an incredible lifestyle, including miles of paved walking trails, 2 community pools, 3 sets of tennis courts, 4 pickleball courts, and numerous playgrounds.
Don’t miss this rare opportunity to own in one of the area’s most desirable communities! Offered will be presented as they are received.
Contact an agent
Home facts
- Year built:1983
- Listing ID #:VAFX2261144
- Added:13 day(s) ago
- Updated:September 16, 2025 at 07:26 AM
Rooms and interior
- Bedrooms:4
- Total bathrooms:4
- Full bathrooms:3
- Half bathrooms:1
- Living area:3,285 sq. ft.
Heating and cooling
- Cooling:Heat Pump(s)
- Heating:Electric, Heat Pump(s)
Structure and exterior
- Roof:Architectural Shingle
- Year built:1983
- Building area:3,285 sq. ft.
- Lot area:0.26 Acres
Schools
- High school:OAKTON
Utilities
- Water:Public
- Sewer:Public Sewer
Finances and disclosures
- Price:$995,000
- Price per sq. ft.:$302.89
- Tax amount:$11,372 (2025)
New listings near 13112 Tingewood Ct
- Coming Soon
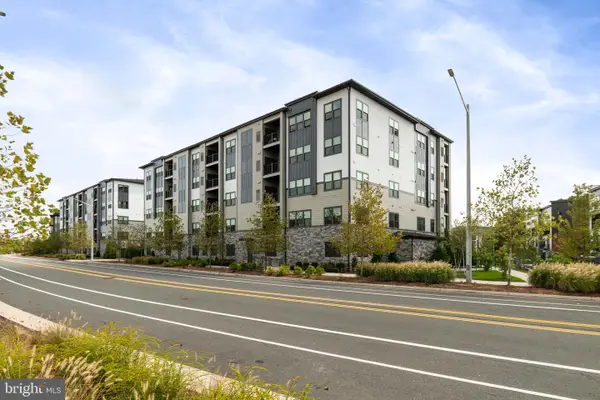 $589,900Coming Soon2 beds 2 baths
$589,900Coming Soon2 beds 2 baths12880 Mosaic Park Way #1-x, HERNDON, VA 20171
MLS# VAFX2267980Listed by: RE/MAX REALTY GROUP - Coming Soon
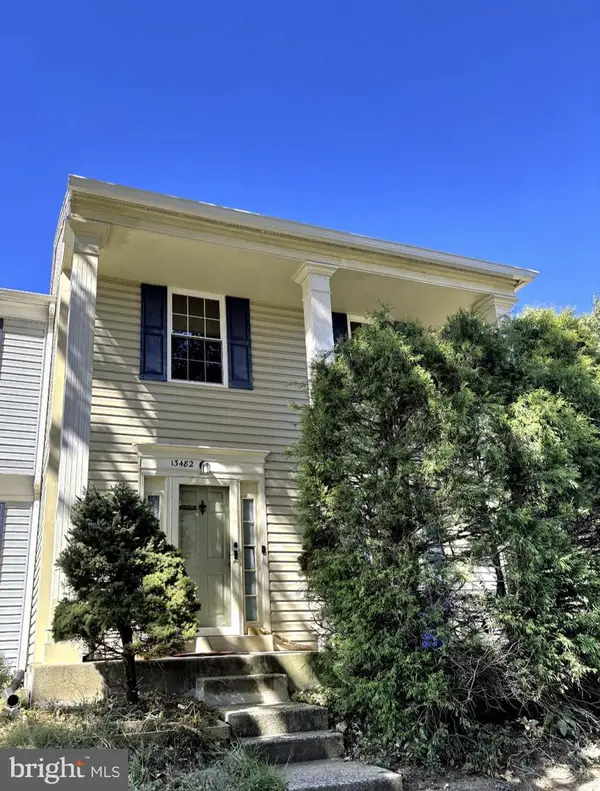 $490,000Coming Soon3 beds 4 baths
$490,000Coming Soon3 beds 4 baths13482 Foxlease Ct, HERNDON, VA 20171
MLS# VAFX2267922Listed by: EXP REALTY, LLC - New
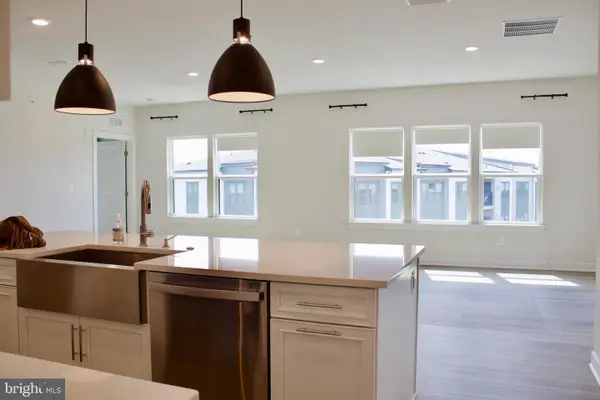 $625,000Active2 beds 2 baths1,473 sq. ft.
$625,000Active2 beds 2 baths1,473 sq. ft.12850 Mosaic Way #2u, HERNDON, VA 20171
MLS# VAFX2265102Listed by: FAIRFAX REALTY SELECT 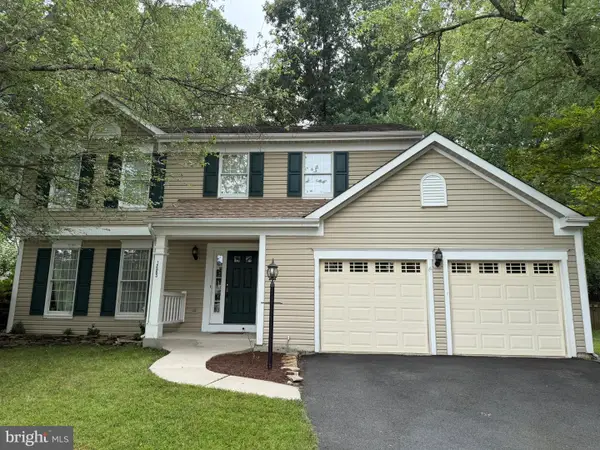 $750,000Pending4 beds 3 baths2,006 sq. ft.
$750,000Pending4 beds 3 baths2,006 sq. ft.12583 Rock Ridge Rd, HERNDON, VA 20170
MLS# VAFX2267646Listed by: LONG & FOSTER REAL ESTATE, INC.- Open Sun, 2 to 4pmNew
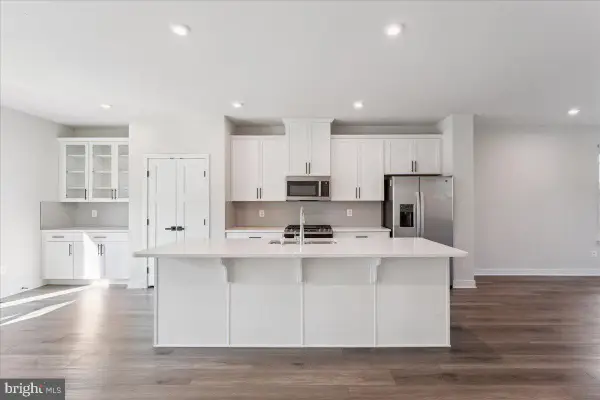 $829,000Active5 beds 5 baths2,060 sq. ft.
$829,000Active5 beds 5 baths2,060 sq. ft.14032 Sunrise Valley Dr, HERNDON, VA 20171
MLS# VAFX2267210Listed by: SAMSON PROPERTIES - New
 $574,900Active3 beds 4 baths2,333 sq. ft.
$574,900Active3 beds 4 baths2,333 sq. ft.13333 Feldman Pl, HERNDON, VA 20170
MLS# VAFX2267446Listed by: FIRST AMERICAN REAL ESTATE - New
 $509,970Active4 beds 4 baths1,260 sq. ft.
$509,970Active4 beds 4 baths1,260 sq. ft.1029 Kings Ct, HERNDON, VA 20170
MLS# VAFX2267442Listed by: METAS REALTY GROUP, LLC - New
 $750,000Active5 beds 3 baths2,786 sq. ft.
$750,000Active5 beds 3 baths2,786 sq. ft.1213 Terrylynn Ct, HERNDON, VA 20170
MLS# VAFX2267448Listed by: CENTURY 21 REDWOOD REALTY - Coming Soon
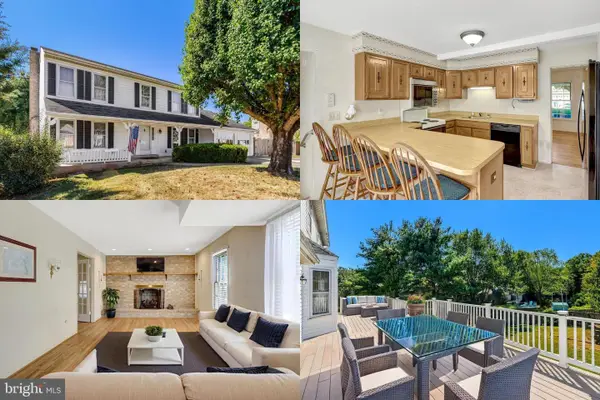 $700,000Coming Soon4 beds 3 baths
$700,000Coming Soon4 beds 3 baths1402 Bakers Creek Ct, HERNDON, VA 20170
MLS# VAFX2267374Listed by: KELLER WILLIAMS REALTY  $850,000Pending4 beds 3 baths2,510 sq. ft.
$850,000Pending4 beds 3 baths2,510 sq. ft.12203 Meadowstream Ct, HERNDON, VA 20170
MLS# VAFX2260044Listed by: PEARSON SMITH REALTY, LLC
