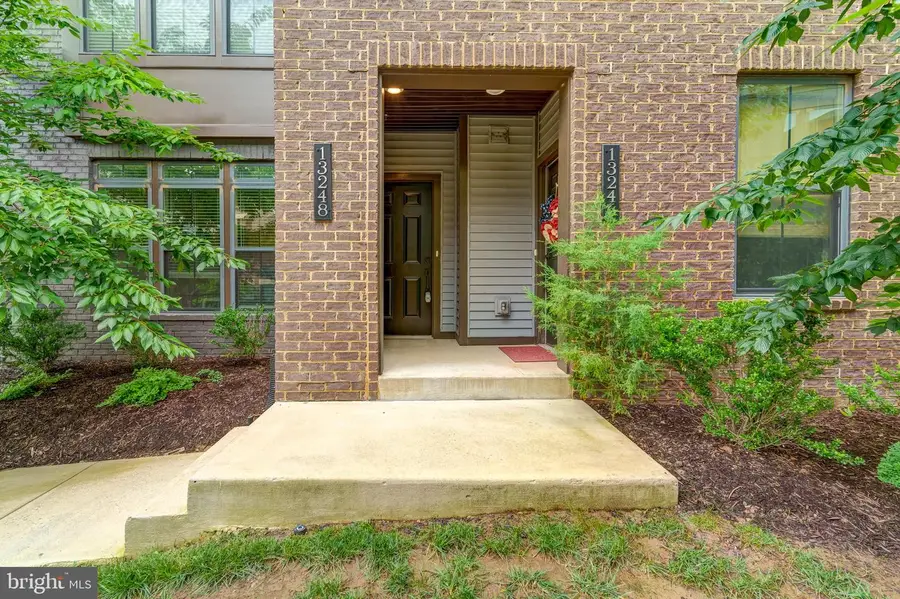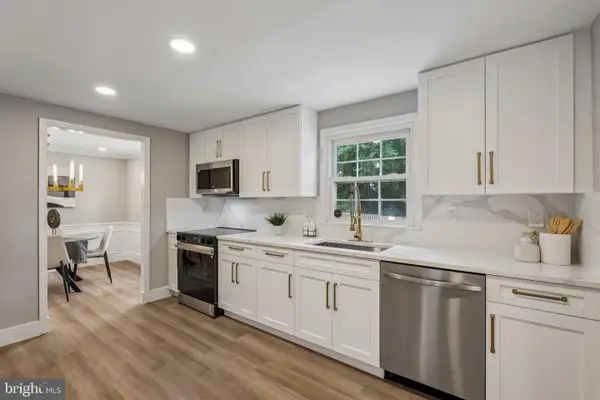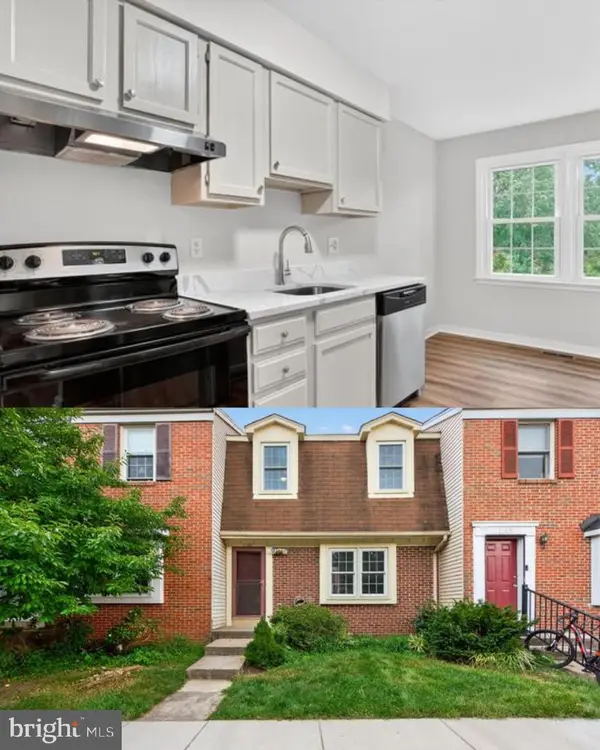13248 Lake Woodland Way #5b, HERNDON, VA 20171
Local realty services provided by:ERA OakCrest Realty, Inc.



Listed by:steven j michaels
Office:kw metro center
MLS#:VAFX2256532
Source:BRIGHTMLS
Price summary
- Price:$660,000
- Price per sq. ft.:$266.02
- Monthly HOA dues:$145
About this home
Welcome to this beautifully maintained Picasso model, offering 3 spacious bedrooms and 2.5 baths. This stylish home features an attached one-car garage plus an additional driveway space for added convenience.
Step inside to an inviting open floor plan, highlighted by a stunning gourmet kitchen with a large center island, seating, sleek quartz countertops, and stainless steel appliances. Ample storage is provided by white shaker-style, soft-close cabinetry, perfectly complemented by recessed and pendant lighting throughout.
Gleaming wide-plank hardwood flooring spans the main level, while brand-new plush carpet adds warmth to the upper level and stairs. Fresh, neutral paint enhances the entire home’s bright and airy feel.
Enjoy both formal and casual dining options with a separate dining room and extra seating around the oversized island. The expansive family room flows seamlessly into a gorgeous enclosed balcony, complete with a cozy gas fireplace—ideal for relaxing or entertaining year-round. Built in sound system controlled via mobile app with speakers in the kitchen, balcony, and primary bedroom. Window treatments can be adjusted from the top or bottom to maintain privacy while allowing natural light in.
Upstairs, the luxurious primary suite features a tray ceiling, sitting area, dual walk-in closets, bath with dual vanities, and a large glass-enclosed shower with dual shower heads. The upper-level laundry room adds practicality with additional storage, while the hall bath includes a shower/tub combo and dual vanities for added comfort.
Fully finished garage with shelving for addition storage.
Perfectly located with easy access to Herndon-Monroe and Innovation Center Metro Stations, the Dulles Toll Road, Route 28, Fairfax County Parkway, Dulles Airport, Worldgate, and Reston Town Center. Enjoy walkable access to nearby shops and restaurants, along with ample guest parking within the community.
Contact an agent
Home facts
- Year built:2019
- Listing Id #:VAFX2256532
- Added:24 day(s) ago
- Updated:August 13, 2025 at 07:30 AM
Rooms and interior
- Bedrooms:3
- Total bathrooms:3
- Full bathrooms:2
- Half bathrooms:1
- Living area:2,481 sq. ft.
Heating and cooling
- Cooling:Central A/C
- Heating:Forced Air, Natural Gas
Structure and exterior
- Roof:Shingle
- Year built:2019
- Building area:2,481 sq. ft.
Schools
- High school:WESTFIELD
- Middle school:CARSON
- Elementary school:LUTIE LEWIS COATES
Utilities
- Water:Public
- Sewer:Public Sewer
Finances and disclosures
- Price:$660,000
- Price per sq. ft.:$266.02
- Tax amount:$7,771 (2025)
New listings near 13248 Lake Woodland Way #5b
- New
 $774,990Active5 beds 2 baths2,700 sq. ft.
$774,990Active5 beds 2 baths2,700 sq. ft.1510 Powells Tavern Pl, HERNDON, VA 20170
MLS# VAFX2261386Listed by: EXP REALTY, LLC - New
 $764,900Active3 beds 3 baths1,980 sq. ft.
$764,900Active3 beds 3 baths1,980 sq. ft.12793 Bradwell Rd, HERNDON, VA 20171
MLS# VAFX2261496Listed by: SAMSON PROPERTIES - New
 $899,990Active3 beds 4 baths2,701 sq. ft.
$899,990Active3 beds 4 baths2,701 sq. ft.13728 Aviation Pl, HERNDON, VA 20171
MLS# VAFX2261686Listed by: PEARSON SMITH REALTY, LLC - Coming SoonOpen Sun, 1 to 3pm
 $665,000Coming Soon3 beds 4 baths
$665,000Coming Soon3 beds 4 baths13116 Ashnut Ln, HERNDON, VA 20171
MLS# VAFX2260930Listed by: CENTURY 21 REDWOOD REALTY - New
 $1,235,000Active5 beds 5 baths4,443 sq. ft.
$1,235,000Active5 beds 5 baths4,443 sq. ft.12334 Folkstone Dr, HERNDON, VA 20171
MLS# VAFX2258212Listed by: PEARSON SMITH REALTY, LLC - New
 $310,000Active1 beds 1 baths731 sq. ft.
$310,000Active1 beds 1 baths731 sq. ft.12945 Centre Park Cir #408, HERNDON, VA 20171
MLS# VAFX2261186Listed by: BERKSHIRE HATHAWAY HOMESERVICES PENFED REALTY - Open Fri, 4:30 to 6:30pmNew
 $1,485,000Active4 beds 5 baths5,511 sq. ft.
$1,485,000Active4 beds 5 baths5,511 sq. ft.1108 Arboroak Pl, HERNDON, VA 20170
MLS# VAFX2258176Listed by: PEARSON SMITH REALTY, LLC - Open Sat, 2 to 4pmNew
 $535,000Active3 beds 3 baths1,344 sq. ft.
$535,000Active3 beds 3 baths1,344 sq. ft.1160 Lisa Ct, HERNDON, VA 20170
MLS# VAFX2244556Listed by: LONG & FOSTER REAL ESTATE, INC. - Coming Soon
 $289,000Coming Soon1 beds 1 baths
$289,000Coming Soon1 beds 1 baths12915 Alton Sq #117, HERNDON, VA 20170
MLS# VAFX2260508Listed by: PALMA GROUP PROPERTIES INC - Open Sat, 1 to 3pmNew
 $600,000Active3 beds 3 baths2,516 sq. ft.
$600,000Active3 beds 3 baths2,516 sq. ft.13730 Atlantis St #7m, HERNDON, VA 20171
MLS# VAFX2261056Listed by: KELLER WILLIAMS CAPITAL PROPERTIES

