13438 Burrough Farm Dr, HERNDON, VA 20171
Local realty services provided by:ERA Martin Associates
13438 Burrough Farm Dr,HERNDON, VA 20171
$875,000
- 4 Beds
- 4 Baths
- 3,240 sq. ft.
- Townhouse
- Active
Upcoming open houses
- Fri, Sep 1905:00 pm - 08:00 pm
- Sat, Sep 2001:00 pm - 04:00 pm
Listed by:kiran morzaria
Office:redfin corporation
MLS#:VAFX2264960
Source:BRIGHTMLS
Price summary
- Price:$875,000
- Price per sq. ft.:$270.06
- Monthly HOA dues:$89
About this home
Unrivaled Designer Renovation Meets Serene Nature Retreat in Mcnair Farms!
Prepare to fall in love with this breathtaking, top-to-bottom designer renovation situated on the largest and most desirable corner lot in the community, offering a rare combination of impeccable style and a tranquil setting backing to serene woodlands. From the moment you step inside the welcoming foyer, you’re greeted by an atmosphere of sophisticated calm, with sunlight pouring in to illuminate gleaming new hardwood floors and a flawless palette of designer paint. The spacious living room and dining room, highlighted by a chic chandelier, create a warm and welcoming atmosphere for gatherings and meals. A versatile office provides the perfect space for working from home or can easily serve as a cozy den.
At the heart of the home, the show-stopping gourmet kitchen redesigned in 2024 features a spectacular waterfall quartz island, custom cabinetry, high-end GE Profile appliances, and stylish designer lighting. The adjoining breakfast nook overlooks the lush back deck and backyard, offering a serene spot to start your day. The sun-filled family room is equally inviting, complete with a cozy fireplace for winter evenings. A convenient half bath completes the main level.
The upper level features the exquisite primary suite boasts a tray ceiling and spacious walk-in closet. The primary bathroom (2024) has been transformed into a spa-like retreat with custom dual vanities, a soaking tub, a walk-in shower, and elegant finishes. Two additional bedrooms with generous closet space share a beautifully appointed hallway bathroom (2024). A dedicated laundry area adds practicality to the upper level.
The lower level is designed for entertaining, with an open recreation area and a stylish wet bar (2023). A guest bedroom with a full bathroom creates an ideal in-law suite, complete with walk-out access to the lower deck.
Massive upgrades provide peace of mind with a newer roof (2023), AC unit (2022), Water heater (2021), Recessed Lighting (2022), Carpet (2025), Designer Paint throughout (2025), an upgraded garage with a new door and Tesla-compatible 240V EV charging (2024), and a whole lot more. Outdoors, a private two-level deck newly stained (2025) overlooks protected woods, creating the perfect backdrop for morning coffee or evening sunsets, with a community trail that leads directly into Frying Pan Farm Park. Check document section for detailed upgrades list.
The lifestyle is further enhanced by resort-style amenities including a pool, tennis courts, and event hall, along with unbeatable convenience just minutes from the Metro, Dulles Airport, Reston Town Center, Tysons Corner, and top-rated schools. Homes of this caliber, with this level of renovation in such a perfect location, are a true rarity, don’t miss your opportunity to make this completely turn-key masterpiece your own. Schedule your private tour now or stop by at the open houses.
Contact an agent
Home facts
- Year built:1999
- Listing ID #:VAFX2264960
- Added:14 day(s) ago
- Updated:September 17, 2025 at 04:33 AM
Rooms and interior
- Bedrooms:4
- Total bathrooms:4
- Full bathrooms:3
- Half bathrooms:1
- Living area:3,240 sq. ft.
Heating and cooling
- Cooling:Central A/C
- Heating:Forced Air, Natural Gas
Structure and exterior
- Year built:1999
- Building area:3,240 sq. ft.
- Lot area:0.07 Acres
Schools
- High school:WESTFIELD
- Middle school:CARSON
- Elementary school:MCNAIR
Utilities
- Water:Public
- Sewer:Public Sewer
Finances and disclosures
- Price:$875,000
- Price per sq. ft.:$270.06
- Tax amount:$8,319 (2025)
New listings near 13438 Burrough Farm Dr
- Open Sat, 10am to 5pmNew
 $770,805Active3 beds 4 baths2,085 sq. ft.
$770,805Active3 beds 4 baths2,085 sq. ft.2164 Glacier Rd, HERNDON, VA 20170
MLS# VAFX2268082Listed by: SM BROKERAGE, LLC - Coming SoonOpen Sat, 1 to 3pm
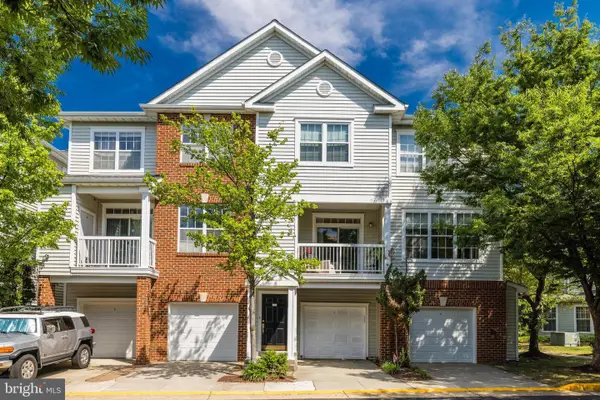 $494,900Coming Soon3 beds 2 baths
$494,900Coming Soon3 beds 2 baths13026 Cabin Creek Rd #13026, HERNDON, VA 20171
MLS# VAFX2239724Listed by: KELLER WILLIAMS REALTY - Coming Soon
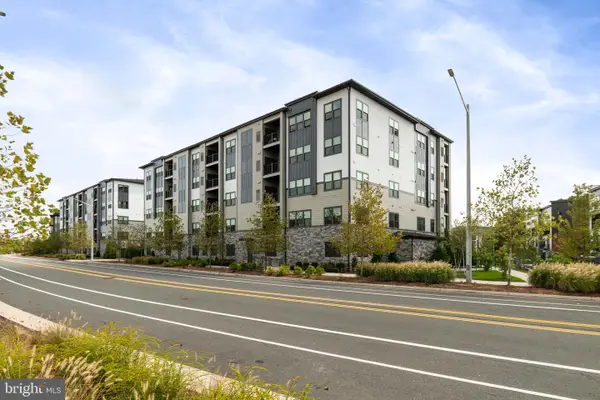 $589,900Coming Soon2 beds 2 baths
$589,900Coming Soon2 beds 2 baths12880 Mosaic Park Way #1-x, HERNDON, VA 20171
MLS# VAFX2267980Listed by: RE/MAX REALTY GROUP 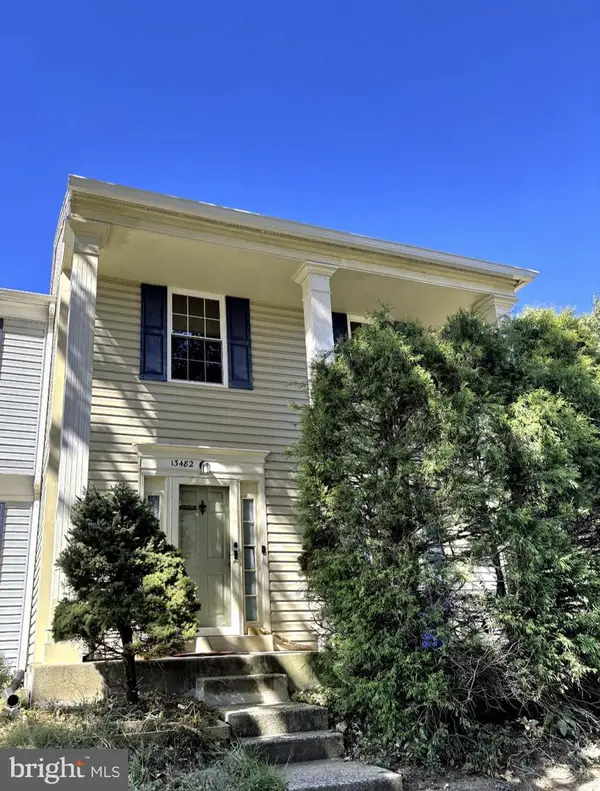 $490,000Pending3 beds 4 baths1,479 sq. ft.
$490,000Pending3 beds 4 baths1,479 sq. ft.13482 Foxlease Ct, HERNDON, VA 20171
MLS# VAFX2267922Listed by: EXP REALTY, LLC- New
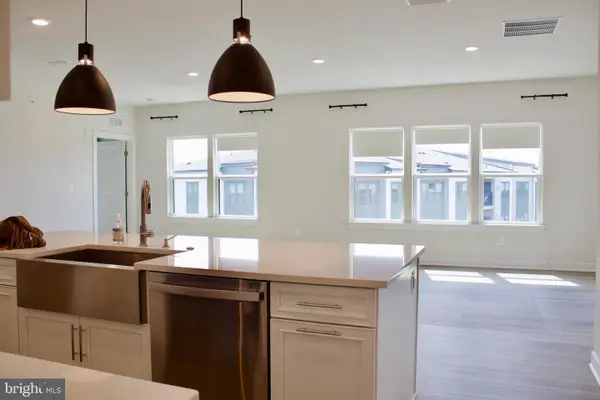 $625,000Active2 beds 2 baths1,473 sq. ft.
$625,000Active2 beds 2 baths1,473 sq. ft.12850 Mosaic Way #2u, HERNDON, VA 20171
MLS# VAFX2265102Listed by: FAIRFAX REALTY SELECT 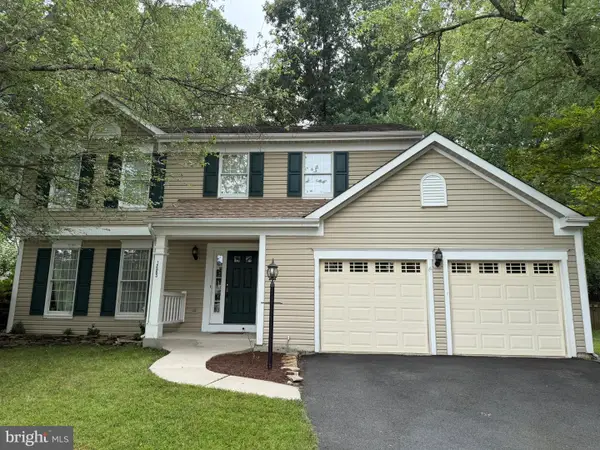 $750,000Pending4 beds 3 baths2,006 sq. ft.
$750,000Pending4 beds 3 baths2,006 sq. ft.12583 Rock Ridge Rd, HERNDON, VA 20170
MLS# VAFX2267646Listed by: LONG & FOSTER REAL ESTATE, INC.- Open Sun, 2 to 4pmNew
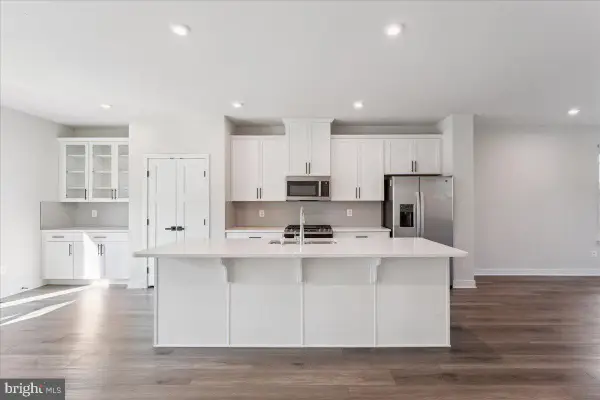 $829,000Active5 beds 5 baths2,060 sq. ft.
$829,000Active5 beds 5 baths2,060 sq. ft.14032 Sunrise Valley Dr, HERNDON, VA 20171
MLS# VAFX2267210Listed by: SAMSON PROPERTIES - New
 $574,900Active3 beds 4 baths2,333 sq. ft.
$574,900Active3 beds 4 baths2,333 sq. ft.13333 Feldman Pl, HERNDON, VA 20170
MLS# VAFX2267446Listed by: FIRST AMERICAN REAL ESTATE - New
 $509,970Active4 beds 4 baths1,260 sq. ft.
$509,970Active4 beds 4 baths1,260 sq. ft.1029 Kings Ct, HERNDON, VA 20170
MLS# VAFX2267442Listed by: METAS REALTY GROUP, LLC - New
 $750,000Active5 beds 3 baths2,786 sq. ft.
$750,000Active5 beds 3 baths2,786 sq. ft.1213 Terrylynn Ct, HERNDON, VA 20170
MLS# VAFX2267448Listed by: CENTURY 21 REDWOOD REALTY
