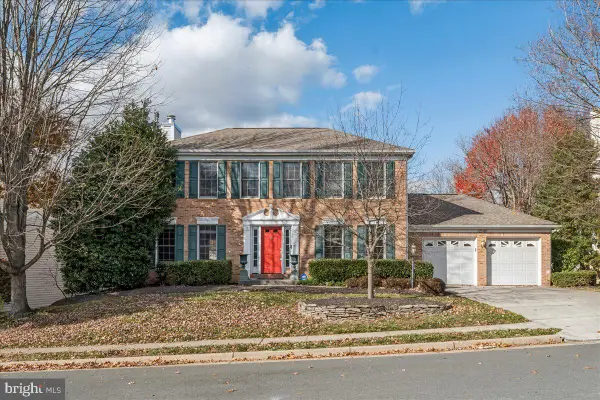13505 Clear Lake Ct, Herndon, VA 20171
Local realty services provided by:ERA OakCrest Realty, Inc.
Listed by: paul thistle
Office: take 2 real estate llc.
MLS#:VAFX2252252
Source:BRIGHTMLS
Price summary
- Price:$1,050,000
- Price per sq. ft.:$326.49
- Monthly HOA dues:$1.67
About this home
HUGE Price reduction****Exquisite LAKEFRONT Retreat on 0.60 Private Acres in Prestigious Fairfax County. Bring your canoe or paddleboard! Welcome to a rare offering—an elegantly remodeled 4-bedroom, 2.5-bath lakefront estate, perfectly positioned on a lush, professionally landscaped lot in sought-after Herndon. This exceptional residence offers timeless sophistication with rich hardwood flooring, expansive picture windows, and a stunning wood-burning fireplace that anchors the sunlit 2 story living room. The gourmet chef’s kitchen is a showstopper, featuring sleek stainless steel appliances, abundant cabinetry, open shelving, and generous quartz countertops designed for both everyday living and effortless entertaining. A refined dining room with custom live-edge built-ins offers the perfect setting for intimate dinners or festive gatherings. Step outside to your private oasis—an expansive deck w/ hot tub (AS-IS) overlooking breathtaking lake views, manicured gardens, and seasonal blooms. It’s a peaceful, picturesque setting rarely found in Fairfax County. The luxurious main-level primary suite is a true retreat, boasting hardwood floors, a spacious walk-in closet, and a spa-inspired en-suite bath with a custom walk-in rain shower. Upstairs, three generously sized bedrooms share a beautifully appointed full bath. The lower level offers a flexible, finished space with endless possibilities—ideal for a home theater, fitness studio, game room, or guest accommodations—all with ample storage. Unbeatable location just minutes from Fairfax County Parkway, Reston Parkway, Routes 50 & 28, upscale shopping, fine dining, and more. The lake reconstruction is now complete and the original shoreline will be restored to it's original levels in the next few months!
Contact an agent
Home facts
- Year built:1981
- Listing ID #:VAFX2252252
- Added:141 day(s) ago
- Updated:November 14, 2025 at 02:50 PM
Rooms and interior
- Bedrooms:4
- Total bathrooms:3
- Full bathrooms:2
- Half bathrooms:1
- Living area:3,216 sq. ft.
Heating and cooling
- Cooling:Central A/C
- Heating:Electric, Heat Pump(s)
Structure and exterior
- Year built:1981
- Building area:3,216 sq. ft.
- Lot area:0.6 Acres
Utilities
- Water:Public
- Sewer:Public Sewer
Finances and disclosures
- Price:$1,050,000
- Price per sq. ft.:$326.49
- Tax amount:$11,170 (2025)
New listings near 13505 Clear Lake Ct
- New
 $785,000Active3 beds 4 baths2,289 sq. ft.
$785,000Active3 beds 4 baths2,289 sq. ft.121 Herndon Mill Cir, HERNDON, VA 20170
MLS# VAFX2278884Listed by: CENTURY 21 REDWOOD REALTY - Open Sat, 12 to 2pmNew
 $850,000Active4 beds 3 baths2,482 sq. ft.
$850,000Active4 beds 3 baths2,482 sq. ft.2629 New Banner Ln, HERNDON, VA 20171
MLS# VAFX2278736Listed by: SAMSON PROPERTIES - Coming SoonOpen Fri, 5 to 7pm
 $890,000Coming Soon4 beds 4 baths
$890,000Coming Soon4 beds 4 baths12546 Rock Ridge Rd, HERNDON, VA 20170
MLS# VAFX2278346Listed by: SAMSON PROPERTIES - New
 $965,000Active4 beds 4 baths3,304 sq. ft.
$965,000Active4 beds 4 baths3,304 sq. ft.12574 Quincy Adams Ct, HERNDON, VA 20171
MLS# VAFX2277436Listed by: COMPASS - Open Sat, 1 to 3pmNew
 $1,165,000Active5 beds 4 baths3,686 sq. ft.
$1,165,000Active5 beds 4 baths3,686 sq. ft.12816 Cross Creek Ln, HERNDON, VA 20171
MLS# VAFX2277518Listed by: SAMSON PROPERTIES - Open Sun, 12 to 2pmNew
 $765,000Active4 beds 3 baths2,384 sq. ft.
$765,000Active4 beds 3 baths2,384 sq. ft.1111 Bicksler Dr, HERNDON, VA 20170
MLS# VAFX2278026Listed by: EXP REALTY, LLC - New
 $539,995Active3 beds 4 baths1,342 sq. ft.
$539,995Active3 beds 4 baths1,342 sq. ft.1120 Stevenson Ct, HERNDON, VA 20170
MLS# VAFX2278092Listed by: CURATUS REALTY - New
 $245,000Active1 beds 1 baths1,053 sq. ft.
$245,000Active1 beds 1 baths1,053 sq. ft.545 Florida Ave #102, HERNDON, VA 20170
MLS# VAFX2278100Listed by: SAMSON PROPERTIES - Open Sun, 1 to 3pmNew
 $365,000Active2 beds 2 baths1,031 sq. ft.
$365,000Active2 beds 2 baths1,031 sq. ft.12925 Centre Park Cir #304, HERNDON, VA 20171
MLS# VAFX2277550Listed by: REDFIN CORPORATION - New
 $725,000Active4 beds 4 baths2,196 sq. ft.
$725,000Active4 beds 4 baths2,196 sq. ft.12013 Westwood Hills Dr, HERNDON, VA 20171
MLS# VAFX2277588Listed by: REDFIN CORPORATION
