13547 Sayward Blvd #67, HERNDON, VA 20171
Local realty services provided by:ERA OakCrest Realty, Inc.
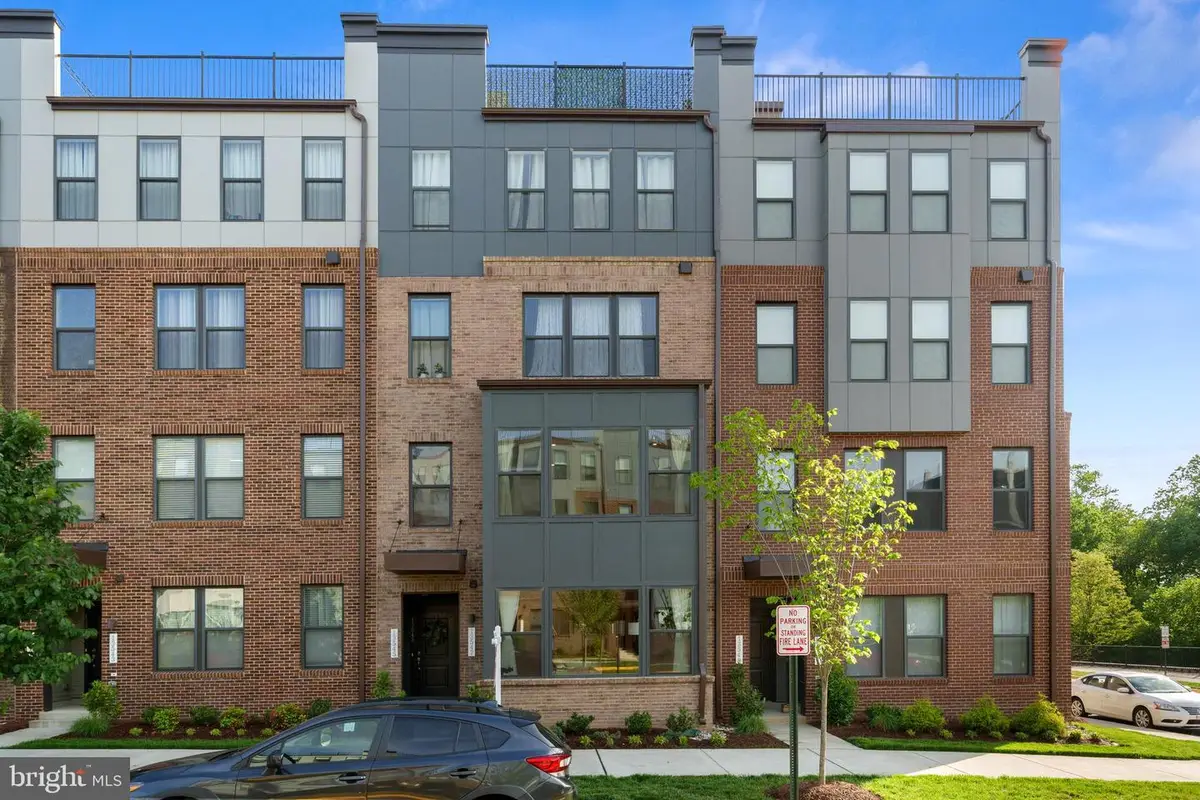
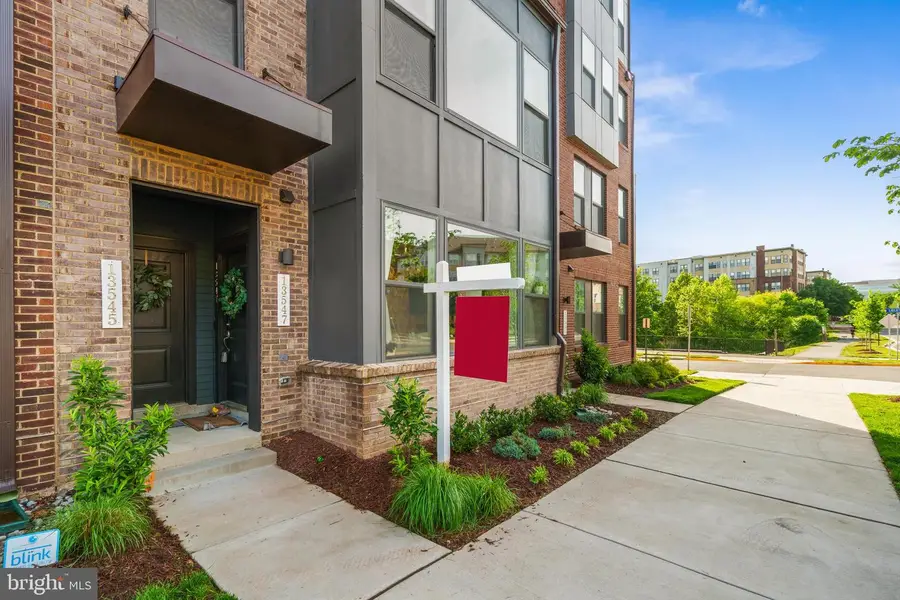
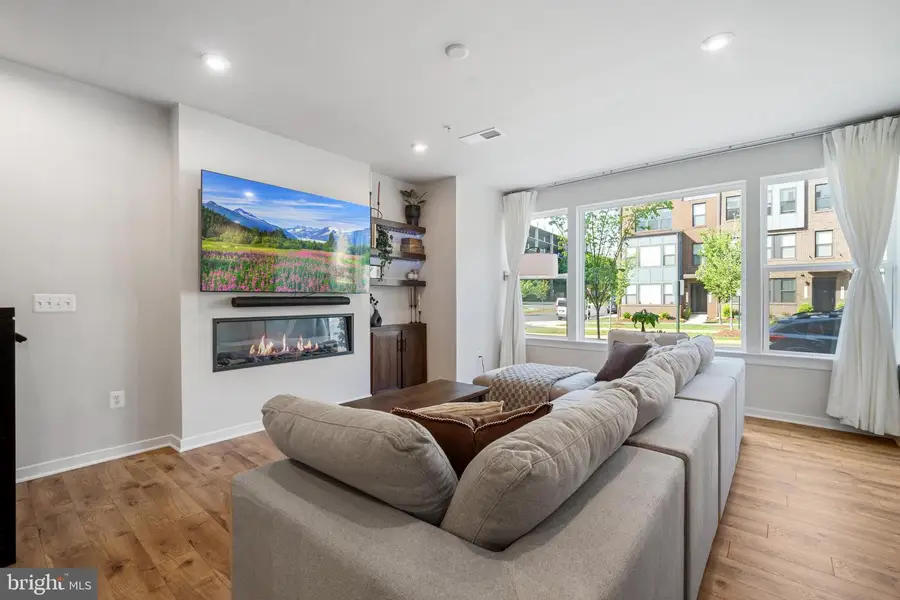
13547 Sayward Blvd #67,HERNDON, VA 20171
$575,000
- 3 Beds
- 3 Baths
- 1,572 sq. ft.
- Condominium
- Pending
Listed by:anthony h lam
Office:redfin corporation
MLS#:VAFX2246904
Source:BRIGHTMLS
Price summary
- Price:$575,000
- Price per sq. ft.:$365.78
About this home
Welcome to 13547 Sayward Drive #67, a beautifully maintained two-level condo by Stanley Martin located in the desirable Dulles Technology neighborhood of Herndon. Built less than three years ago, this move-in ready home features a premium bump-out on both levels, adding extra square footage and allowing more natural light through expansive windows. The main level boasts an open floor plan with durable luxury vinyl plank flooring and a thoughtfully designed kitchen complete with white shaker cabinets, quartz countertops, stainless steel appliances, a stylish tile backsplash, and custom floating shelves. The owner has thoughtfully enhanced the space with added functionality, including a wood beam archway, expanded pantry storage, and a cleverly designed pull-out storage feature beneath the staircase. A cozy wall-mounted fireplace adds warmth and modern character to the living area, while a main-level powder room and direct access to the one-car garage with driveway parking offer everyday convenience.
Upstairs, you’ll find a spacious primary suite with two large walk-in closets and a spa-inspired ensuite bath featuring a double vanity and oversized glass-enclosed shower. Two additional bedrooms, a full hallway bath, and a dedicated laundry room complete the upper level. One of the secondary bedrooms includes access to a private balcony—an ideal spot for enjoying morning coffee or nurturing your favorite plants. Step outside and enjoy the nearby Dulles Station Community Park, which features open green space, playgrounds, and dog parks. The home is also conveniently located near the Village Center at Dulles with shopping, dining, and grocery options including Giant and Starbucks. Commuters will appreciate easy access to the Silver Line Metro, Dulles International Airport, the Dulles Toll Road, Fairfax County Parkway, and Reston. PLEASE NOTE THE CONDO FEES WILL BE $277.97 PER MONTH STARTING IN NOVEMBER.
Contact an agent
Home facts
- Year built:2022
- Listing Id #:VAFX2246904
- Added:65 day(s) ago
- Updated:August 15, 2025 at 07:30 AM
Rooms and interior
- Bedrooms:3
- Total bathrooms:3
- Full bathrooms:2
- Half bathrooms:1
- Living area:1,572 sq. ft.
Heating and cooling
- Cooling:Central A/C
- Heating:Electric, Forced Air
Structure and exterior
- Year built:2022
- Building area:1,572 sq. ft.
Schools
- High school:WESTFIELD
- Elementary school:LUTIE LEWIS COATES
Utilities
- Water:Public
- Sewer:Public Sewer
Finances and disclosures
- Price:$575,000
- Price per sq. ft.:$365.78
- Tax amount:$6,722 (2025)
New listings near 13547 Sayward Blvd #67
- New
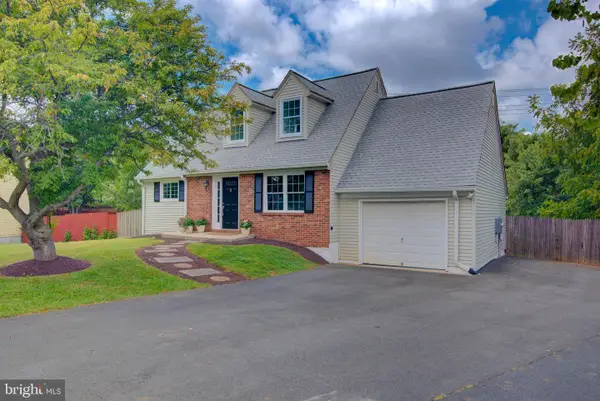 $700,000Active5 beds 3 baths2,097 sq. ft.
$700,000Active5 beds 3 baths2,097 sq. ft.1404 Skyhaven Ct, HERNDON, VA 20170
MLS# VAFX2260034Listed by: PEARSON SMITH REALTY, LLC - New
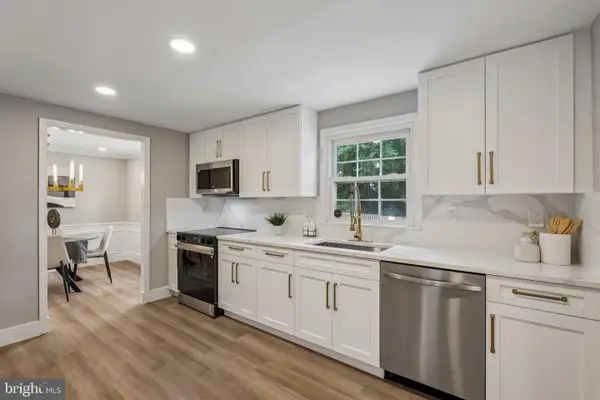 $774,990Active5 beds 2 baths2,700 sq. ft.
$774,990Active5 beds 2 baths2,700 sq. ft.1510 Powells Tavern Pl, HERNDON, VA 20170
MLS# VAFX2261386Listed by: EXP REALTY, LLC - New
 $764,900Active3 beds 3 baths1,980 sq. ft.
$764,900Active3 beds 3 baths1,980 sq. ft.12793 Bradwell Rd, HERNDON, VA 20171
MLS# VAFX2261496Listed by: SAMSON PROPERTIES - New
 $899,990Active3 beds 4 baths2,701 sq. ft.
$899,990Active3 beds 4 baths2,701 sq. ft.13728 Aviation Pl, HERNDON, VA 20171
MLS# VAFX2261686Listed by: PEARSON SMITH REALTY, LLC - Open Sun, 1 to 3pmNew
 $665,000Active3 beds 4 baths2,420 sq. ft.
$665,000Active3 beds 4 baths2,420 sq. ft.13116 Ashnut Ln, HERNDON, VA 20171
MLS# VAFX2260930Listed by: CENTURY 21 REDWOOD REALTY - New
 $1,235,000Active5 beds 5 baths4,443 sq. ft.
$1,235,000Active5 beds 5 baths4,443 sq. ft.12334 Folkstone Dr, HERNDON, VA 20171
MLS# VAFX2258212Listed by: PEARSON SMITH REALTY, LLC - New
 $310,000Active1 beds 1 baths731 sq. ft.
$310,000Active1 beds 1 baths731 sq. ft.12945 Centre Park Cir #408, HERNDON, VA 20171
MLS# VAFX2261186Listed by: BERKSHIRE HATHAWAY HOMESERVICES PENFED REALTY - Open Fri, 4:30 to 6:30pmNew
 $1,485,000Active4 beds 5 baths5,511 sq. ft.
$1,485,000Active4 beds 5 baths5,511 sq. ft.1108 Arboroak Pl, HERNDON, VA 20170
MLS# VAFX2258176Listed by: PEARSON SMITH REALTY, LLC - Open Sat, 2 to 4pmNew
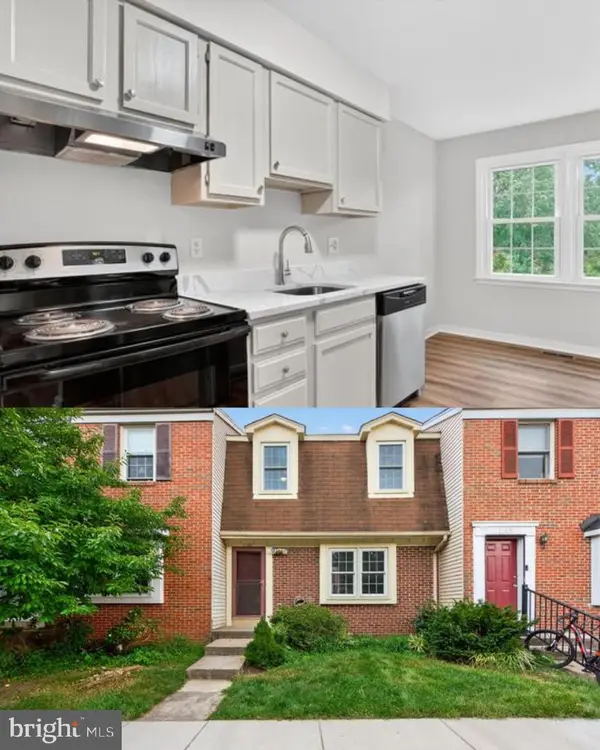 $535,000Active3 beds 3 baths1,344 sq. ft.
$535,000Active3 beds 3 baths1,344 sq. ft.1160 Lisa Ct, HERNDON, VA 20170
MLS# VAFX2244556Listed by: LONG & FOSTER REAL ESTATE, INC. - Coming Soon
 $289,000Coming Soon1 beds 1 baths
$289,000Coming Soon1 beds 1 baths12915 Alton Sq #117, HERNDON, VA 20170
MLS# VAFX2260508Listed by: PALMA GROUP PROPERTIES INC

