13584 Cedar Run Ln, HERNDON, VA 20171
Local realty services provided by:O'BRIEN REALTY ERA POWERED
13584 Cedar Run Ln,HERNDON, VA 20171
$749,000
- 4 Beds
- 4 Baths
- 2,540 sq. ft.
- Townhouse
- Active
Listed by:venugopal ravva
Office:maram realty, llc.
MLS#:VAFX2265204
Source:BRIGHTMLS
Price summary
- Price:$749,000
- Price per sq. ft.:$294.88
- Monthly HOA dues:$130
About this home
Beautifully Updated 3-Level Townhouse in Sought-After Creekside Community – Backs to Woods!
Welcome to this stunning, move-in-ready townhouse nestled in the highly desirable Creekside community of Herndon. Offering modern upgrades, ample space, and a peaceful wooded backdrop, this home combines comfort, convenience, and charm in one perfect package.
With 4 bedrooms, 3.5 bathrooms, and a 2-car garage with driveway parking, this spacious home sits on a serene lot that backs to trees—perfect for both relaxation and entertaining.
🏡 Property Highlights
Modern kitchen with granite countertops, a generously sized center island, stylish backsplash, and ample cabinet space
New roof (2025) for long-term peace of mind
New 70-gallon water heater (2025) and HVAC system (2018)
Freshly painted interior and gleaming hardwood floors throughout
Large deck, power-washed and painted in 2024—ideal for outdoor entertaining
Bright and open living and dining areas filled with natural light
🛏️ Upper Level
Spacious primary suite featuring vaulted ceilings, a walk-in closet, and a luxurious en-suite bath with:
Dual vanities
Soaking tub
Separate shower
Two additional well-sized bedrooms
Full hall bath
Convenient upper-level laundry room
🛋️ Lower Level
Fully finished walk-out basement
Bonus fourth bedroom and full bathroom—perfect for guests, in-laws, or a home office
Walkout access to a slate patio and fenced backyard, ideal for gatherings or quiet evenings
📍 Location Perks
Easy access to major commuter routes, Herndon Metro Station, and Dulles Airport
Minutes from shopping, dining, and all the amenities Herndon has to offer
Close to parks, trails, and community green spaces
This is a rare opportunity to own a beautifully maintained and thoughtfully updated home in one of Herndon's most sought-after communities.
👉 Schedule your private showing today and make this home yours!
Contact an agent
Home facts
- Year built:2001
- Listing ID #:VAFX2265204
- Added:13 day(s) ago
- Updated:September 17, 2025 at 01:47 PM
Rooms and interior
- Bedrooms:4
- Total bathrooms:4
- Full bathrooms:3
- Half bathrooms:1
- Living area:2,540 sq. ft.
Heating and cooling
- Cooling:Ceiling Fan(s), Central A/C
- Heating:90% Forced Air, Natural Gas, Programmable Thermostat
Structure and exterior
- Year built:2001
- Building area:2,540 sq. ft.
- Lot area:0.04 Acres
Schools
- High school:WESTFIELD
- Middle school:CARSON
- Elementary school:FLORIS
Utilities
- Water:Public
- Sewer:Public Septic, Public Sewer
Finances and disclosures
- Price:$749,000
- Price per sq. ft.:$294.88
- Tax amount:$8,135 (2025)
New listings near 13584 Cedar Run Ln
- Open Sat, 10am to 5pmNew
 $770,805Active3 beds 4 baths2,085 sq. ft.
$770,805Active3 beds 4 baths2,085 sq. ft.2164 Glacier Rd, HERNDON, VA 20170
MLS# VAFX2268082Listed by: SM BROKERAGE, LLC - Coming SoonOpen Sat, 1 to 3pm
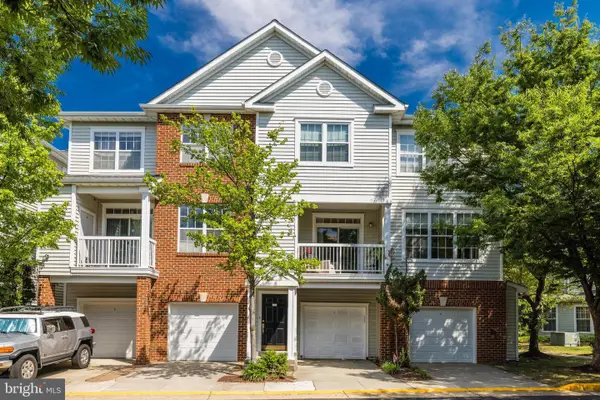 $494,900Coming Soon3 beds 2 baths
$494,900Coming Soon3 beds 2 baths13026 Cabin Creek Rd #13026, HERNDON, VA 20171
MLS# VAFX2239724Listed by: KELLER WILLIAMS REALTY - Coming Soon
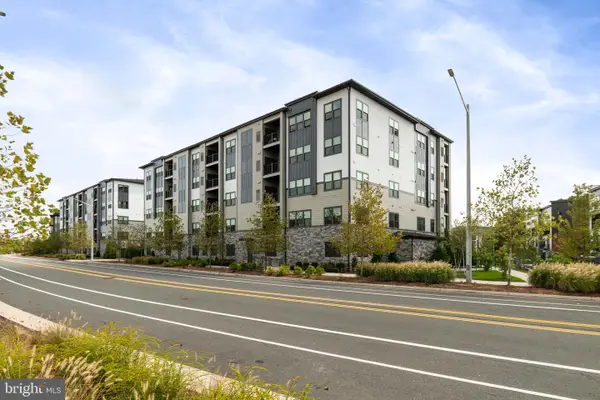 $589,900Coming Soon2 beds 2 baths
$589,900Coming Soon2 beds 2 baths12880 Mosaic Park Way #1-x, HERNDON, VA 20171
MLS# VAFX2267980Listed by: RE/MAX REALTY GROUP 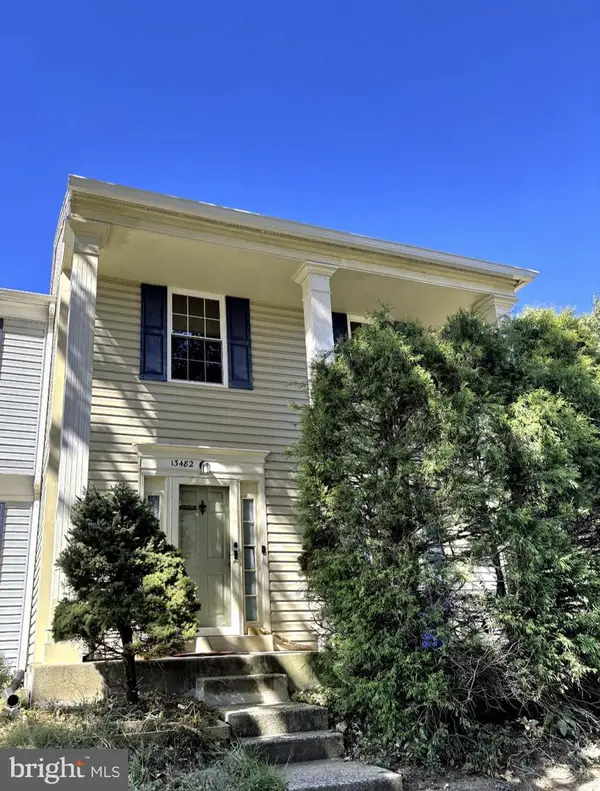 $490,000Pending3 beds 4 baths1,479 sq. ft.
$490,000Pending3 beds 4 baths1,479 sq. ft.13482 Foxlease Ct, HERNDON, VA 20171
MLS# VAFX2267922Listed by: EXP REALTY, LLC- New
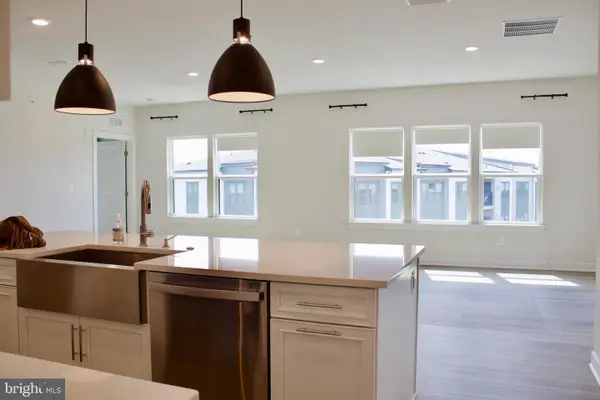 $625,000Active2 beds 2 baths1,473 sq. ft.
$625,000Active2 beds 2 baths1,473 sq. ft.12850 Mosaic Way #2u, HERNDON, VA 20171
MLS# VAFX2265102Listed by: FAIRFAX REALTY SELECT 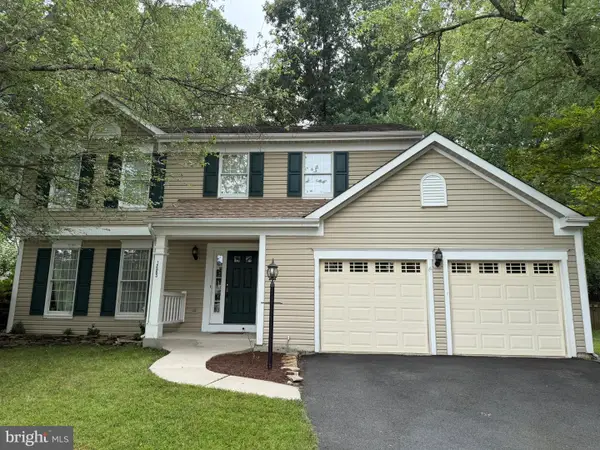 $750,000Pending4 beds 3 baths2,006 sq. ft.
$750,000Pending4 beds 3 baths2,006 sq. ft.12583 Rock Ridge Rd, HERNDON, VA 20170
MLS# VAFX2267646Listed by: LONG & FOSTER REAL ESTATE, INC.- Open Sun, 2 to 4pmNew
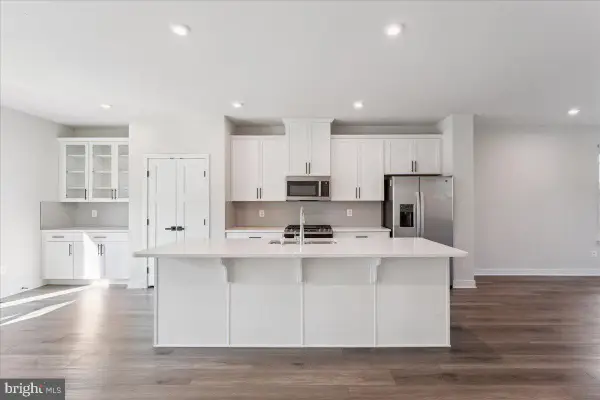 $829,000Active5 beds 5 baths2,060 sq. ft.
$829,000Active5 beds 5 baths2,060 sq. ft.14032 Sunrise Valley Dr, HERNDON, VA 20171
MLS# VAFX2267210Listed by: SAMSON PROPERTIES - New
 $574,900Active3 beds 4 baths2,333 sq. ft.
$574,900Active3 beds 4 baths2,333 sq. ft.13333 Feldman Pl, HERNDON, VA 20170
MLS# VAFX2267446Listed by: FIRST AMERICAN REAL ESTATE - New
 $509,970Active4 beds 4 baths1,260 sq. ft.
$509,970Active4 beds 4 baths1,260 sq. ft.1029 Kings Ct, HERNDON, VA 20170
MLS# VAFX2267442Listed by: METAS REALTY GROUP, LLC - New
 $750,000Active5 beds 3 baths2,786 sq. ft.
$750,000Active5 beds 3 baths2,786 sq. ft.1213 Terrylynn Ct, HERNDON, VA 20170
MLS# VAFX2267448Listed by: CENTURY 21 REDWOOD REALTY
