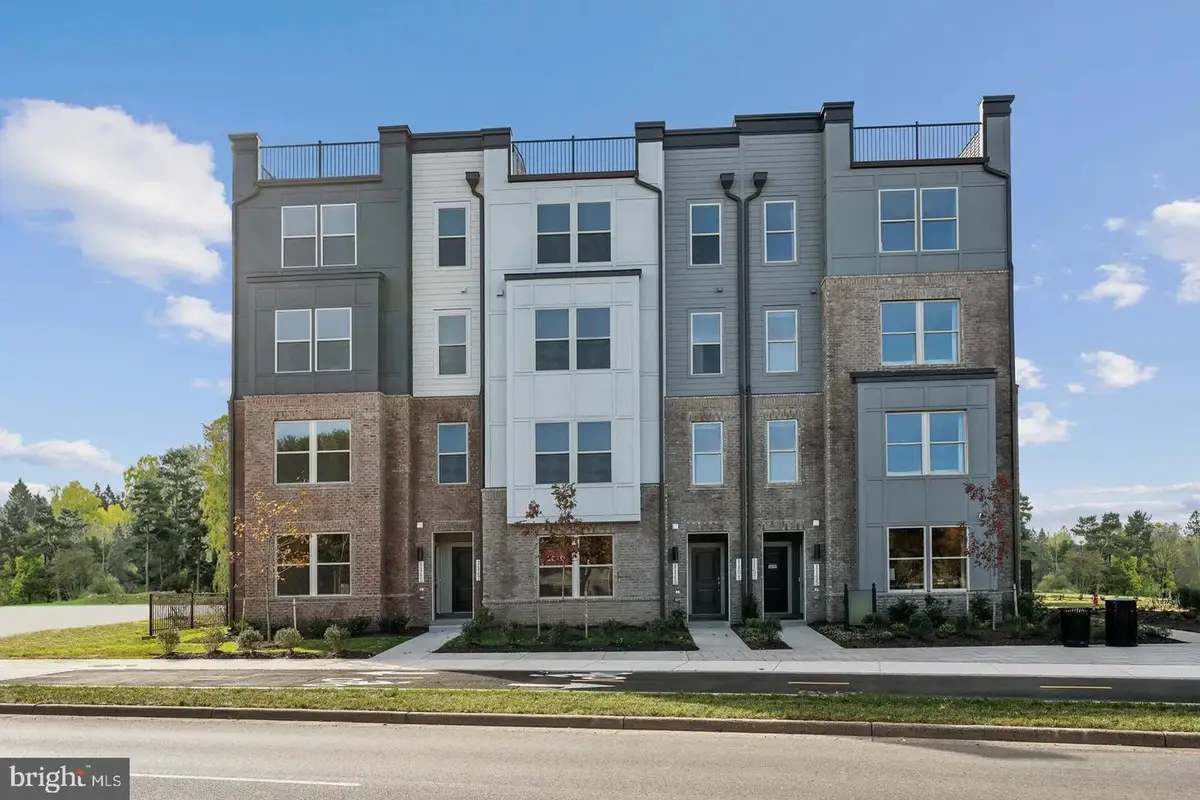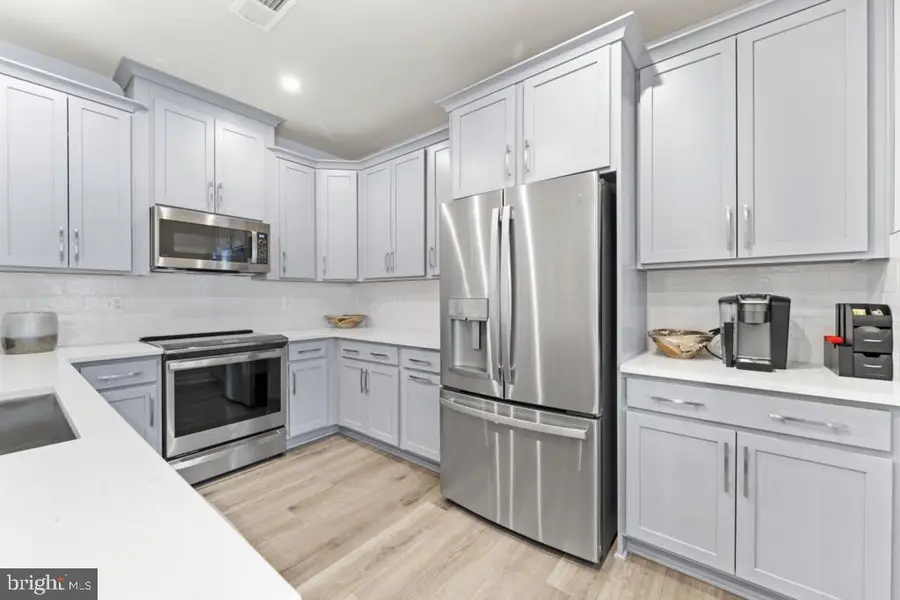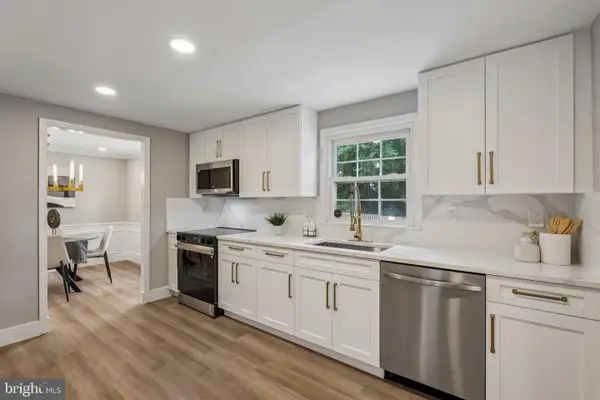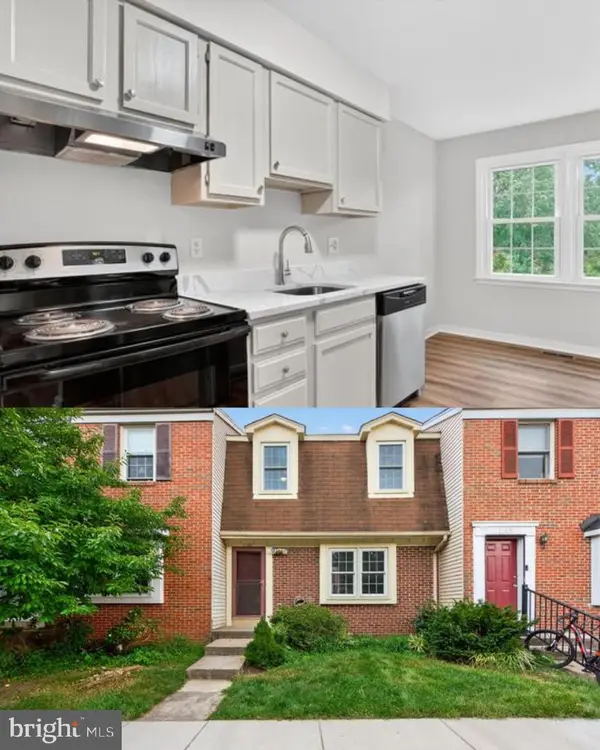13630 Innovation Station Loop, HERNDON, VA 20171
Local realty services provided by:O'BRIEN REALTY ERA POWERED



13630 Innovation Station Loop,HERNDON, VA 20171
$599,990
- 2 Beds
- 3 Baths
- 1,560 sq. ft.
- Single family
- Pending
Listed by:martin k. alloy
Office:sm brokerage, llc.
MLS#:VAFX2225494
Source:BRIGHTMLS
Price summary
- Price:$599,990
- Price per sq. ft.:$384.61
About this home
Our last home is now available at Overlook at Dulles Tech! Start Your Next Chapter in a Move-In Ready Home, right next to the Silver Line Metro and one of Herndon’s best shopping centers. Imagine waking up each morning to bright, beautiful new home, sipping your coffee as the sun rises, and feeling a sense of peace and possibility. Welcome to The Tessa II by Stanley Martin Homes—a charming, thoughtfully designed two or three bedroom, two-story home that offers comfort, style, and convenience all in one. With a spacious open-concept layout, this home features: A modern kitchen with impeccable design packages curated with luxury cabinets, stunning quartz countertops and Energy Star rated stainless steel appliances and boasting an incredible island made to entertain—perfect for gathering with family and friends. A seamlessly flowing space to relax or gather in the family room, creating a cozy yet elegant atmosphere for entertaining. A serene flex space in lieu of the 3rd bedroom, perfect for a home office, gym, secondary entertaining space, highlighted by the spacious exterior balcony. And when you’re in the mood for a night out, downtown Herndon or Reston are close by, offering charming restaurants, boutique shopping, and vibrant local culture. Homes in this sought-after community are selling fast! Don’t miss your chance to be part of Herndon’s Best-Selling Community. Schedule an appointment to tour this home. *The photos shown are of a similar home.
Contact an agent
Home facts
- Year built:2025
- Listing Id #:VAFX2225494
- Added:162 day(s) ago
- Updated:August 13, 2025 at 07:30 AM
Rooms and interior
- Bedrooms:2
- Total bathrooms:3
- Full bathrooms:2
- Half bathrooms:1
- Living area:1,560 sq. ft.
Heating and cooling
- Cooling:Central A/C
- Heating:Central, Electric
Structure and exterior
- Year built:2025
- Building area:1,560 sq. ft.
Schools
- High school:WESTFIELD
- Middle school:CARSON
- Elementary school:LUTIE LEWIS COATES
Utilities
- Water:Public
- Sewer:Public Sewer
Finances and disclosures
- Price:$599,990
- Price per sq. ft.:$384.61
New listings near 13630 Innovation Station Loop
- New
 $774,990Active5 beds 2 baths2,700 sq. ft.
$774,990Active5 beds 2 baths2,700 sq. ft.1510 Powells Tavern Pl, HERNDON, VA 20170
MLS# VAFX2261386Listed by: EXP REALTY, LLC - New
 $764,900Active3 beds 3 baths1,980 sq. ft.
$764,900Active3 beds 3 baths1,980 sq. ft.12793 Bradwell Rd, HERNDON, VA 20171
MLS# VAFX2261496Listed by: SAMSON PROPERTIES - New
 $899,990Active3 beds 4 baths2,701 sq. ft.
$899,990Active3 beds 4 baths2,701 sq. ft.13728 Aviation Pl, HERNDON, VA 20171
MLS# VAFX2261686Listed by: PEARSON SMITH REALTY, LLC - Coming SoonOpen Sun, 1 to 3pm
 $665,000Coming Soon3 beds 4 baths
$665,000Coming Soon3 beds 4 baths13116 Ashnut Ln, HERNDON, VA 20171
MLS# VAFX2260930Listed by: CENTURY 21 REDWOOD REALTY - New
 $1,235,000Active5 beds 5 baths4,443 sq. ft.
$1,235,000Active5 beds 5 baths4,443 sq. ft.12334 Folkstone Dr, HERNDON, VA 20171
MLS# VAFX2258212Listed by: PEARSON SMITH REALTY, LLC - New
 $310,000Active1 beds 1 baths731 sq. ft.
$310,000Active1 beds 1 baths731 sq. ft.12945 Centre Park Cir #408, HERNDON, VA 20171
MLS# VAFX2261186Listed by: BERKSHIRE HATHAWAY HOMESERVICES PENFED REALTY - Open Fri, 4:30 to 6:30pmNew
 $1,485,000Active4 beds 5 baths5,511 sq. ft.
$1,485,000Active4 beds 5 baths5,511 sq. ft.1108 Arboroak Pl, HERNDON, VA 20170
MLS# VAFX2258176Listed by: PEARSON SMITH REALTY, LLC - Open Sat, 2 to 4pmNew
 $535,000Active3 beds 3 baths1,344 sq. ft.
$535,000Active3 beds 3 baths1,344 sq. ft.1160 Lisa Ct, HERNDON, VA 20170
MLS# VAFX2244556Listed by: LONG & FOSTER REAL ESTATE, INC. - Coming Soon
 $289,000Coming Soon1 beds 1 baths
$289,000Coming Soon1 beds 1 baths12915 Alton Sq #117, HERNDON, VA 20170
MLS# VAFX2260508Listed by: PALMA GROUP PROPERTIES INC - Open Sat, 1 to 3pmNew
 $600,000Active3 beds 3 baths2,516 sq. ft.
$600,000Active3 beds 3 baths2,516 sq. ft.13730 Atlantis St #7m, HERNDON, VA 20171
MLS# VAFX2261056Listed by: KELLER WILLIAMS CAPITAL PROPERTIES

