1401 Kingsvale Cir, HERNDON, VA 20170
Local realty services provided by:ERA OakCrest Realty, Inc.
1401 Kingsvale Cir,HERNDON, VA 20170
$874,900
- 5 Beds
- 3 Baths
- 3,349 sq. ft.
- Single family
- Pending
Listed by:kevin j carter
Office:re/max distinctive real estate, inc.
MLS#:VAFX2266902
Source:BRIGHTMLS
Price summary
- Price:$874,900
- Price per sq. ft.:$261.24
- Monthly HOA dues:$42
About this home
Open House Saturday the 13th from 2 PM to 4PM and Sunday, September 14th 1 PM to 4 PM -- Don’t miss this spectacular 5-bedroom detached home boasting over 3,300 sq. ft. of beautifully finished living space across three levels! -- Impressive oversized 2-car garage complete with a Tesla charger -- Screened-in deck and expansive hardscaped patio overlooking a spacious, partially fenced, level backyard –- perfect for entertaining -- Gourmet kitchen with brand-new quartz counters, rich hardwood cabinetry, new stainless gas stove & dishwasher, plus a French door refrigerator -- Inviting family room featuring a cozy gas fireplace with seamless flow to the screened-in deck -- Luxurious remodeled primary bath showcasing a 6-foot soaking tub, frameless glass shower, and elegant dual sinks --Finished lower level with a large recreation room, game room with Murphy bed, and a private 5th bedroom --Additional highlights include--Professional hardscaping with front garden beds and lead walk--New Carrier HVAC (2021)--Energy-efficient tankless water heater--Enjoy the sought-after Kingstream HOA amenities – outdoor pool, tennis courts, and basketball courts – all for just $42.50/month--200 Yards to the Kingstream Pool and Tennis Courts--All this in an unbeatable location--Less than 4 miles to Reston Town Center & the new Whole Foods--Just 7 miles to Dulles International Airport--Only 11 miles to Tysons Corner Center
Contact an agent
Home facts
- Year built:1987
- Listing ID #:VAFX2266902
- Added:5 day(s) ago
- Updated:September 17, 2025 at 04:33 AM
Rooms and interior
- Bedrooms:5
- Total bathrooms:3
- Full bathrooms:2
- Half bathrooms:1
- Living area:3,349 sq. ft.
Heating and cooling
- Cooling:Ceiling Fan(s), Central A/C
- Heating:Forced Air, Natural Gas
Structure and exterior
- Roof:Composite
- Year built:1987
- Building area:3,349 sq. ft.
- Lot area:0.24 Acres
Schools
- High school:HERNDON
- Middle school:HERNDON
- Elementary school:DRANESVILLE
Utilities
- Water:Public
- Sewer:Public Sewer
Finances and disclosures
- Price:$874,900
- Price per sq. ft.:$261.24
- Tax amount:$8,539 (2025)
New listings near 1401 Kingsvale Cir
- Open Sat, 10am to 5pmNew
 $770,805Active3 beds 4 baths2,085 sq. ft.
$770,805Active3 beds 4 baths2,085 sq. ft.2164 Glacier Rd, HERNDON, VA 20170
MLS# VAFX2268082Listed by: SM BROKERAGE, LLC - Coming SoonOpen Sat, 1 to 3pm
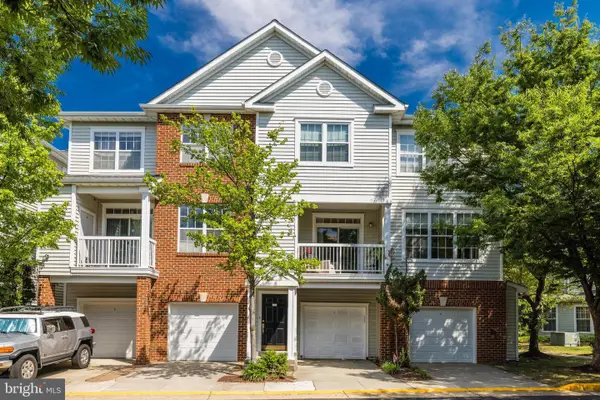 $494,900Coming Soon3 beds 2 baths
$494,900Coming Soon3 beds 2 baths13026 Cabin Creek Rd #13026, HERNDON, VA 20171
MLS# VAFX2239724Listed by: KELLER WILLIAMS REALTY - Coming Soon
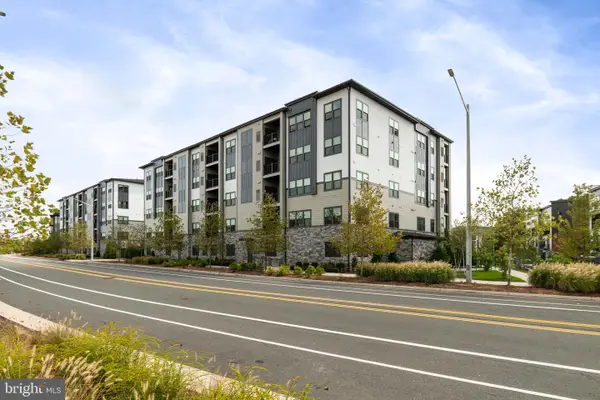 $589,900Coming Soon2 beds 2 baths
$589,900Coming Soon2 beds 2 baths12880 Mosaic Park Way #1-x, HERNDON, VA 20171
MLS# VAFX2267980Listed by: RE/MAX REALTY GROUP 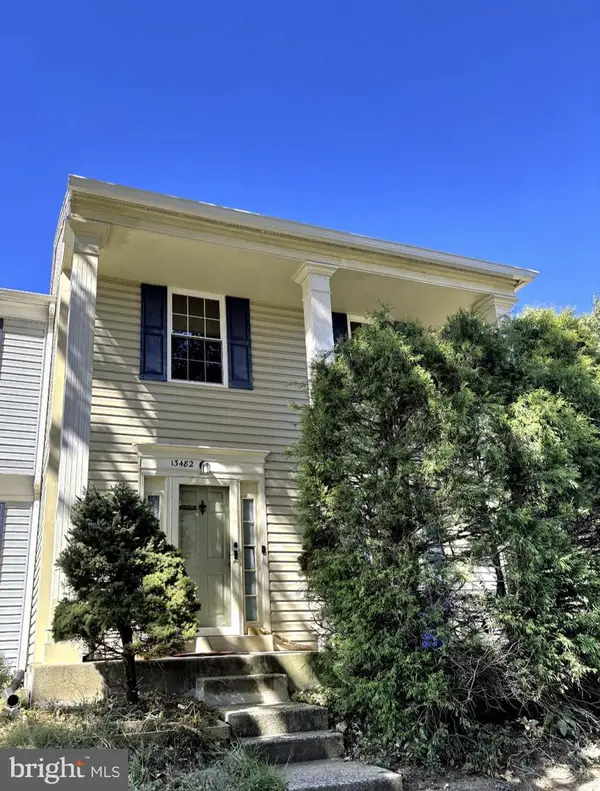 $490,000Pending3 beds 4 baths1,479 sq. ft.
$490,000Pending3 beds 4 baths1,479 sq. ft.13482 Foxlease Ct, HERNDON, VA 20171
MLS# VAFX2267922Listed by: EXP REALTY, LLC- New
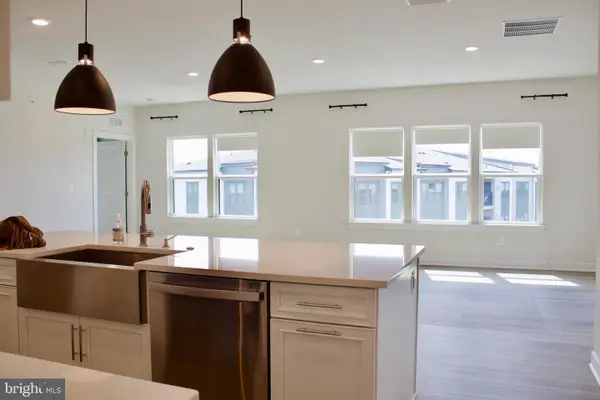 $625,000Active2 beds 2 baths1,473 sq. ft.
$625,000Active2 beds 2 baths1,473 sq. ft.12850 Mosaic Way #2u, HERNDON, VA 20171
MLS# VAFX2265102Listed by: FAIRFAX REALTY SELECT 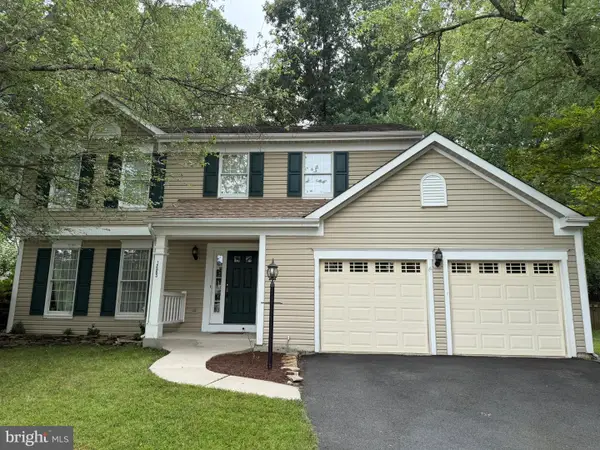 $750,000Pending4 beds 3 baths2,006 sq. ft.
$750,000Pending4 beds 3 baths2,006 sq. ft.12583 Rock Ridge Rd, HERNDON, VA 20170
MLS# VAFX2267646Listed by: LONG & FOSTER REAL ESTATE, INC.- Open Sun, 2 to 4pmNew
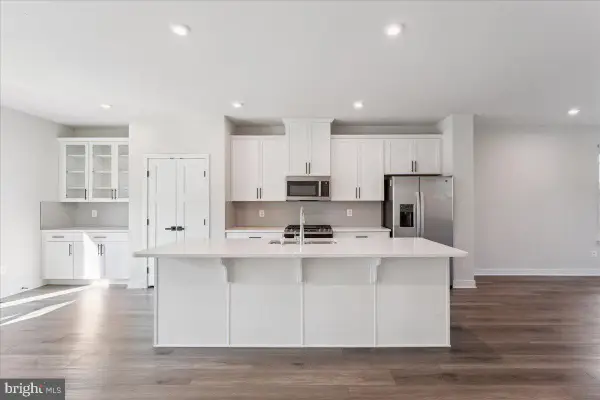 $829,000Active5 beds 5 baths2,060 sq. ft.
$829,000Active5 beds 5 baths2,060 sq. ft.14032 Sunrise Valley Dr, HERNDON, VA 20171
MLS# VAFX2267210Listed by: SAMSON PROPERTIES - New
 $574,900Active3 beds 4 baths2,333 sq. ft.
$574,900Active3 beds 4 baths2,333 sq. ft.13333 Feldman Pl, HERNDON, VA 20170
MLS# VAFX2267446Listed by: FIRST AMERICAN REAL ESTATE - New
 $509,970Active4 beds 4 baths1,260 sq. ft.
$509,970Active4 beds 4 baths1,260 sq. ft.1029 Kings Ct, HERNDON, VA 20170
MLS# VAFX2267442Listed by: METAS REALTY GROUP, LLC - New
 $750,000Active5 beds 3 baths2,786 sq. ft.
$750,000Active5 beds 3 baths2,786 sq. ft.1213 Terrylynn Ct, HERNDON, VA 20170
MLS# VAFX2267448Listed by: CENTURY 21 REDWOOD REALTY
