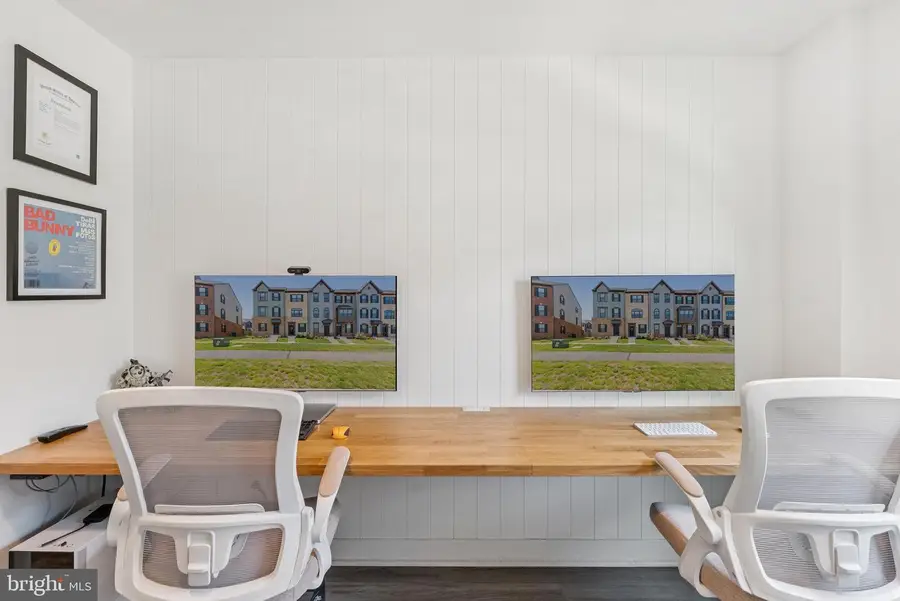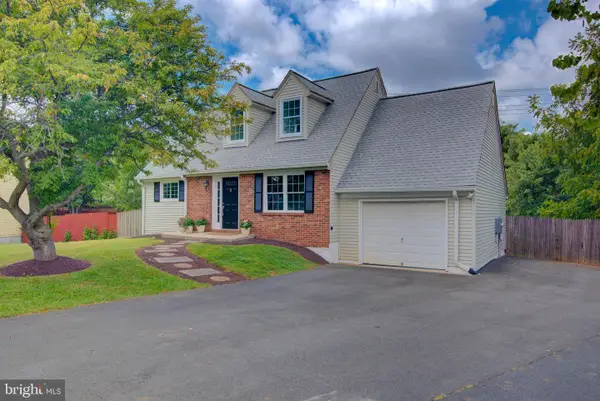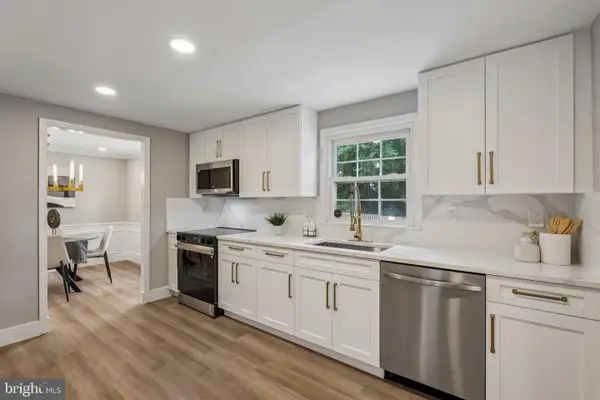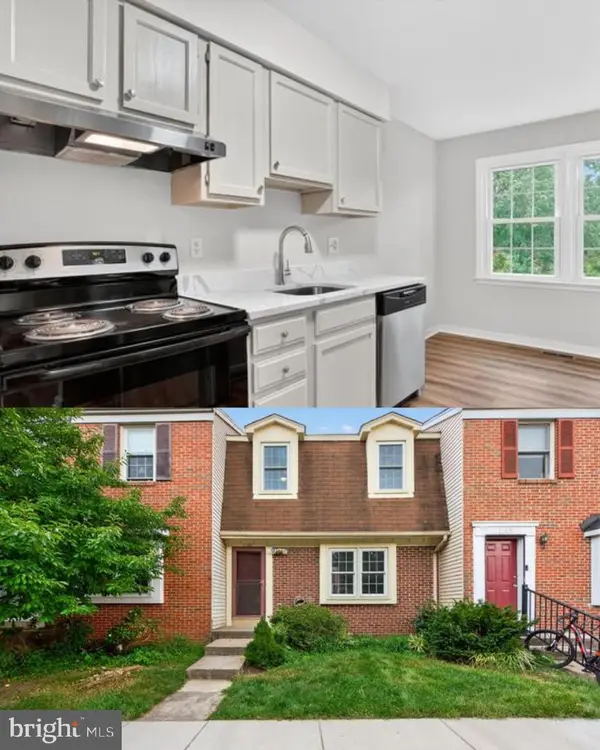14044 Sunrise Valley Drive, HERNDON, VA 20171
Local realty services provided by:ERA Cole Realty



14044 Sunrise Valley Drive,HERNDON, VA 20171
$640,000
- 3 Beds
- 3 Baths
- 1,548 sq. ft.
- Townhouse
- Pending
Listed by:emanuel menendez soto
Office:coldwell banker elite
MLS#:VAFX2252732
Source:BRIGHTMLS
Price summary
- Price:$640,000
- Price per sq. ft.:$413.44
- Monthly HOA dues:$147
About this home
Welcome to contemporary townhome living at its finest in this impeccably designed, light-filled residence. From the moment you step inside, you'll be impressed by the seamless open-concept floor plan, stylish modern finishes, and thoughtful details throughout.
The main level is an entertainer's dream, featuring a spacious living area anchored by an elegant board and batten accent wall and a large arched window that floods the space with natural light. The durable and chic LVP flooring flows into a gourmet kitchen that is both beautiful and functional. It boasts gleaming quartz countertops, pristine white cabinetry, a full suite of stainless steel appliances, and a large center island perfect for casual dining or hosting guests.
Step through the glass door from the main living area onto your private deck, seamlessly extending your entertaining space outdoors. It's the perfect spot for summer barbecues, al fresco dining, or relaxing with a morning coffee.
Working from home is a pleasure in the must-see dedicated home office, complete with a custom full-width desk for two, stylish vertical shiplap, and excellent lighting. The home also features modern, clean bathrooms with contemporary fixtures and a serene color palette.
This turnkey home is a perfect blend of style, comfort, and modern convenience.
Key Features:
- Open-concept main living area
- Private deck off the main level, perfect for entertaining
- Dedicated dual-person home office with custom built-in desk
- Modern kitchen with quartz countertops and stainless steel appliances
- Bright and airy living room with stylish accent wall
- Durable and attractive laminate wood flooring throughout
- Recessed lighting and contemporary fixtures
- Clean, updated bathrooms
Location Highlights:
•
Contact an agent
Home facts
- Year built:2023
- Listing Id #:VAFX2252732
- Added:42 day(s) ago
- Updated:August 15, 2025 at 07:30 AM
Rooms and interior
- Bedrooms:3
- Total bathrooms:3
- Full bathrooms:3
- Living area:1,548 sq. ft.
Heating and cooling
- Cooling:Central A/C
- Heating:Forced Air, Natural Gas
Structure and exterior
- Year built:2023
- Building area:1,548 sq. ft.
- Lot area:0.03 Acres
Utilities
- Water:Public
- Sewer:Public Sewer
Finances and disclosures
- Price:$640,000
- Price per sq. ft.:$413.44
- Tax amount:$6,808 (2025)
New listings near 14044 Sunrise Valley Drive
- New
 $700,000Active5 beds 3 baths2,097 sq. ft.
$700,000Active5 beds 3 baths2,097 sq. ft.1404 Skyhaven Ct, HERNDON, VA 20170
MLS# VAFX2260034Listed by: PEARSON SMITH REALTY, LLC - New
 $774,990Active5 beds 2 baths2,700 sq. ft.
$774,990Active5 beds 2 baths2,700 sq. ft.1510 Powells Tavern Pl, HERNDON, VA 20170
MLS# VAFX2261386Listed by: EXP REALTY, LLC - New
 $764,900Active3 beds 3 baths1,980 sq. ft.
$764,900Active3 beds 3 baths1,980 sq. ft.12793 Bradwell Rd, HERNDON, VA 20171
MLS# VAFX2261496Listed by: SAMSON PROPERTIES - New
 $899,990Active3 beds 4 baths2,701 sq. ft.
$899,990Active3 beds 4 baths2,701 sq. ft.13728 Aviation Pl, HERNDON, VA 20171
MLS# VAFX2261686Listed by: PEARSON SMITH REALTY, LLC - Open Sun, 1 to 3pmNew
 $665,000Active3 beds 4 baths2,420 sq. ft.
$665,000Active3 beds 4 baths2,420 sq. ft.13116 Ashnut Ln, HERNDON, VA 20171
MLS# VAFX2260930Listed by: CENTURY 21 REDWOOD REALTY - New
 $1,235,000Active5 beds 5 baths4,443 sq. ft.
$1,235,000Active5 beds 5 baths4,443 sq. ft.12334 Folkstone Dr, HERNDON, VA 20171
MLS# VAFX2258212Listed by: PEARSON SMITH REALTY, LLC - New
 $310,000Active1 beds 1 baths731 sq. ft.
$310,000Active1 beds 1 baths731 sq. ft.12945 Centre Park Cir #408, HERNDON, VA 20171
MLS# VAFX2261186Listed by: BERKSHIRE HATHAWAY HOMESERVICES PENFED REALTY - Open Fri, 4:30 to 6:30pmNew
 $1,485,000Active4 beds 5 baths5,511 sq. ft.
$1,485,000Active4 beds 5 baths5,511 sq. ft.1108 Arboroak Pl, HERNDON, VA 20170
MLS# VAFX2258176Listed by: PEARSON SMITH REALTY, LLC - Open Sat, 2 to 4pmNew
 $535,000Active3 beds 3 baths1,344 sq. ft.
$535,000Active3 beds 3 baths1,344 sq. ft.1160 Lisa Ct, HERNDON, VA 20170
MLS# VAFX2244556Listed by: LONG & FOSTER REAL ESTATE, INC. - Coming Soon
 $289,000Coming Soon1 beds 1 baths
$289,000Coming Soon1 beds 1 baths12915 Alton Sq #117, HERNDON, VA 20170
MLS# VAFX2260508Listed by: PALMA GROUP PROPERTIES INC

