1415 Bayshire Ln, HERNDON, VA 20170
Local realty services provided by:ERA Reed Realty, Inc.
1415 Bayshire Ln,HERNDON, VA 20170
$649,900
- 4 Beds
- 2 Baths
- 1,847 sq. ft.
- Single family
- Active
Listed by:byron j hudtloff
Office:re/max executives
MLS#:VAFX2265012
Source:BRIGHTMLS
Price summary
- Price:$649,900
- Price per sq. ft.:$351.87
About this home
MOVE RIGHT IN TO THIS LOVELY SPLIT LEVEL WITH BRAND NEW PLUSH NEUTRAL CARPET AND FRESH NEUTRAL PAINT THROUGHOUT! HOUSE IS CLEAN AND MOVE-IN READY WITH NEW LIGHTING, NEW DOOR KNOBS AND HARDWARE, SOME NEW PLUMBING FIXTURES, FRESHLY POWER WASHED DECK AND FRESHLY LANDSCAPED YARD! THREE UPPER LEVEL BEDROOMS WITH ONE FULL BATHROOM AND ONE LOWER LEVEL BEDROOM WITH FULL BATHROOM. LARGE LIVING AND DINING ROOMS, KITCHEN WITH UPDATED APPLIANCES INCLUDING NEWER STAINLESS STEEL STOVE DISHWASHER AND NEWER STOVE. LOWER LEVEL REC ROOM WITH SLIDING GLASS DOOR TO REAR DECK AND WOOD BURNING FIREPLACE/WOOD STOVE. BONUS UNFINISHED LOWER LEVEL FOR STORAGE. REAR SHED IN FULLY FENCED REAR YARD. ONE CAR GARAGE WITH DRIVEWAY PARKING AND STREET PARKING! GREAT LOCATION JUST MOMENTS FROM ALL THE GREAT SHOPS AND RESTAURANTS IN DOWNTOWN HERNDON! HOME IS BEING SOLD AS ESTATE IN AS-IS CONDITION.
Contact an agent
Home facts
- Year built:1980
- Listing ID #:VAFX2265012
- Added:13 day(s) ago
- Updated:September 17, 2025 at 04:33 AM
Rooms and interior
- Bedrooms:4
- Total bathrooms:2
- Full bathrooms:2
- Living area:1,847 sq. ft.
Heating and cooling
- Cooling:Ceiling Fan(s), Central A/C
- Heating:Electric, Heat Pump(s)
Structure and exterior
- Roof:Asphalt
- Year built:1980
- Building area:1,847 sq. ft.
- Lot area:0.27 Acres
Schools
- High school:HERNDON
- Middle school:HERNDON
- Elementary school:CLEARVIEW
Utilities
- Water:Public
- Sewer:Public Sewer
Finances and disclosures
- Price:$649,900
- Price per sq. ft.:$351.87
- Tax amount:$8,711 (2025)
New listings near 1415 Bayshire Ln
- Open Sat, 10am to 5pmNew
 $770,805Active3 beds 4 baths2,085 sq. ft.
$770,805Active3 beds 4 baths2,085 sq. ft.2164 Glacier Rd, HERNDON, VA 20170
MLS# VAFX2268082Listed by: SM BROKERAGE, LLC - Coming SoonOpen Sat, 1 to 3pm
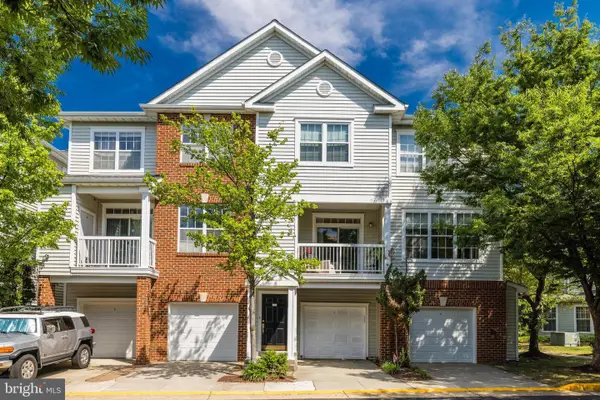 $494,900Coming Soon3 beds 2 baths
$494,900Coming Soon3 beds 2 baths13026 Cabin Creek Rd #13026, HERNDON, VA 20171
MLS# VAFX2239724Listed by: KELLER WILLIAMS REALTY - Coming Soon
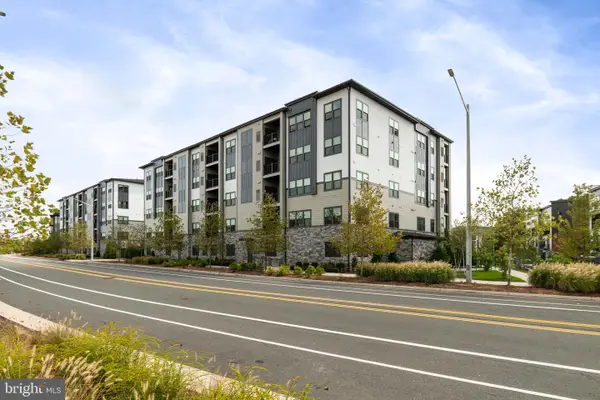 $589,900Coming Soon2 beds 2 baths
$589,900Coming Soon2 beds 2 baths12880 Mosaic Park Way #1-x, HERNDON, VA 20171
MLS# VAFX2267980Listed by: RE/MAX REALTY GROUP 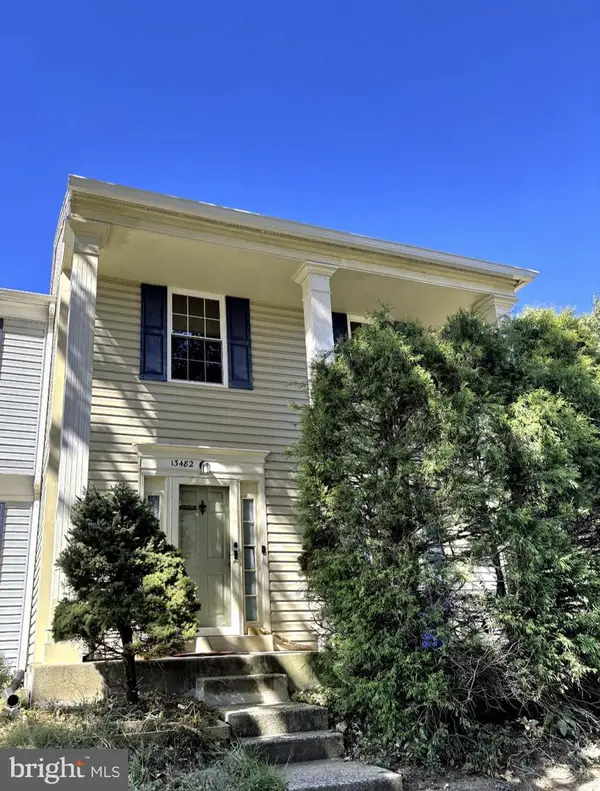 $490,000Pending3 beds 4 baths1,479 sq. ft.
$490,000Pending3 beds 4 baths1,479 sq. ft.13482 Foxlease Ct, HERNDON, VA 20171
MLS# VAFX2267922Listed by: EXP REALTY, LLC- New
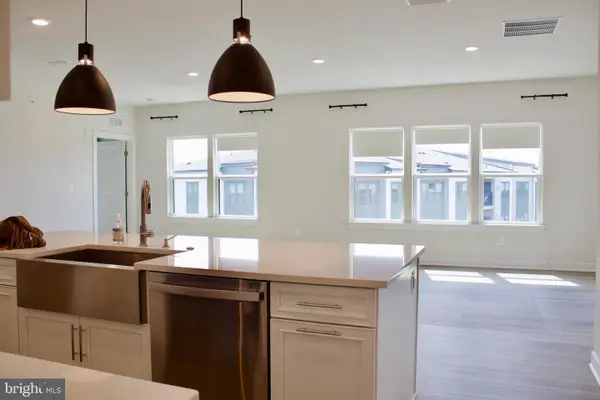 $625,000Active2 beds 2 baths1,473 sq. ft.
$625,000Active2 beds 2 baths1,473 sq. ft.12850 Mosaic Way #2u, HERNDON, VA 20171
MLS# VAFX2265102Listed by: FAIRFAX REALTY SELECT 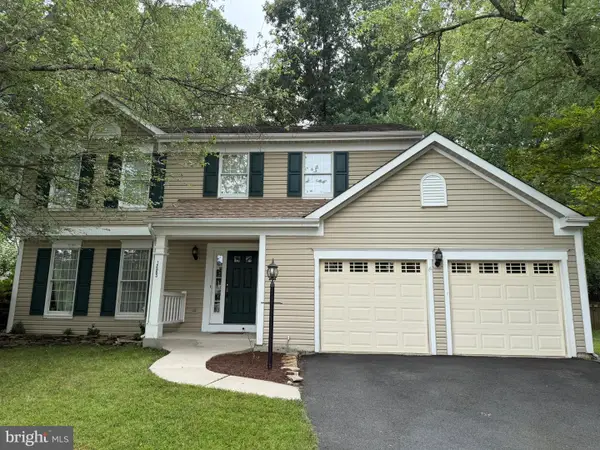 $750,000Pending4 beds 3 baths2,006 sq. ft.
$750,000Pending4 beds 3 baths2,006 sq. ft.12583 Rock Ridge Rd, HERNDON, VA 20170
MLS# VAFX2267646Listed by: LONG & FOSTER REAL ESTATE, INC.- Open Sun, 2 to 4pmNew
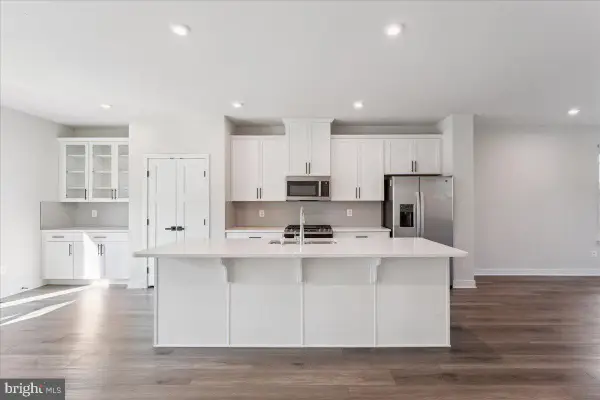 $829,000Active5 beds 5 baths2,060 sq. ft.
$829,000Active5 beds 5 baths2,060 sq. ft.14032 Sunrise Valley Dr, HERNDON, VA 20171
MLS# VAFX2267210Listed by: SAMSON PROPERTIES - New
 $574,900Active3 beds 4 baths2,333 sq. ft.
$574,900Active3 beds 4 baths2,333 sq. ft.13333 Feldman Pl, HERNDON, VA 20170
MLS# VAFX2267446Listed by: FIRST AMERICAN REAL ESTATE - New
 $509,970Active4 beds 4 baths1,260 sq. ft.
$509,970Active4 beds 4 baths1,260 sq. ft.1029 Kings Ct, HERNDON, VA 20170
MLS# VAFX2267442Listed by: METAS REALTY GROUP, LLC - New
 $750,000Active5 beds 3 baths2,786 sq. ft.
$750,000Active5 beds 3 baths2,786 sq. ft.1213 Terrylynn Ct, HERNDON, VA 20170
MLS# VAFX2267448Listed by: CENTURY 21 REDWOOD REALTY
