1439 Millikens Bend Rd, HERNDON, VA 20170
Local realty services provided by:ERA Martin Associates
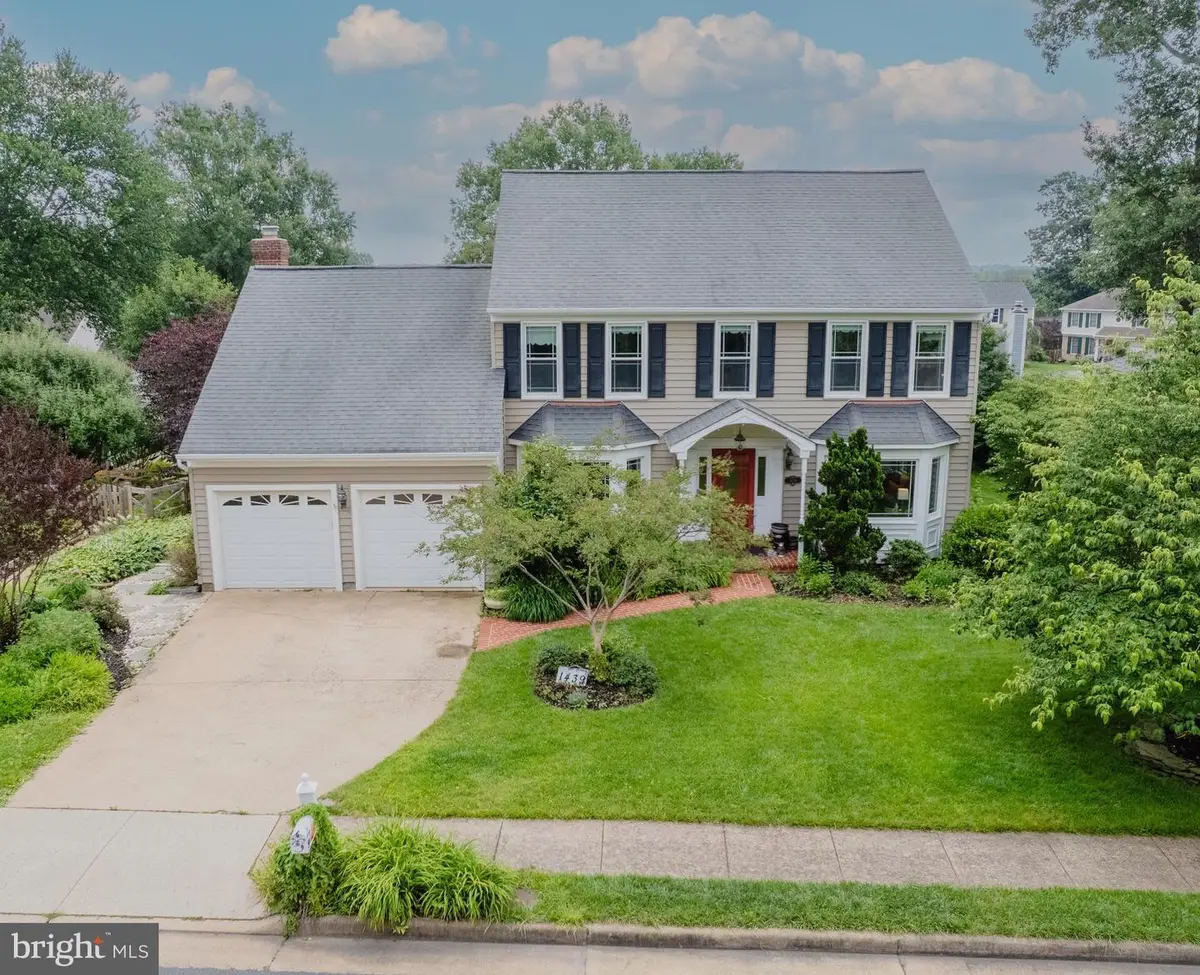
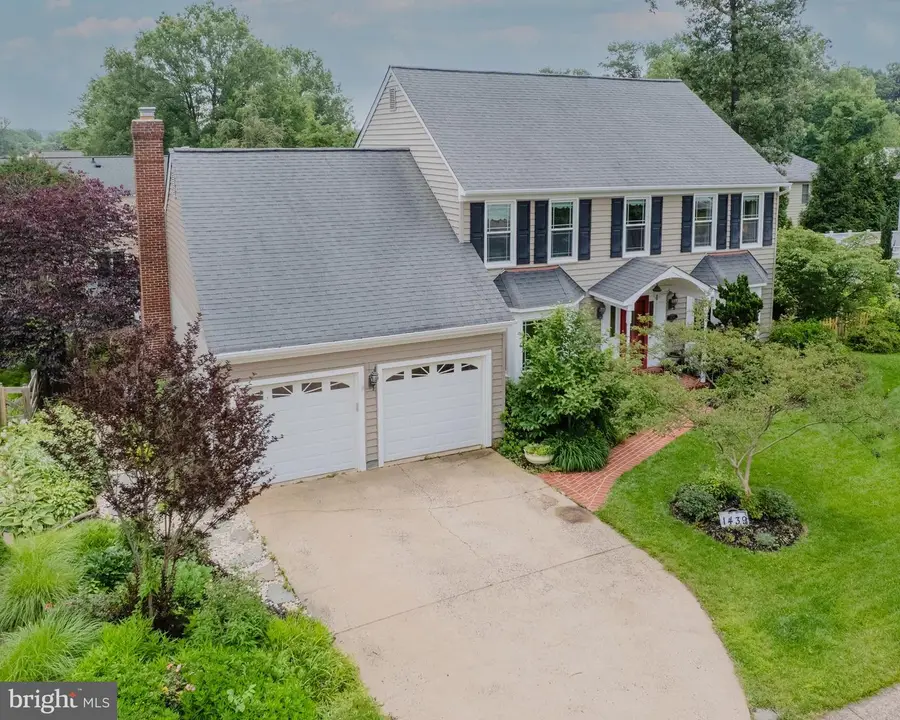
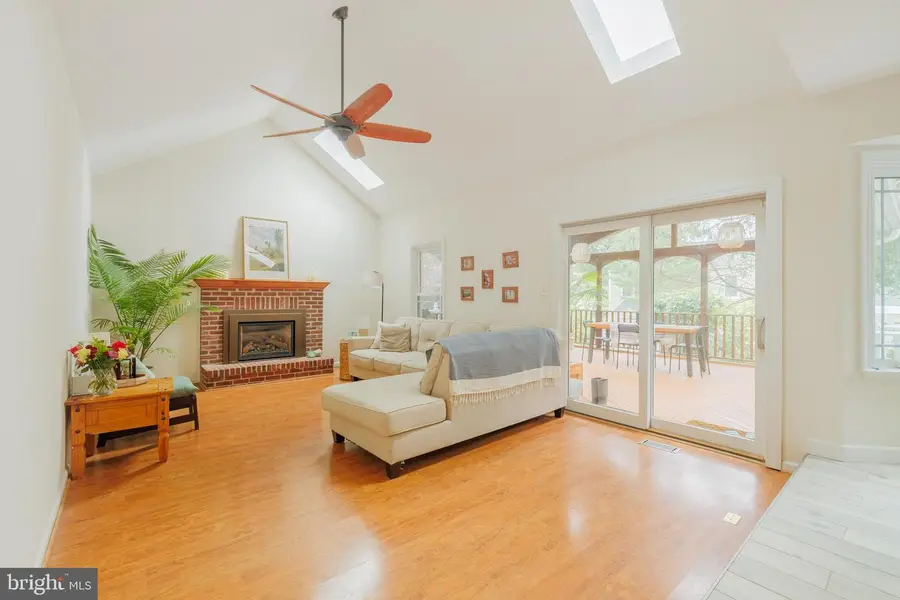
1439 Millikens Bend Rd,HERNDON, VA 20170
$885,000
- 4 Beds
- 4 Baths
- 3,139 sq. ft.
- Single family
- Active
Listed by:jonathan minerick
Office:homecoin.com
MLS#:VAFX2249462
Source:BRIGHTMLS
Price summary
- Price:$885,000
- Price per sq. ft.:$281.94
- Monthly HOA dues:$53.33
About this home
Welcome to this bright, beautifully maintained Colonial on a quiet cul-de-sac in the sought-after Hastings Hunt community. This freshly painted, move-in-ready home offers 3 levels, 4 bedrooms, and 3.5 baths. The covered front landing leads to a sunlit main level and features a private office with custom built-ins, a formal living room with sliding barn door, and an elegant dining room - all of these rooms feature bay windows and beautiful hardwood floors. The newly renovated eat-in kitchen boasts ceramic tile flooring, 40” high-end cabinetry, granite counters, and stainless steel appliances. The large window set above the kitchen sink overlooks the beautiful backyard gardens. The kitchen opens to a bay window breakfast nook, followed by a vaulted-ceiling great room with skylights and a cozy gas fireplace. A sliding door leads to a high-ceiling, spacious screened-in porch and a fully fenced backyard with paved stone patio, colorful landscaping, and an in-ground sprinkler system. Upstairs are four spacious bedrooms and two full baths, including a vaulted primary suite with walk-in closet, sunny skylit bathroom, and heated floors. All four bedrooms contain ceiling fans. The fully finished basement offers a full bath, cedar closet, and a large workshop with built-in bench. The garage has also been newly and fully insulated. Ideally located near the Herndon and Reston Metro stations, with easy access to Fairfax County Parkway, Route 267, Route 7, and Dulles Airport. Located near all local public schools and just 15 minutes from the top-rated Ideaventions Academy. Enjoy nearby Hiddenbrook Pool and Folly Lick Park trails, with the small-town charm of historic Herndon and easy access to the metropolitan shopping, dining, and entertainment of Reston Town Center.
Contact an agent
Home facts
- Year built:1987
- Listing Id #:VAFX2249462
- Added:47 day(s) ago
- Updated:August 06, 2025 at 02:45 PM
Rooms and interior
- Bedrooms:4
- Total bathrooms:4
- Full bathrooms:3
- Half bathrooms:1
- Living area:3,139 sq. ft.
Heating and cooling
- Cooling:Ceiling Fan(s), Central A/C
- Heating:Electric, Forced Air, Heat Pump(s)
Structure and exterior
- Roof:Shingle
- Year built:1987
- Building area:3,139 sq. ft.
- Lot area:0.2 Acres
Schools
- High school:HERNDON
- Middle school:HERNDON
- Elementary school:DRANESVILLE
Utilities
- Water:Public
- Sewer:Public Sewer
Finances and disclosures
- Price:$885,000
- Price per sq. ft.:$281.94
- Tax amount:$9,386 (2025)
New listings near 1439 Millikens Bend Rd
- Coming Soon
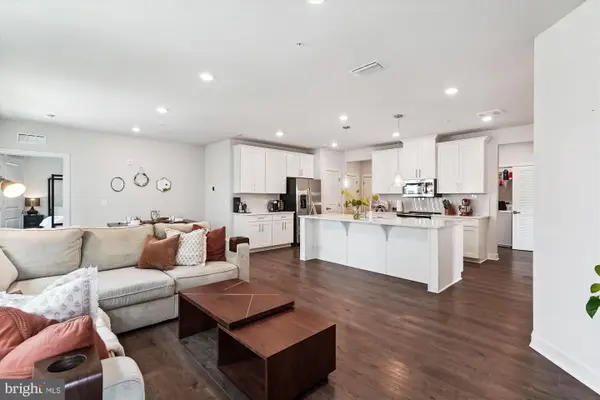 $595,000Coming Soon2 beds 2 baths
$595,000Coming Soon2 beds 2 baths12865 Mosaic Park Way #3l, HERNDON, VA 20171
MLS# VAFX2256118Listed by: KELLER WILLIAMS REALTY - Coming Soon
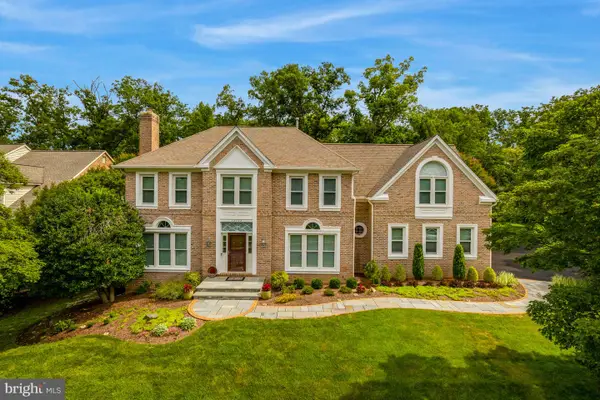 $1,395,000Coming Soon4 beds 5 baths
$1,395,000Coming Soon4 beds 5 baths12722 Pond Crest Ln, HERNDON, VA 20171
MLS# VAFX2259770Listed by: SAMSON PROPERTIES - New
 $1,250,000Active4 beds 3 baths3,833 sq. ft.
$1,250,000Active4 beds 3 baths3,833 sq. ft.11665 Gilman Ln, HERNDON, VA 20170
MLS# VAFX2259540Listed by: KELLER WILLIAMS CAPITAL PROPERTIES - New
 $60,000Active0.07 Acres
$60,000Active0.07 AcresCaris Glenne Outlot B, HERNDON, VA 20171
MLS# VAFX2257240Listed by: JOBIN REALTY - New
 $649,900Active4 beds 2 baths1,356 sq. ft.
$649,900Active4 beds 2 baths1,356 sq. ft.12706 Saylers Creek Ln, HERNDON, VA 20170
MLS# VAFX2259064Listed by: WEICHERT, REALTORS - New
 $529,900Active3 beds 3 baths1,232 sq. ft.
$529,900Active3 beds 3 baths1,232 sq. ft.13485 Old Dairy Ct, HERNDON, VA 20171
MLS# VAFX2259444Listed by: THE GREENE REALTY GROUP - New
 $390,000Active2 beds 1 baths976 sq. ft.
$390,000Active2 beds 1 baths976 sq. ft.2201 Chamblee Pl, HERNDON, VA 20170
MLS# VAFX2259388Listed by: LONG & FOSTER REAL ESTATE, INC. - Coming Soon
 $940,000Coming Soon5 beds 4 baths
$940,000Coming Soon5 beds 4 baths12527 Chasbarb Ter, HERNDON, VA 20171
MLS# VAFX2259204Listed by: REDFIN CORPORATION - New
 $648,000Active3 beds 3 baths2,000 sq. ft.
$648,000Active3 beds 3 baths2,000 sq. ft.2505 James Madison Cir, HERNDON, VA 20171
MLS# VAFX2259296Listed by: AGRAGAMI, LLC  $749,000Pending4 beds 4 baths2,448 sq. ft.
$749,000Pending4 beds 4 baths2,448 sq. ft.2662 Logan Wood Dr, HERNDON, VA 20171
MLS# VAFX2252786Listed by: WEICHERT, REALTORS

