2662 Logan Wood Dr, HERNDON, VA 20171
Local realty services provided by:ERA OakCrest Realty, Inc.

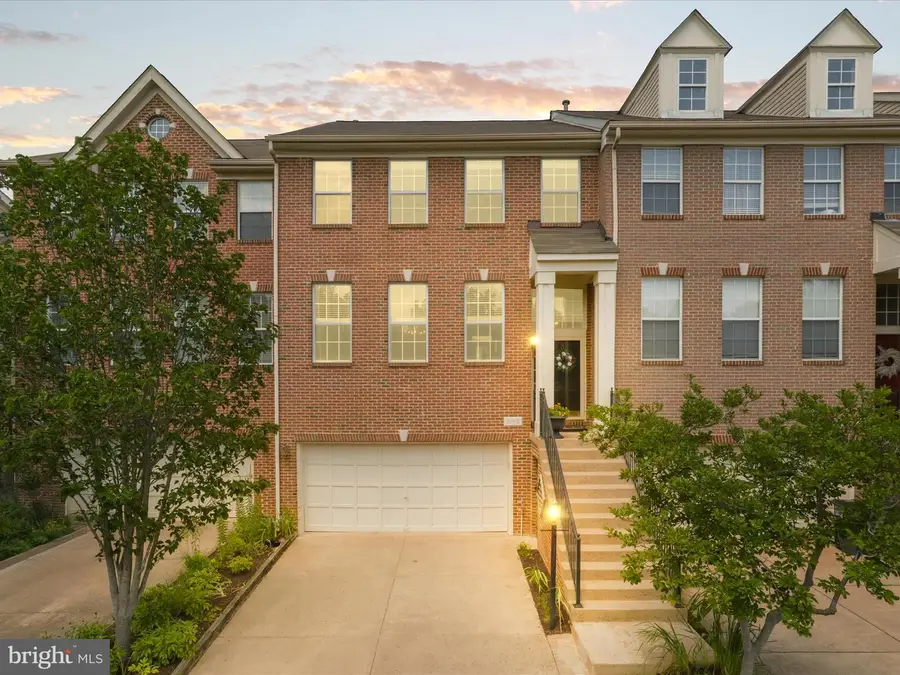
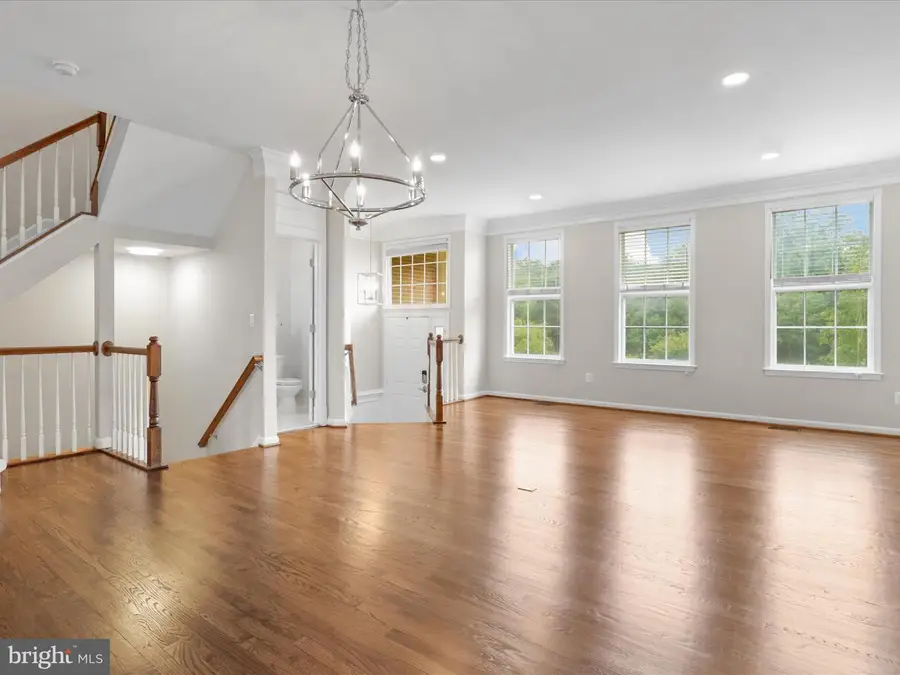
2662 Logan Wood Dr,HERNDON, VA 20171
$749,000
- 4 Beds
- 4 Baths
- 2,448 sq. ft.
- Townhouse
- Pending
Listed by:kathryn f graves
Office:weichert, realtors
MLS#:VAFX2252786
Source:BRIGHTMLS
Price summary
- Price:$749,000
- Price per sq. ft.:$305.96
- Monthly HOA dues:$89
About this home
Bright & Beautifully Updated Brick Townhouse | 4BR | 3.5BA | 2-Car Garage | Walkable Location and McNair Farms Amenities!
Welcome to this sun-drenched, move-in-ready brick townhouse offering 2,448 sq ft of above-grade living space on three fully finished levels, including a walk-out lower level. This 4-bedroom, 3.5-bath home has been updated in 2025 with modern finishes and thoughtful upgrades in every room.
Step inside to discover a flowing floor plan featuring refinished hardwood floors (2025), new plush carpeting with upgraded padding (2025), and fresh paint throughout (2025). The heart of the home is the stunning 2025-renovated kitchen, complete with 42” white cabinetry, quartz countertops, an oversized center island, gooseneck faucet, and a deep double-bowl sink and double pantry, abundant recessed lights and new light fixtures. Enjoy quality stainless steel appliances including a 5-burner gas stove (2020), French Door Refrigerator (2021), Microwave (2020), and Dishwasher. The breakfast area and adjoining family room open seamlessly to the kitchen and the rear deck—perfect for everyday living and effortless entertaining.
Upstairs, the spacious primary suite easily fits a king-sized bedroom set and features a walk-in closet and a luxurious en-suite bath with a double vanity, soaking tub, separate shower, and private water closet. Two additional upper-level bedrooms both boast vaulted ceilings, double closets, ceiling fans, and share a refreshed and stylish full bathroom (2025). The bedroom level laundry room—complete with an LG washer and dryer (2020)—lends itself to everyday convenience.
The fully finished walk-out lower level has a full guest suite bedroom and full bath and the recreation room offers a flexible space for a leisure, games, or home office while the full sized windows and doors allow for abundant natural daylight and access to the professionally landscaped backyard with mature plantings—and a brick patio making it an ideal spot for both relaxing and entertaining.
Additional highlights include: New Roof (2018), Hot water heater (2023), Gas Heat, Hot Water and Stove. Bathroom updates all Baths (2025). New Light Fixtures throughout (2025). Freshly Painted top to bottom (2025), Refinished Hardwood Flooring (2025), New Carpeting and upgraded Padding (2025). Kitchen appliances (2020-2021). 2 car garage. This home is truly move in ready!
Located in highly sought after McNair Farms and is a walkable to shops, grocery stores, and dining, with easy access to Rt 267, Rt 28, Fairfax County Parkway (Rt 286), Dulles Airport, and is under 2 miles to the Metro.
Open Sunday Aug 3rd 1-4pm
Contact an agent
Home facts
- Year built:1998
- Listing Id #:VAFX2252786
- Added:14 day(s) ago
- Updated:August 15, 2025 at 07:30 AM
Rooms and interior
- Bedrooms:4
- Total bathrooms:4
- Full bathrooms:3
- Half bathrooms:1
- Living area:2,448 sq. ft.
Heating and cooling
- Cooling:Central A/C
- Heating:Forced Air, Natural Gas
Structure and exterior
- Roof:Architectural Shingle
- Year built:1998
- Building area:2,448 sq. ft.
- Lot area:0.04 Acres
Schools
- High school:WESTFIELD
- Middle school:CARSON
- Elementary school:MCNAIR
Utilities
- Water:Public
- Sewer:Public Sewer
Finances and disclosures
- Price:$749,000
- Price per sq. ft.:$305.96
- Tax amount:$7,883 (2025)
New listings near 2662 Logan Wood Dr
- New
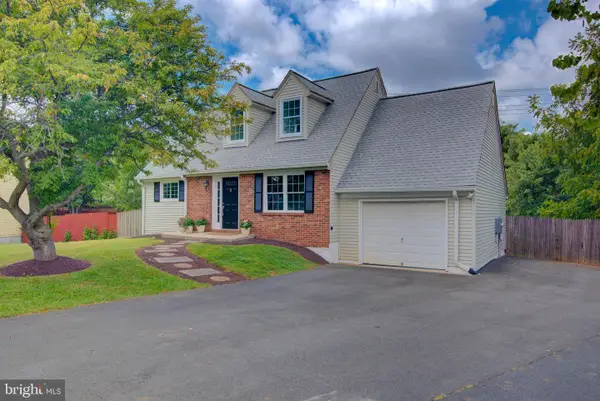 $700,000Active5 beds 3 baths2,097 sq. ft.
$700,000Active5 beds 3 baths2,097 sq. ft.1404 Skyhaven Ct, HERNDON, VA 20170
MLS# VAFX2260034Listed by: PEARSON SMITH REALTY, LLC - New
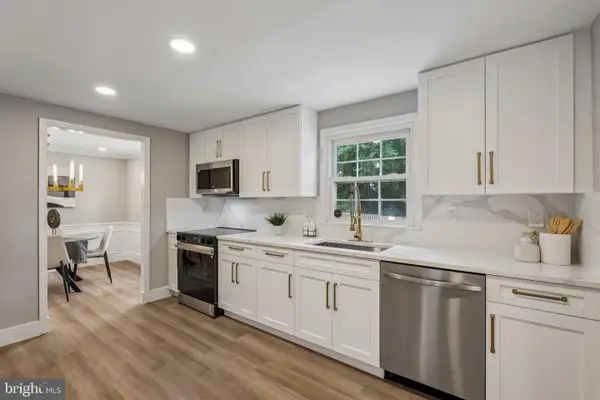 $774,990Active5 beds 2 baths2,700 sq. ft.
$774,990Active5 beds 2 baths2,700 sq. ft.1510 Powells Tavern Pl, HERNDON, VA 20170
MLS# VAFX2261386Listed by: EXP REALTY, LLC - New
 $764,900Active3 beds 3 baths1,980 sq. ft.
$764,900Active3 beds 3 baths1,980 sq. ft.12793 Bradwell Rd, HERNDON, VA 20171
MLS# VAFX2261496Listed by: SAMSON PROPERTIES - New
 $899,990Active3 beds 4 baths2,701 sq. ft.
$899,990Active3 beds 4 baths2,701 sq. ft.13728 Aviation Pl, HERNDON, VA 20171
MLS# VAFX2261686Listed by: PEARSON SMITH REALTY, LLC - Open Sun, 1 to 3pmNew
 $665,000Active3 beds 4 baths2,420 sq. ft.
$665,000Active3 beds 4 baths2,420 sq. ft.13116 Ashnut Ln, HERNDON, VA 20171
MLS# VAFX2260930Listed by: CENTURY 21 REDWOOD REALTY - New
 $1,235,000Active5 beds 5 baths4,443 sq. ft.
$1,235,000Active5 beds 5 baths4,443 sq. ft.12334 Folkstone Dr, HERNDON, VA 20171
MLS# VAFX2258212Listed by: PEARSON SMITH REALTY, LLC - New
 $310,000Active1 beds 1 baths731 sq. ft.
$310,000Active1 beds 1 baths731 sq. ft.12945 Centre Park Cir #408, HERNDON, VA 20171
MLS# VAFX2261186Listed by: BERKSHIRE HATHAWAY HOMESERVICES PENFED REALTY - Open Fri, 4:30 to 6:30pmNew
 $1,485,000Active4 beds 5 baths5,511 sq. ft.
$1,485,000Active4 beds 5 baths5,511 sq. ft.1108 Arboroak Pl, HERNDON, VA 20170
MLS# VAFX2258176Listed by: PEARSON SMITH REALTY, LLC - Open Sat, 2 to 4pmNew
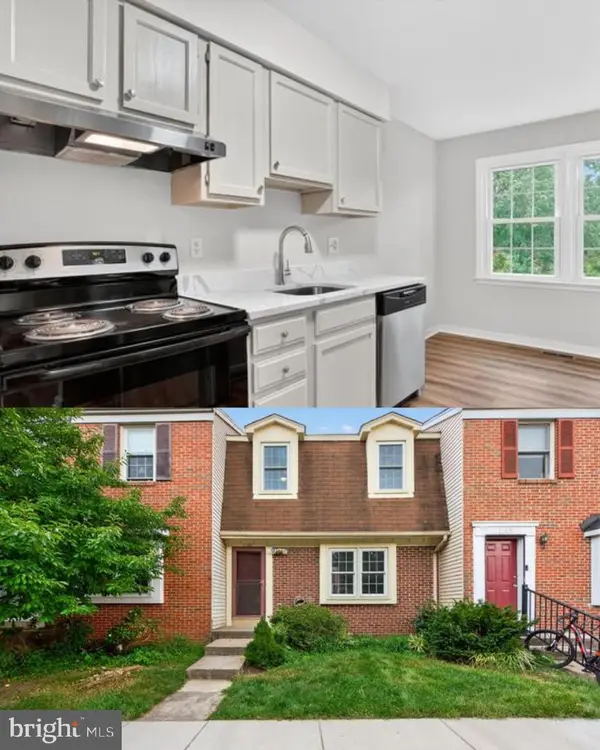 $535,000Active3 beds 3 baths1,344 sq. ft.
$535,000Active3 beds 3 baths1,344 sq. ft.1160 Lisa Ct, HERNDON, VA 20170
MLS# VAFX2244556Listed by: LONG & FOSTER REAL ESTATE, INC. - Coming Soon
 $289,000Coming Soon1 beds 1 baths
$289,000Coming Soon1 beds 1 baths12915 Alton Sq #117, HERNDON, VA 20170
MLS# VAFX2260508Listed by: PALMA GROUP PROPERTIES INC

