1503 Sadlers Wells Dr, HERNDON, VA 20170
Local realty services provided by:ERA Statewide Realty
1503 Sadlers Wells Dr,HERNDON, VA 20170
$695,000
- 3 Beds
- 2 Baths
- 1,680 sq. ft.
- Single family
- Pending
Listed by:jonathan d byram
Office:redfin corporation
MLS#:VAFX2266238
Source:BRIGHTMLS
Price summary
- Price:$695,000
- Price per sq. ft.:$413.69
- Monthly HOA dues:$18.33
About this home
Welcome home to this beautifully updated ranch-style residence, perfectly situated on a pristine lot with standout curb appeal. A long driveway and stunning front yard landscaping set the tone as you arrive at this charming and thoughtfully maintained home. Inside, gleaming hardwood floors flow through bright and inviting spaces. Enjoy comfortable everyday living and easy entertaining with a flowing layout that connects the open kitchen—featuring quartz countertops, stainless steel appliances, ample cabinetry, and recessed lighting—to the adjacent dining and living areas. Generously sized bedrooms provide room to relax, while the primary suite offers a peaceful retreat with a lovely ensuite bath.
The expansive rear yard is ideal for outdoor enjoyment, complete with a large deck, stone firepit, and storage shed. Major recent updates include renovated bathrooms (2023 & 2025), new driveway (2024), walkways (2023), and deck (2022). Appliances have also been replaced: dishwasher (2023), refrigerator (2024), oven (2021), washer (2024), and dryer (2021). Additional upgrades include new electrical outlets and switches (2022), a new attic fan (2023), new hvac (2020), and new hot water heater (2020). With abundant storage and a convenient location near parks and commuter routes, this home offers comfort, function, and timeless appeal
Contact an agent
Home facts
- Year built:1975
- Listing ID #:VAFX2266238
- Added:7 day(s) ago
- Updated:September 16, 2025 at 03:05 PM
Rooms and interior
- Bedrooms:3
- Total bathrooms:2
- Full bathrooms:2
- Living area:1,680 sq. ft.
Heating and cooling
- Cooling:Ceiling Fan(s), Central A/C
- Heating:Electric, Heat Pump(s)
Structure and exterior
- Year built:1975
- Building area:1,680 sq. ft.
- Lot area:0.2 Acres
Schools
- High school:HERNDON
- Middle school:HERNDON
- Elementary school:DRANESVILLE
Utilities
- Water:Public
- Sewer:Public Sewer
Finances and disclosures
- Price:$695,000
- Price per sq. ft.:$413.69
- Tax amount:$8,034 (2025)
New listings near 1503 Sadlers Wells Dr
- Coming Soon
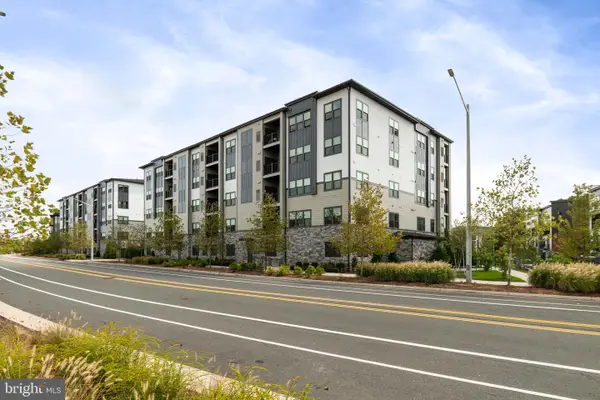 $589,900Coming Soon2 beds 2 baths
$589,900Coming Soon2 beds 2 baths12880 Mosaic Park Way #1-x, HERNDON, VA 20171
MLS# VAFX2267980Listed by: RE/MAX REALTY GROUP - Coming Soon
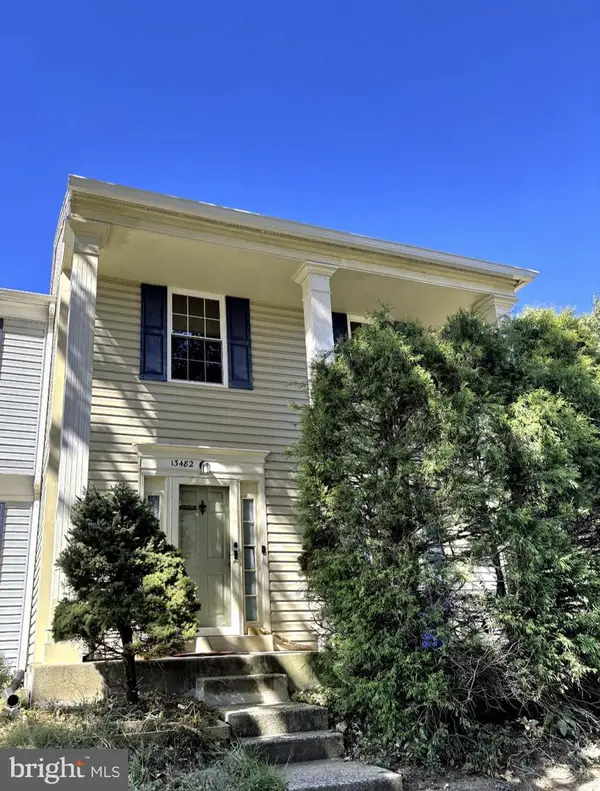 $490,000Coming Soon3 beds 4 baths
$490,000Coming Soon3 beds 4 baths13482 Foxlease Ct, HERNDON, VA 20171
MLS# VAFX2267922Listed by: EXP REALTY, LLC - New
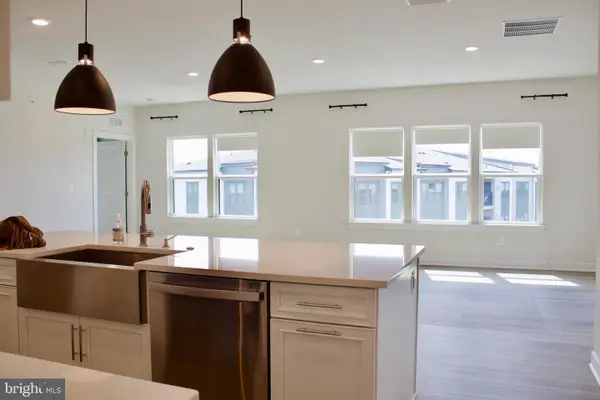 $625,000Active2 beds 2 baths1,473 sq. ft.
$625,000Active2 beds 2 baths1,473 sq. ft.12850 Mosaic Way #2u, HERNDON, VA 20171
MLS# VAFX2265102Listed by: FAIRFAX REALTY SELECT 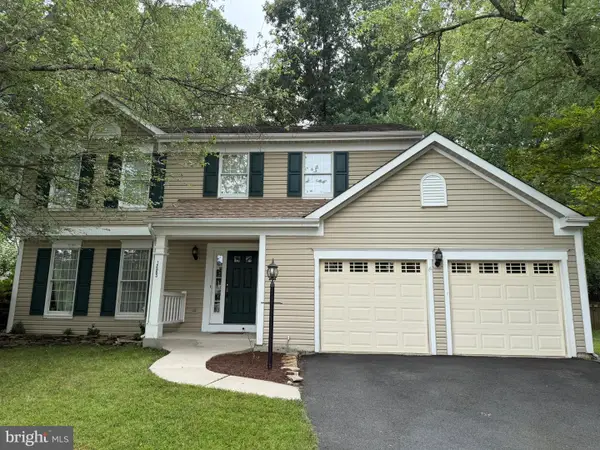 $750,000Pending4 beds 3 baths2,006 sq. ft.
$750,000Pending4 beds 3 baths2,006 sq. ft.12583 Rock Ridge Rd, HERNDON, VA 20170
MLS# VAFX2267646Listed by: LONG & FOSTER REAL ESTATE, INC.- Open Sun, 2 to 4pmNew
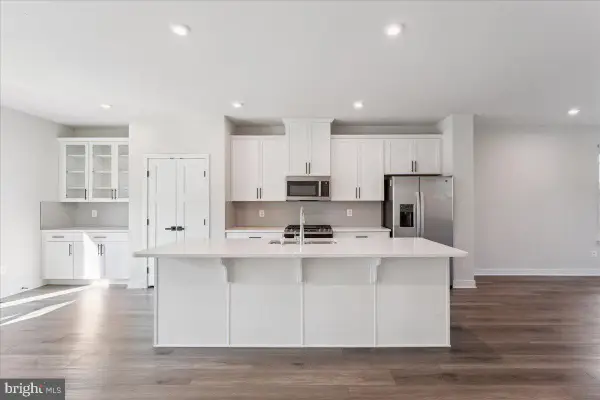 $829,000Active5 beds 5 baths2,060 sq. ft.
$829,000Active5 beds 5 baths2,060 sq. ft.14032 Sunrise Valley Dr, HERNDON, VA 20171
MLS# VAFX2267210Listed by: SAMSON PROPERTIES - New
 $574,900Active3 beds 4 baths2,333 sq. ft.
$574,900Active3 beds 4 baths2,333 sq. ft.13333 Feldman Pl, HERNDON, VA 20170
MLS# VAFX2267446Listed by: FIRST AMERICAN REAL ESTATE - New
 $509,970Active4 beds 4 baths1,260 sq. ft.
$509,970Active4 beds 4 baths1,260 sq. ft.1029 Kings Ct, HERNDON, VA 20170
MLS# VAFX2267442Listed by: METAS REALTY GROUP, LLC - New
 $750,000Active5 beds 3 baths2,786 sq. ft.
$750,000Active5 beds 3 baths2,786 sq. ft.1213 Terrylynn Ct, HERNDON, VA 20170
MLS# VAFX2267448Listed by: CENTURY 21 REDWOOD REALTY - Coming Soon
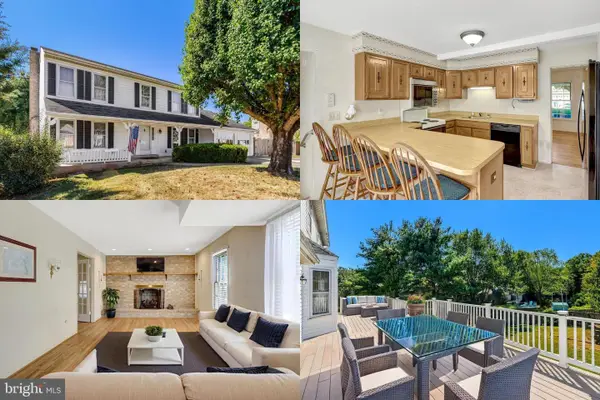 $700,000Coming Soon4 beds 3 baths
$700,000Coming Soon4 beds 3 baths1402 Bakers Creek Ct, HERNDON, VA 20170
MLS# VAFX2267374Listed by: KELLER WILLIAMS REALTY  $850,000Pending4 beds 3 baths2,510 sq. ft.
$850,000Pending4 beds 3 baths2,510 sq. ft.12203 Meadowstream Ct, HERNDON, VA 20170
MLS# VAFX2260044Listed by: PEARSON SMITH REALTY, LLC
