2148 Glacier Rd, HERNDON, VA 20170
Local realty services provided by:ERA Cole Realty
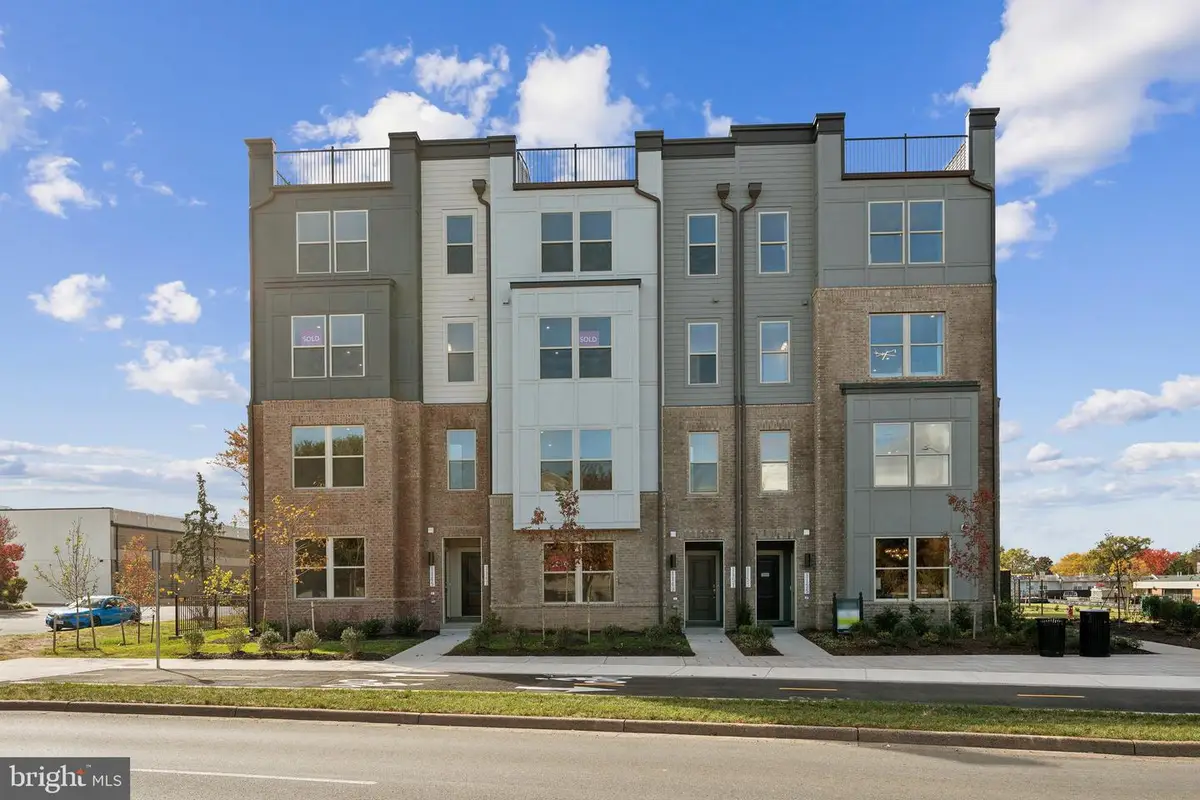
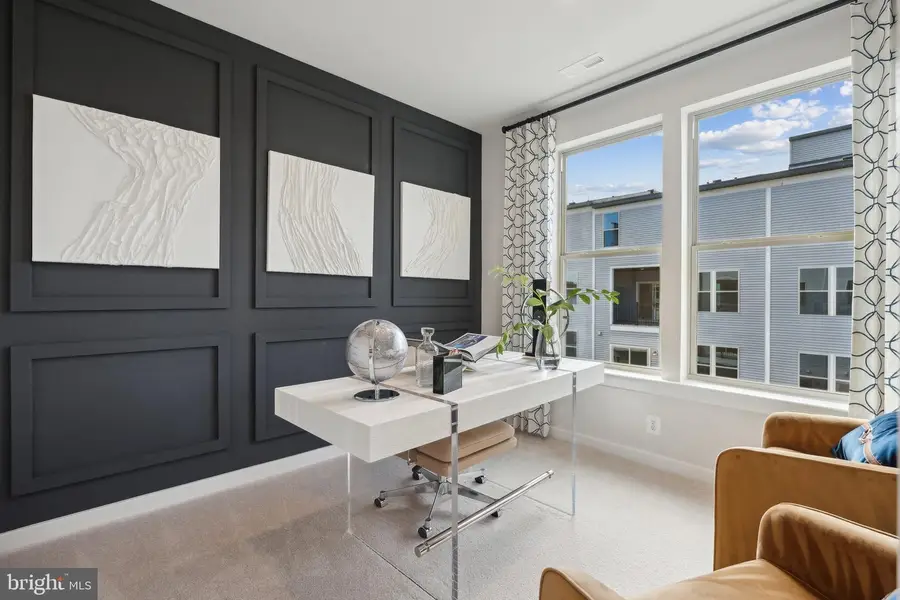
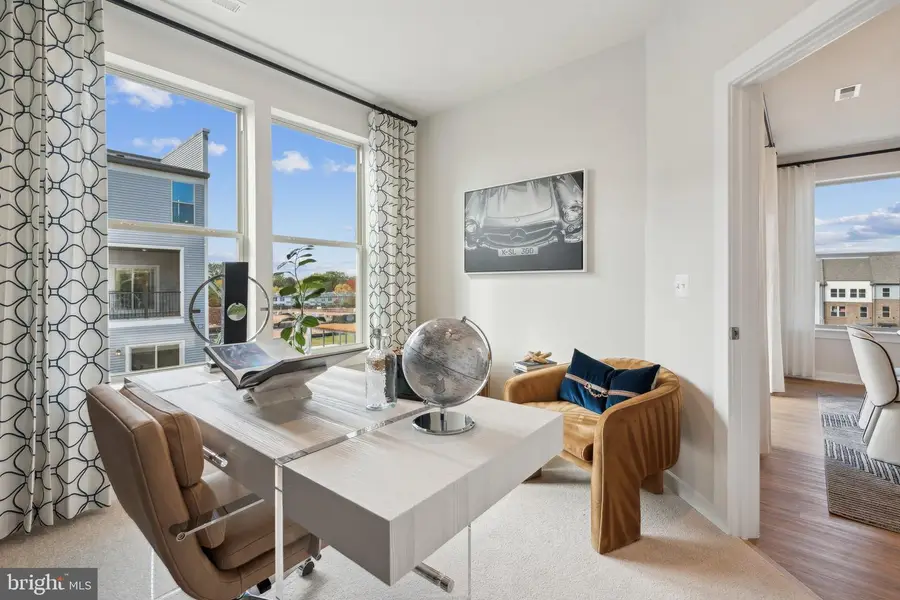
2148 Glacier Rd,HERNDON, VA 20170
$648,220
- 3 Beds
- 3 Baths
- 2,345 sq. ft.
- Townhouse
- Pending
Listed by:martin k. alloy
Office:sm brokerage, llc.
MLS#:VAFX2227744
Source:BRIGHTMLS
Price summary
- Price:$648,220
- Price per sq. ft.:$276.43
- Monthly HOA dues:$155
About this home
Spring Social Sales Event this weekend at Park Place by Stanley Martin Homes. Visit our neighborhood and ask your sales member of current incentives!
Brand New Stanley Martin townhome style 2 level garage condo! This premier neighborhood offers a perfect blend of modern living, exceptional amenities, and an unbeatable location. Nestled in a prime spot, Park Place ensures that you’re never far from the best local employers, popular commuting routes, and a myriad of shopping, dining, and entertainment options.
Neighborhood Highlights include 1) Prime Location: Situated in the vibrant heart of Herndon, Park Place provides easy access to everything you need. Whether you’re commuting to work, running errands, or enjoying a night out, you’ll find everything just a short distance away. 2) Exceptional Amenities: Including Bike Parking and Repair Station, Tot Lot, Exercise Areas, Pocket Parks with Seating and Walking Trail that will seamlessly integrate into the future main Herndon system. 3) Hassle-Free Living: Exterior and yard maintenance are included, giving you more time to enjoy the things you love. Spend your weekends exploring the local area instead of mowing the lawn or tending to the garden.
Park Place is the ideal neighborhood for those who want to work and play close to home, offering a harmonious balance of relaxation and activity.
*Photos are from a similar model home and include renderings*
Contact an agent
Home facts
- Year built:2025
- Listing Id #:VAFX2227744
- Added:153 day(s) ago
- Updated:August 15, 2025 at 10:12 AM
Rooms and interior
- Bedrooms:3
- Total bathrooms:3
- Full bathrooms:2
- Half bathrooms:1
- Living area:2,345 sq. ft.
Heating and cooling
- Cooling:Central A/C
- Heating:Electric, Programmable Thermostat
Structure and exterior
- Year built:2025
- Building area:2,345 sq. ft.
Utilities
- Water:Public
- Sewer:Public Sewer
Finances and disclosures
- Price:$648,220
- Price per sq. ft.:$276.43
New listings near 2148 Glacier Rd
- New
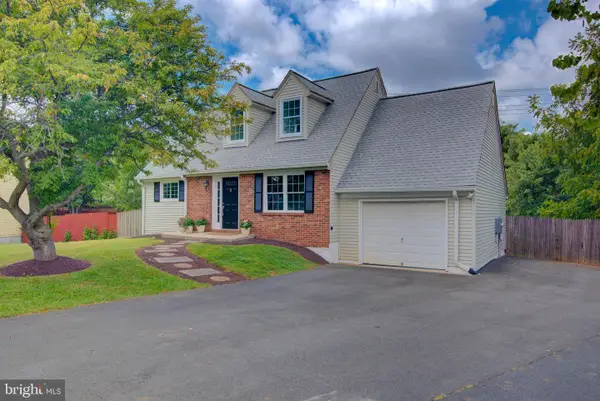 $700,000Active5 beds 3 baths2,097 sq. ft.
$700,000Active5 beds 3 baths2,097 sq. ft.1404 Skyhaven Ct, HERNDON, VA 20170
MLS# VAFX2260034Listed by: PEARSON SMITH REALTY, LLC - New
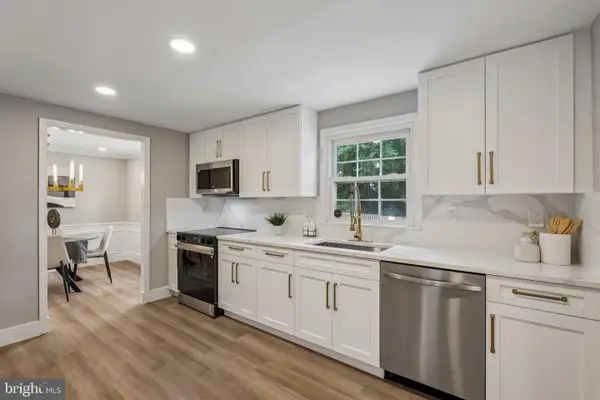 $774,990Active5 beds 2 baths2,700 sq. ft.
$774,990Active5 beds 2 baths2,700 sq. ft.1510 Powells Tavern Pl, HERNDON, VA 20170
MLS# VAFX2261386Listed by: EXP REALTY, LLC - New
 $764,900Active3 beds 3 baths1,980 sq. ft.
$764,900Active3 beds 3 baths1,980 sq. ft.12793 Bradwell Rd, HERNDON, VA 20171
MLS# VAFX2261496Listed by: SAMSON PROPERTIES - New
 $899,990Active3 beds 4 baths2,701 sq. ft.
$899,990Active3 beds 4 baths2,701 sq. ft.13728 Aviation Pl, HERNDON, VA 20171
MLS# VAFX2261686Listed by: PEARSON SMITH REALTY, LLC - Open Sun, 1 to 3pmNew
 $665,000Active3 beds 4 baths2,420 sq. ft.
$665,000Active3 beds 4 baths2,420 sq. ft.13116 Ashnut Ln, HERNDON, VA 20171
MLS# VAFX2260930Listed by: CENTURY 21 REDWOOD REALTY - New
 $1,235,000Active5 beds 5 baths4,443 sq. ft.
$1,235,000Active5 beds 5 baths4,443 sq. ft.12334 Folkstone Dr, HERNDON, VA 20171
MLS# VAFX2258212Listed by: PEARSON SMITH REALTY, LLC - New
 $310,000Active1 beds 1 baths731 sq. ft.
$310,000Active1 beds 1 baths731 sq. ft.12945 Centre Park Cir #408, HERNDON, VA 20171
MLS# VAFX2261186Listed by: BERKSHIRE HATHAWAY HOMESERVICES PENFED REALTY - Open Fri, 4:30 to 6:30pmNew
 $1,485,000Active4 beds 5 baths5,511 sq. ft.
$1,485,000Active4 beds 5 baths5,511 sq. ft.1108 Arboroak Pl, HERNDON, VA 20170
MLS# VAFX2258176Listed by: PEARSON SMITH REALTY, LLC - Open Sat, 2 to 4pmNew
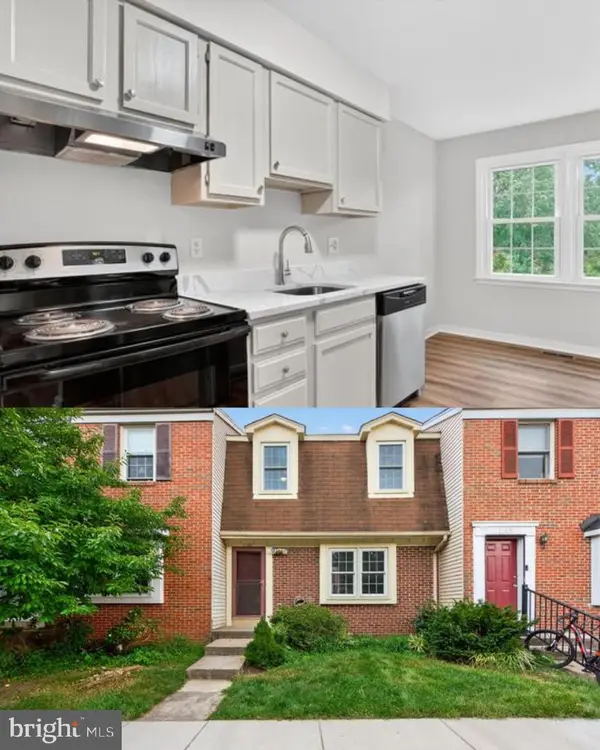 $535,000Active3 beds 3 baths1,344 sq. ft.
$535,000Active3 beds 3 baths1,344 sq. ft.1160 Lisa Ct, HERNDON, VA 20170
MLS# VAFX2244556Listed by: LONG & FOSTER REAL ESTATE, INC. - Coming Soon
 $289,000Coming Soon1 beds 1 baths
$289,000Coming Soon1 beds 1 baths12915 Alton Sq #117, HERNDON, VA 20170
MLS# VAFX2260508Listed by: PALMA GROUP PROPERTIES INC

