2441 Monroe Chase Ct, HERNDON, VA 20171
Local realty services provided by:ERA Byrne Realty

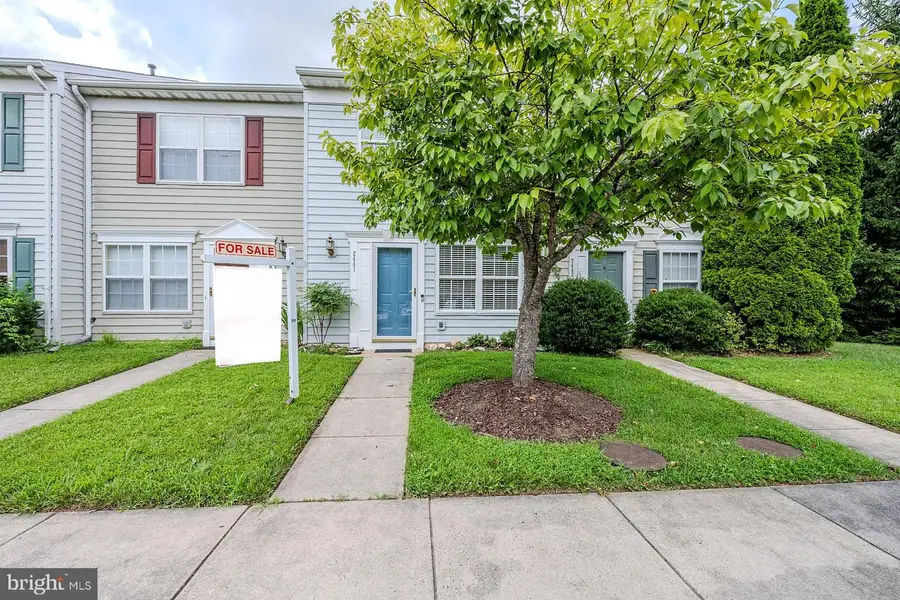
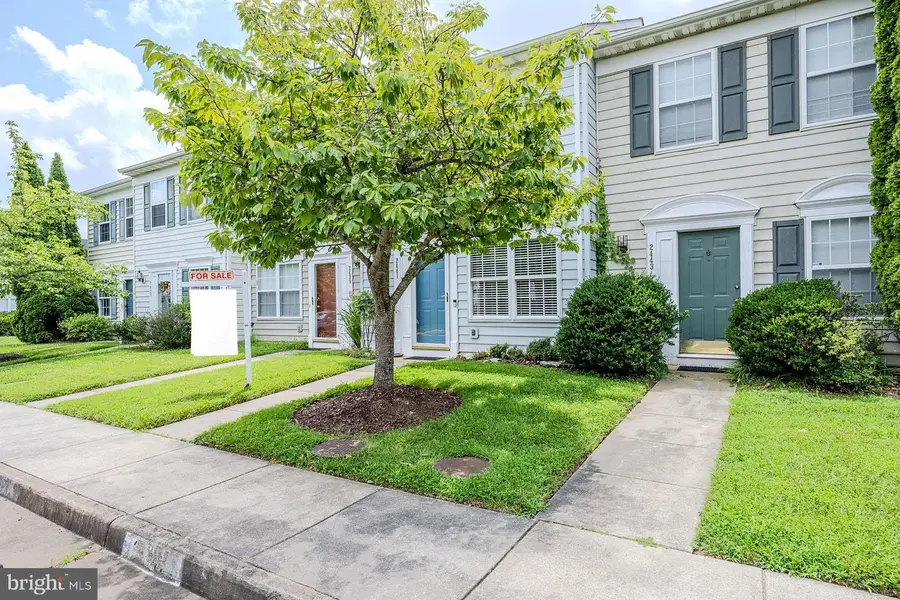
Listed by:jennifer d young
Office:keller williams realty
MLS#:VAFX2255634
Source:BRIGHTMLS
Price summary
- Price:$420,000
- Price per sq. ft.:$437.5
- Monthly HOA dues:$100
About this home
Tucked into a quiet, well-kept court of townhomes in Herndon’s Monroe Chase community, 2441 Monroe Chase Ct offers move-in-ready charm and smart updates just minutes from shopping, restaurants, Metro access, Dulles Airport, and major commuter routes like the Dulles Toll Road, Fairfax County Parkway, and Route 28. This two-level "Dover" model features 2 bedrooms, 1.5 updated baths, and 960 square feet of thoughtfully renovated space with two reserved parking spots directly in front and plenty of guest parking nearby. Inside, you'll find fresh neutral paint and new carpet paired with gorgeous hardwood floors, a completely renovated kitchen (2023) with updated white 42” cabinets, gleaming upgraded counters, chic farmhouse sink, shimmering backsplashes, and stainless steel appliances—including an oven that’s never been used! Recent big-ticket improvements include a new roof and insulation (2024), new HVAC system (2024), new hot water heater (2024), and updated bathrooms (2022) with new toilets, plus new blinds, and ceiling fans. The spacious kitchen offers ample storage with pantry cabinets featuring convenient pull-out shelving, and the private deck—repainted in 2022—is perfect for relaxing or entertaining. Bonus: the kitchen table, four chairs, mirror, and tall chest of drawers all convey, making your move even easier. With an HOA fee of just $300/quarter and a low-maintenance layout in a tucked-away location near everything Herndon has to offer, this home blends comfort, convenience, and peace of mind, all that awaits is you!
Contact an agent
Home facts
- Year built:1998
- Listing Id #:VAFX2255634
- Added:34 day(s) ago
- Updated:August 15, 2025 at 07:30 AM
Rooms and interior
- Bedrooms:2
- Total bathrooms:2
- Full bathrooms:1
- Half bathrooms:1
- Living area:960 sq. ft.
Heating and cooling
- Cooling:Ceiling Fan(s), Central A/C
- Heating:Electric, Forced Air
Structure and exterior
- Roof:Architectural Shingle
- Year built:1998
- Building area:960 sq. ft.
- Lot area:0.02 Acres
Schools
- High school:SOUTH LAKES
- Middle school:CARSON
- Elementary school:FLORIS
Utilities
- Water:Public
- Sewer:Public Sewer
Finances and disclosures
- Price:$420,000
- Price per sq. ft.:$437.5
- Tax amount:$4,537 (2025)
New listings near 2441 Monroe Chase Ct
- New
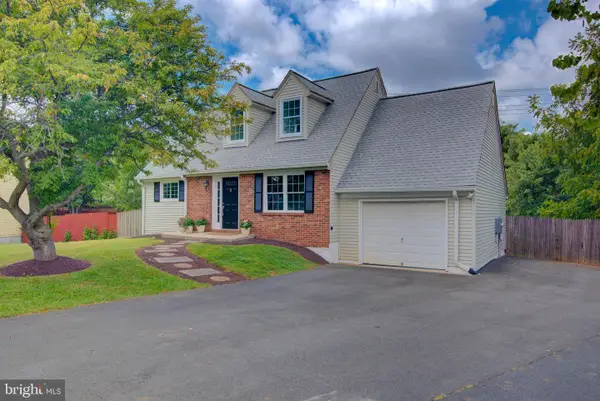 $700,000Active5 beds 3 baths2,097 sq. ft.
$700,000Active5 beds 3 baths2,097 sq. ft.1404 Skyhaven Ct, HERNDON, VA 20170
MLS# VAFX2260034Listed by: PEARSON SMITH REALTY, LLC - New
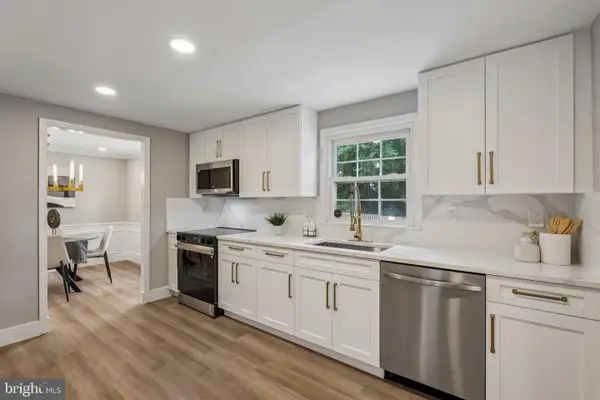 $774,990Active5 beds 2 baths2,700 sq. ft.
$774,990Active5 beds 2 baths2,700 sq. ft.1510 Powells Tavern Pl, HERNDON, VA 20170
MLS# VAFX2261386Listed by: EXP REALTY, LLC - New
 $764,900Active3 beds 3 baths1,980 sq. ft.
$764,900Active3 beds 3 baths1,980 sq. ft.12793 Bradwell Rd, HERNDON, VA 20171
MLS# VAFX2261496Listed by: SAMSON PROPERTIES - New
 $899,990Active3 beds 4 baths2,701 sq. ft.
$899,990Active3 beds 4 baths2,701 sq. ft.13728 Aviation Pl, HERNDON, VA 20171
MLS# VAFX2261686Listed by: PEARSON SMITH REALTY, LLC - Open Sun, 1 to 3pmNew
 $665,000Active3 beds 4 baths2,420 sq. ft.
$665,000Active3 beds 4 baths2,420 sq. ft.13116 Ashnut Ln, HERNDON, VA 20171
MLS# VAFX2260930Listed by: CENTURY 21 REDWOOD REALTY - New
 $1,235,000Active5 beds 5 baths4,443 sq. ft.
$1,235,000Active5 beds 5 baths4,443 sq. ft.12334 Folkstone Dr, HERNDON, VA 20171
MLS# VAFX2258212Listed by: PEARSON SMITH REALTY, LLC - New
 $310,000Active1 beds 1 baths731 sq. ft.
$310,000Active1 beds 1 baths731 sq. ft.12945 Centre Park Cir #408, HERNDON, VA 20171
MLS# VAFX2261186Listed by: BERKSHIRE HATHAWAY HOMESERVICES PENFED REALTY - Open Fri, 4:30 to 6:30pmNew
 $1,485,000Active4 beds 5 baths5,511 sq. ft.
$1,485,000Active4 beds 5 baths5,511 sq. ft.1108 Arboroak Pl, HERNDON, VA 20170
MLS# VAFX2258176Listed by: PEARSON SMITH REALTY, LLC - Open Sat, 2 to 4pmNew
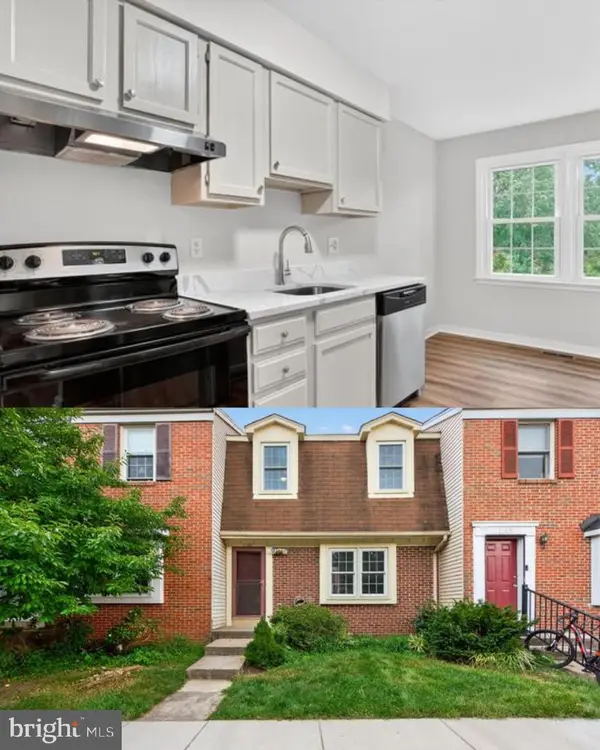 $535,000Active3 beds 3 baths1,344 sq. ft.
$535,000Active3 beds 3 baths1,344 sq. ft.1160 Lisa Ct, HERNDON, VA 20170
MLS# VAFX2244556Listed by: LONG & FOSTER REAL ESTATE, INC. - Coming Soon
 $289,000Coming Soon1 beds 1 baths
$289,000Coming Soon1 beds 1 baths12915 Alton Sq #117, HERNDON, VA 20170
MLS# VAFX2260508Listed by: PALMA GROUP PROPERTIES INC

