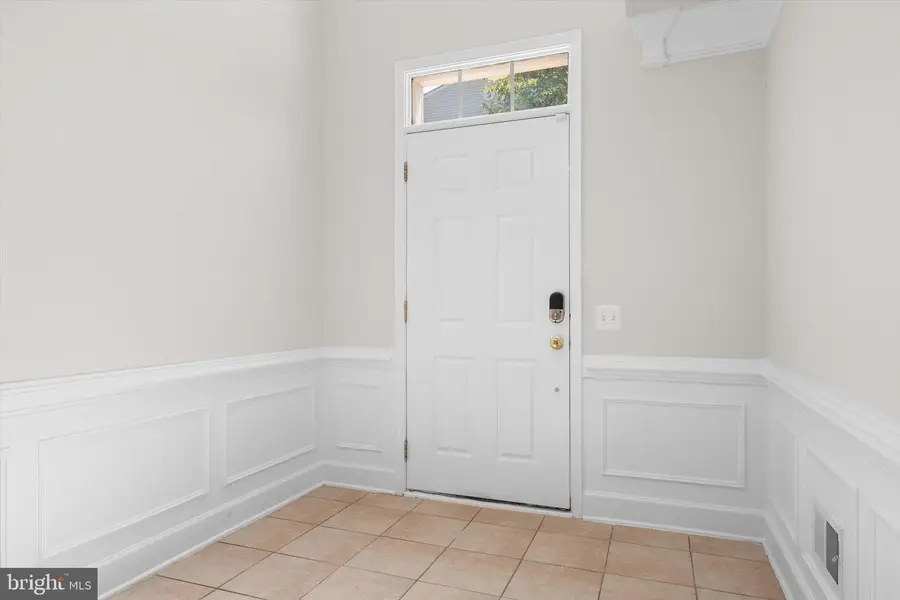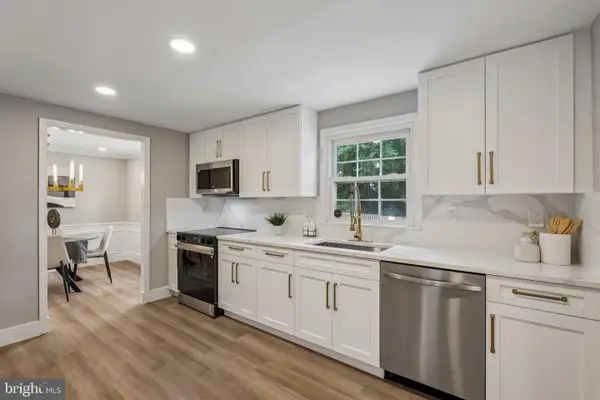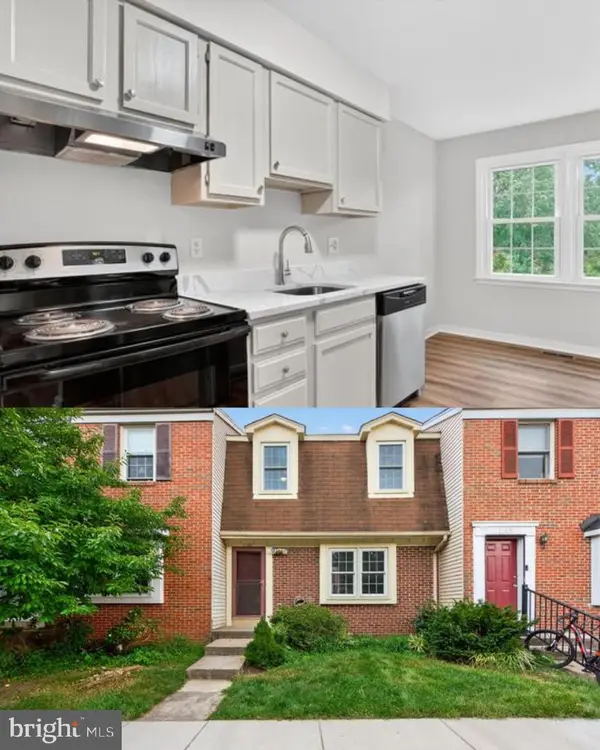2456 Acorn Hollow Ln, HERNDON, VA 20171
Local realty services provided by:ERA Statewide Realty



2456 Acorn Hollow Ln,HERNDON, VA 20171
$655,000
- 4 Beds
- 4 Baths
- 2,136 sq. ft.
- Townhouse
- Pending
Listed by:ritu desai
Office:samson properties
MLS#:VAFX2253194
Source:BRIGHTMLS
Price summary
- Price:$655,000
- Price per sq. ft.:$306.65
- Monthly HOA dues:$100
About this home
Major upgrades include: Roof (2019), Hot Water (2025), Remodeled upper level bathrooms, Freshly painted throughout with brand-new carpets
Backs to the Common area (Privacy) !
Expanded Pulte Silverbrook model with 3-level rear extension in the desirable Coppermine Crossing community. Featuring 4 bedrooms, 3.5 baths, a 1-car garage, and backing to private, tree-lined common space on a quiet non-through street.
The main level offers gleaming hardwood flooring, a formal living and dining area with an elegant chandelier, and a bright chef’s kitchen with granite countertops, stainless steel appliances, and ample counter space. The kitchen opens into a sun-filled breakfast nook and family room framed by wall-to-ceiling windows.
Upstairs, the magnificent owner’s suite includes a huge walk-in closet and a luxurious private remodeled bath with soaking tub, separate shower, and dual vanities—designed for both function and indulgence. Oversized secondary bedrooms offer comfort and flexibility. Convenient second full bath (remodeled).
The finished walk-out lower level includes a fourth bedroom, full bath, and a large recreation room with French doors leading to a serene backyard—ideal for guests, work-from-home, or extended living needs.
Low HOA dues. Conveniently located near Herndon Metro (Silver Line), Dulles Airport, Frying Pan Park, and major commuter routes.
Contact an agent
Home facts
- Year built:2006
- Listing Id #:VAFX2253194
- Added:28 day(s) ago
- Updated:August 13, 2025 at 07:30 AM
Rooms and interior
- Bedrooms:4
- Total bathrooms:4
- Full bathrooms:3
- Half bathrooms:1
- Living area:2,136 sq. ft.
Heating and cooling
- Cooling:Central A/C
- Heating:Central, Natural Gas
Structure and exterior
- Roof:Asphalt
- Year built:2006
- Building area:2,136 sq. ft.
- Lot area:0.03 Acres
Schools
- High school:WESTFIELD
- Middle school:CARSON
- Elementary school:LUTIE LEWIS COATES
Utilities
- Water:Public
- Sewer:Public Septic, Public Sewer
Finances and disclosures
- Price:$655,000
- Price per sq. ft.:$306.65
- Tax amount:$7,038 (2025)
New listings near 2456 Acorn Hollow Ln
- New
 $774,990Active5 beds 2 baths2,700 sq. ft.
$774,990Active5 beds 2 baths2,700 sq. ft.1510 Powells Tavern Pl, HERNDON, VA 20170
MLS# VAFX2261386Listed by: EXP REALTY, LLC - New
 $764,900Active3 beds 3 baths1,980 sq. ft.
$764,900Active3 beds 3 baths1,980 sq. ft.12793 Bradwell Rd, HERNDON, VA 20171
MLS# VAFX2261496Listed by: SAMSON PROPERTIES - New
 $899,990Active3 beds 4 baths2,701 sq. ft.
$899,990Active3 beds 4 baths2,701 sq. ft.13728 Aviation Pl, HERNDON, VA 20171
MLS# VAFX2261686Listed by: PEARSON SMITH REALTY, LLC - Coming SoonOpen Sun, 1 to 3pm
 $665,000Coming Soon3 beds 4 baths
$665,000Coming Soon3 beds 4 baths13116 Ashnut Ln, HERNDON, VA 20171
MLS# VAFX2260930Listed by: CENTURY 21 REDWOOD REALTY - New
 $1,235,000Active5 beds 5 baths4,443 sq. ft.
$1,235,000Active5 beds 5 baths4,443 sq. ft.12334 Folkstone Dr, HERNDON, VA 20171
MLS# VAFX2258212Listed by: PEARSON SMITH REALTY, LLC - New
 $310,000Active1 beds 1 baths731 sq. ft.
$310,000Active1 beds 1 baths731 sq. ft.12945 Centre Park Cir #408, HERNDON, VA 20171
MLS# VAFX2261186Listed by: BERKSHIRE HATHAWAY HOMESERVICES PENFED REALTY - Open Fri, 4:30 to 6:30pmNew
 $1,485,000Active4 beds 5 baths5,511 sq. ft.
$1,485,000Active4 beds 5 baths5,511 sq. ft.1108 Arboroak Pl, HERNDON, VA 20170
MLS# VAFX2258176Listed by: PEARSON SMITH REALTY, LLC - Open Sat, 1 to 3pmNew
 $535,000Active3 beds 3 baths1,344 sq. ft.
$535,000Active3 beds 3 baths1,344 sq. ft.1160 Lisa Ct, HERNDON, VA 20170
MLS# VAFX2244556Listed by: LONG & FOSTER REAL ESTATE, INC. - Coming Soon
 $289,000Coming Soon1 beds 1 baths
$289,000Coming Soon1 beds 1 baths12915 Alton Sq #117, HERNDON, VA 20170
MLS# VAFX2260508Listed by: PALMA GROUP PROPERTIES INC - Open Sat, 1 to 3pmNew
 $600,000Active3 beds 3 baths2,516 sq. ft.
$600,000Active3 beds 3 baths2,516 sq. ft.13730 Atlantis St #7m, HERNDON, VA 20171
MLS# VAFX2261056Listed by: KELLER WILLIAMS CAPITAL PROPERTIES

