2456 Keele Dr, HERNDON, VA 20171
Local realty services provided by:O'BRIEN REALTY ERA POWERED

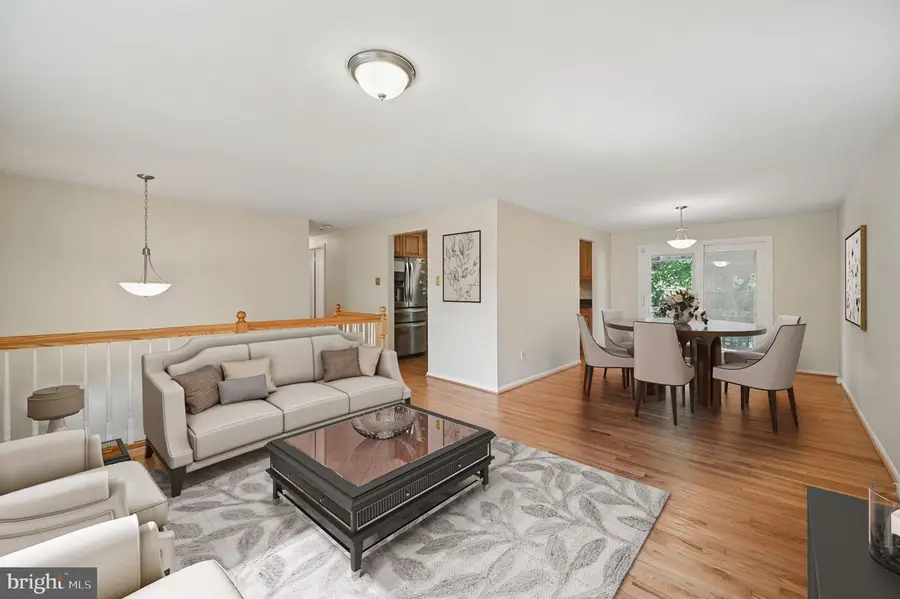
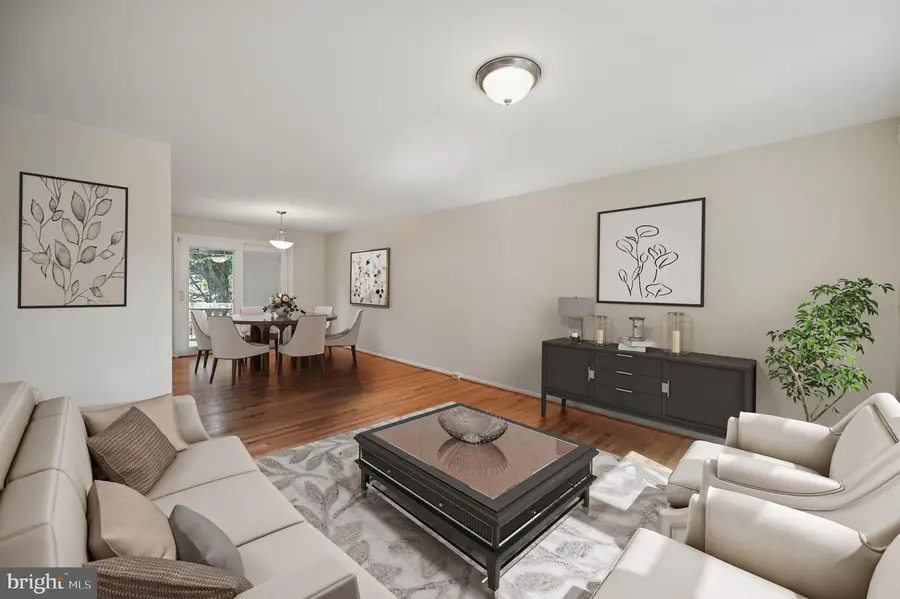
2456 Keele Dr,HERNDON, VA 20171
$789,900
- 5 Beds
- 3 Baths
- 2,469 sq. ft.
- Single family
- Pending
Listed by:jason e sanders
Office:samson properties
MLS#:VAFX2240560
Source:BRIGHTMLS
Price summary
- Price:$789,900
- Price per sq. ft.:$319.93
- Monthly HOA dues:$19
About this home
5-bedroom, 3-bath split-level home with an addition, situated on a desirable corner lot with a 2-car garage!
The 2025 refinished hardwood floors on the main level will wow you in the living room, dining room, kitchen, hallway, and foyer. This level also includes 3 bedrooms, including an owner’s suite with an ensuite bath, and a hall bathroom. The ensuite bath features a Solatube for natural light and a custom shower with four wall sprayers. The kitchen offers Silestone countertops and hickory cabinets, and connects to the dining room, which has a walk-out to the rear deck.
The lower level includes two additional bedrooms, a full bath with dual shower heads, a spacious recreation room with a wood-burning fireplace, a utility/laundry room, and walk-up access to the garage.
Off the back of the garage, you’ll find a stunning 18’x30’ addition with separate climate control, oak hardwood floors, a mirrored wall, a wall of windows, four skylights, ceiling fans, and a sliding glass door leading to the backyard. With rough-in plumbing for a wet bar, this space offers endless possibilities—use it as a family room, dance studio, or convert it into an Au Pair or guest suite.
Energy-efficiency upgrades include insulated vinyl siding, e-shielding in the attic, and a ridge-vented roof. Additional improvements include fresh paint (2025), new carpet (2025), and a water heater (2020).
The fully fenced backyard includes a large deck—perfect for outdoor entertaining or relaxing evenings.
Enjoy access to scenic walking trails, playgrounds, and community parks, with optional memberships available at Fox Mill Swim Club and Pinecrest Swim & Tennis Club. You'll be just minutes from Fairfax County Parkway, the Dulles Toll Road, and 1.5 miles from the Herndon Metro Stop! Shopping and dining are all nearby—plus, the home is within walking distance to Fox Mill Elementary.
Welcome Home!
Contact an agent
Home facts
- Year built:1978
- Listing Id #:VAFX2240560
- Added:68 day(s) ago
- Updated:August 15, 2025 at 07:30 AM
Rooms and interior
- Bedrooms:5
- Total bathrooms:3
- Full bathrooms:3
- Living area:2,469 sq. ft.
Heating and cooling
- Cooling:Central A/C
- Heating:Electric, Heat Pump(s)
Structure and exterior
- Year built:1978
- Building area:2,469 sq. ft.
- Lot area:0.29 Acres
Schools
- High school:SOUTH LAKES
- Middle school:CARSON
- Elementary school:FOX MILL
Utilities
- Water:Public
- Sewer:Public Sewer
Finances and disclosures
- Price:$789,900
- Price per sq. ft.:$319.93
- Tax amount:$8,774 (2025)
New listings near 2456 Keele Dr
- New
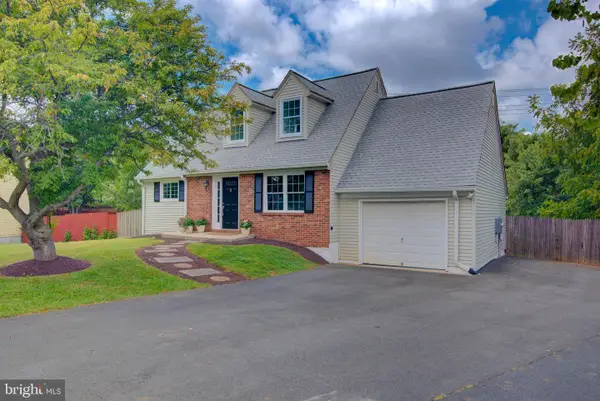 $700,000Active5 beds 3 baths2,097 sq. ft.
$700,000Active5 beds 3 baths2,097 sq. ft.1404 Skyhaven Ct, HERNDON, VA 20170
MLS# VAFX2260034Listed by: PEARSON SMITH REALTY, LLC - New
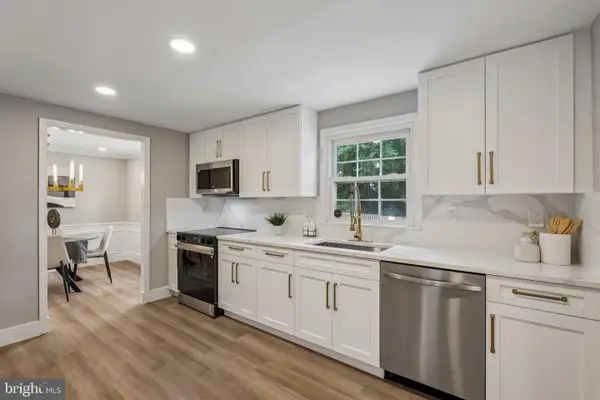 $774,990Active5 beds 2 baths2,700 sq. ft.
$774,990Active5 beds 2 baths2,700 sq. ft.1510 Powells Tavern Pl, HERNDON, VA 20170
MLS# VAFX2261386Listed by: EXP REALTY, LLC - New
 $764,900Active3 beds 3 baths1,980 sq. ft.
$764,900Active3 beds 3 baths1,980 sq. ft.12793 Bradwell Rd, HERNDON, VA 20171
MLS# VAFX2261496Listed by: SAMSON PROPERTIES - New
 $899,990Active3 beds 4 baths2,701 sq. ft.
$899,990Active3 beds 4 baths2,701 sq. ft.13728 Aviation Pl, HERNDON, VA 20171
MLS# VAFX2261686Listed by: PEARSON SMITH REALTY, LLC - Open Sun, 1 to 3pmNew
 $665,000Active3 beds 4 baths2,420 sq. ft.
$665,000Active3 beds 4 baths2,420 sq. ft.13116 Ashnut Ln, HERNDON, VA 20171
MLS# VAFX2260930Listed by: CENTURY 21 REDWOOD REALTY - New
 $1,235,000Active5 beds 5 baths4,443 sq. ft.
$1,235,000Active5 beds 5 baths4,443 sq. ft.12334 Folkstone Dr, HERNDON, VA 20171
MLS# VAFX2258212Listed by: PEARSON SMITH REALTY, LLC - New
 $310,000Active1 beds 1 baths731 sq. ft.
$310,000Active1 beds 1 baths731 sq. ft.12945 Centre Park Cir #408, HERNDON, VA 20171
MLS# VAFX2261186Listed by: BERKSHIRE HATHAWAY HOMESERVICES PENFED REALTY - Open Fri, 4:30 to 6:30pmNew
 $1,485,000Active4 beds 5 baths5,511 sq. ft.
$1,485,000Active4 beds 5 baths5,511 sq. ft.1108 Arboroak Pl, HERNDON, VA 20170
MLS# VAFX2258176Listed by: PEARSON SMITH REALTY, LLC - Open Sat, 2 to 4pmNew
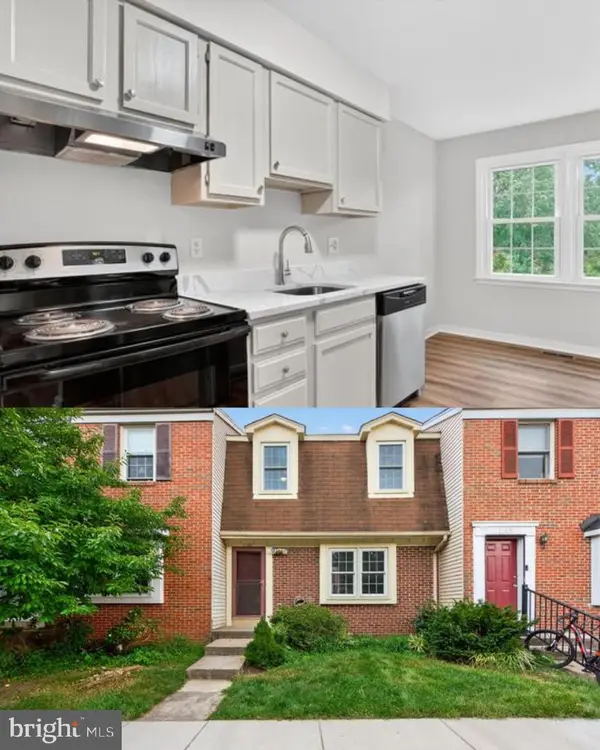 $535,000Active3 beds 3 baths1,344 sq. ft.
$535,000Active3 beds 3 baths1,344 sq. ft.1160 Lisa Ct, HERNDON, VA 20170
MLS# VAFX2244556Listed by: LONG & FOSTER REAL ESTATE, INC. - Coming Soon
 $289,000Coming Soon1 beds 1 baths
$289,000Coming Soon1 beds 1 baths12915 Alton Sq #117, HERNDON, VA 20170
MLS# VAFX2260508Listed by: PALMA GROUP PROPERTIES INC

