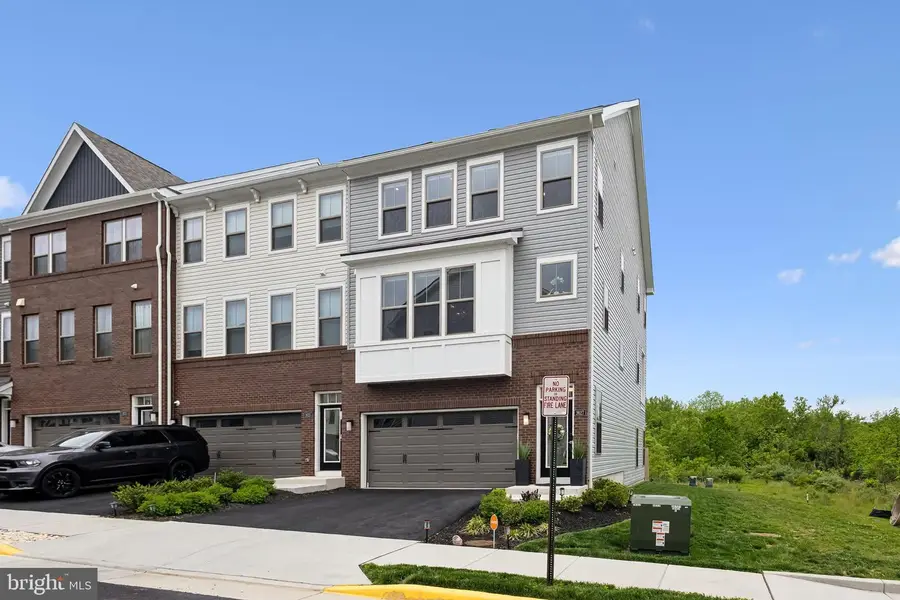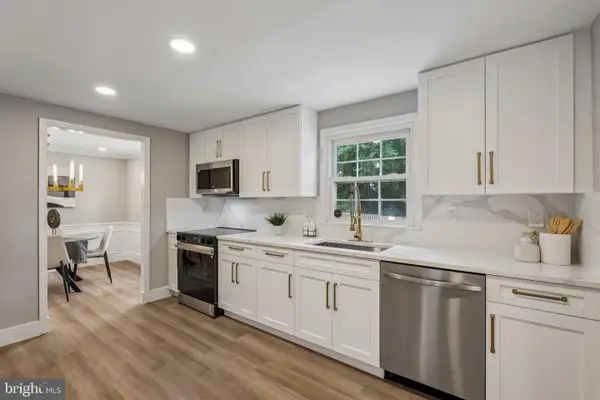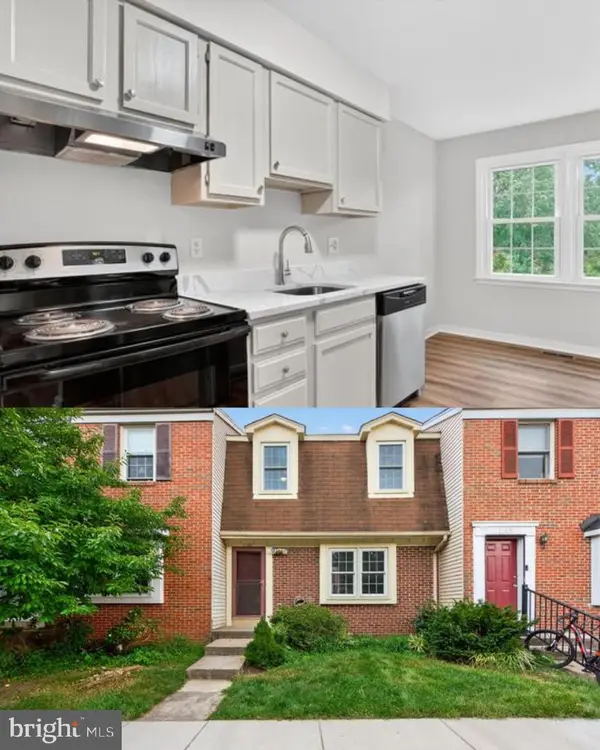2627 Loganberry Dr, HERNDON, VA 20171
Local realty services provided by:ERA Cole Realty



2627 Loganberry Dr,HERNDON, VA 20171
$909,900
- 4 Beds
- 5 Baths
- 3,131 sq. ft.
- Townhouse
- Pending
Listed by:jason cheperdak
Office:samson properties
MLS#:VAFX2239194
Source:BRIGHTMLS
Price summary
- Price:$909,900
- Price per sq. ft.:$290.61
- Monthly HOA dues:$79
About this home
With over $50,000 in custom upgrades, this home stands out with one-of-a-kind design touches, elevated finishes, and exceptional attention to detail throughout.
Located in The Towns Carter at Grove, this expansive 4-level townhome offers over 3,000 sq ft of modern luxury living. The entry level features soaring 11-ft ceilings and a private guest suite with a full bath — perfect for visitors or multi-generational living.
The second level shines with an open-concept layout, a dramatic wall of windows, designer kitchen featuring quartz coutner tops, floor to ceiling cabinetry, stainless appliances, and stylish lighting. A pocket office with built-ins and a private deck backing to trees round out the space.
Upstairs, the primary suite is a true retreat with a spa-inspired bath and walk-in closet. Two additional bedrooms and a full bath complete the level. The top floor offers access to a private rooftop terrace with sweeping treetop views — perfect for entertaining or unwinding.
A two-car garage with electric car charging, completes this turn-key home. Thoughtfully upgraded and beautifully maintained, it’s a rare opportunity for refined, low-maintenance living in a prime location.
Contact an agent
Home facts
- Year built:2023
- Listing Id #:VAFX2239194
- Added:96 day(s) ago
- Updated:August 13, 2025 at 07:30 AM
Rooms and interior
- Bedrooms:4
- Total bathrooms:5
- Full bathrooms:3
- Half bathrooms:2
- Living area:3,131 sq. ft.
Heating and cooling
- Cooling:Central A/C
- Heating:Electric, Forced Air
Structure and exterior
- Year built:2023
- Building area:3,131 sq. ft.
- Lot area:0.06 Acres
Utilities
- Water:Public
- Sewer:Public Sewer
Finances and disclosures
- Price:$909,900
- Price per sq. ft.:$290.61
- Tax amount:$10,320 (2025)
New listings near 2627 Loganberry Dr
- New
 $774,990Active5 beds 2 baths2,700 sq. ft.
$774,990Active5 beds 2 baths2,700 sq. ft.1510 Powells Tavern Pl, HERNDON, VA 20170
MLS# VAFX2261386Listed by: EXP REALTY, LLC - New
 $764,900Active3 beds 3 baths1,980 sq. ft.
$764,900Active3 beds 3 baths1,980 sq. ft.12793 Bradwell Rd, HERNDON, VA 20171
MLS# VAFX2261496Listed by: SAMSON PROPERTIES - New
 $899,990Active3 beds 4 baths2,701 sq. ft.
$899,990Active3 beds 4 baths2,701 sq. ft.13728 Aviation Pl, HERNDON, VA 20171
MLS# VAFX2261686Listed by: PEARSON SMITH REALTY, LLC - Coming SoonOpen Sun, 1 to 3pm
 $665,000Coming Soon3 beds 4 baths
$665,000Coming Soon3 beds 4 baths13116 Ashnut Ln, HERNDON, VA 20171
MLS# VAFX2260930Listed by: CENTURY 21 REDWOOD REALTY - New
 $1,235,000Active5 beds 5 baths4,443 sq. ft.
$1,235,000Active5 beds 5 baths4,443 sq. ft.12334 Folkstone Dr, HERNDON, VA 20171
MLS# VAFX2258212Listed by: PEARSON SMITH REALTY, LLC - New
 $310,000Active1 beds 1 baths731 sq. ft.
$310,000Active1 beds 1 baths731 sq. ft.12945 Centre Park Cir #408, HERNDON, VA 20171
MLS# VAFX2261186Listed by: BERKSHIRE HATHAWAY HOMESERVICES PENFED REALTY - Open Fri, 4:30 to 6:30pmNew
 $1,485,000Active4 beds 5 baths5,511 sq. ft.
$1,485,000Active4 beds 5 baths5,511 sq. ft.1108 Arboroak Pl, HERNDON, VA 20170
MLS# VAFX2258176Listed by: PEARSON SMITH REALTY, LLC - Open Sat, 1 to 3pmNew
 $535,000Active3 beds 3 baths1,344 sq. ft.
$535,000Active3 beds 3 baths1,344 sq. ft.1160 Lisa Ct, HERNDON, VA 20170
MLS# VAFX2244556Listed by: LONG & FOSTER REAL ESTATE, INC. - Coming Soon
 $289,000Coming Soon1 beds 1 baths
$289,000Coming Soon1 beds 1 baths12915 Alton Sq #117, HERNDON, VA 20170
MLS# VAFX2260508Listed by: PALMA GROUP PROPERTIES INC - Open Sat, 1 to 3pmNew
 $600,000Active3 beds 3 baths2,516 sq. ft.
$600,000Active3 beds 3 baths2,516 sq. ft.13730 Atlantis St #7m, HERNDON, VA 20171
MLS# VAFX2261056Listed by: KELLER WILLIAMS CAPITAL PROPERTIES

