3003 Heritage Farm Ct, HERNDON, VA 20171
Local realty services provided by:ERA Martin Associates
3003 Heritage Farm Ct,HERNDON, VA 20171
$1,095,000
- 4 Beds
- 4 Baths
- 3,128 sq. ft.
- Single family
- Active
Listed by:lynne c skram
Office:re/max allegiance
MLS#:VAFX2266352
Source:BRIGHTMLS
Price summary
- Price:$1,095,000
- Price per sq. ft.:$350.06
- Monthly HOA dues:$116.67
About this home
HALF ACRE cul-de-sac lot in Franklin Farm! This stately brick front colonial is oozing with curb appeal and loaded with updates! Gleaming hardwood floors throughout the main level, upper level stairway and upper level hallway! Freshly painted and new carpet!
The welcoming foyer provides direct access to both the family room and living room. A renovated half bath is off the foyer. The spacious, and light filled formal living room includes a wood burning fireplace with a classic surround. A second fireplace, with floor to ceiling brick and a raised hearth, is located in the large family room. This home is staged, but a couple of pictures show how the seller's sectional sofa fit perfectly in this room! There is direct access to the screened porch and deck from the family room. (The seller loved watching tv here!) A pocket door opens to the main floor laundry room! The fully remodeled kitchen features maple cabinets, quartz counters, a farm sink, undercabinet lighting and a beautiful back splash! The island provides the perfect place for food prep and serving up a buffet! Four bedrooms are located on the upper level. The roomy primary bedroom includes a walk-in closet and a fully renovated bath finished with classic tiles. Three additional bedrooms are on this level, along with a 2nd full bath, again, beautifully remodeled with classic tiles!
A fully finished lower level includes a huge rec room with recessed lighting. A full, updated bath and den are located off of this room. There is a utility/storage area on this level. Gas heat and gas hot water.
You'll love the large yard that is professionally landscaped and features an underground irrigation system.
Check out the garage that features extra storage space and a side door to the yard.
All of this in fabulous Franklin Farm! TWO swimming pools, 3 sets of tennis courts (2 at each location), pickleball courts, tot lots, ponds, abundant walking paths and more! Great location with easy access to Fairfax County Parkway, I-66, the toll road, shopping, restaurants and more. Crossfield/ Carson and Oakton HS!
Water heater 2023
A/C 2022
Roof & gutter guards 2020
Contact an agent
Home facts
- Year built:1982
- Listing ID #:VAFX2266352
- Added:6 day(s) ago
- Updated:September 17, 2025 at 01:47 PM
Rooms and interior
- Bedrooms:4
- Total bathrooms:4
- Full bathrooms:3
- Half bathrooms:1
- Living area:3,128 sq. ft.
Heating and cooling
- Cooling:Attic Fan, Ceiling Fan(s)
- Heating:Forced Air, Natural Gas
Structure and exterior
- Year built:1982
- Building area:3,128 sq. ft.
- Lot area:0.5 Acres
Schools
- High school:OAKTON
- Middle school:CARSON
- Elementary school:CROSSFIELD
Utilities
- Water:Public
- Sewer:Public Sewer
Finances and disclosures
- Price:$1,095,000
- Price per sq. ft.:$350.06
- Tax amount:$10,365 (2025)
New listings near 3003 Heritage Farm Ct
- Open Sat, 10am to 5pmNew
 $770,805Active3 beds 4 baths2,085 sq. ft.
$770,805Active3 beds 4 baths2,085 sq. ft.2164 Glacier Rd, HERNDON, VA 20170
MLS# VAFX2268082Listed by: SM BROKERAGE, LLC - Coming SoonOpen Sat, 1 to 3pm
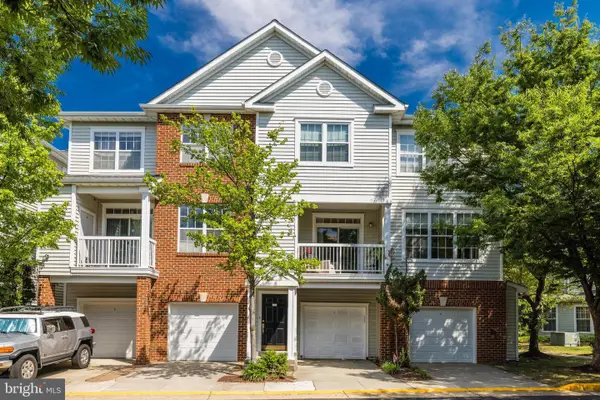 $494,900Coming Soon3 beds 2 baths
$494,900Coming Soon3 beds 2 baths13026 Cabin Creek Rd #13026, HERNDON, VA 20171
MLS# VAFX2239724Listed by: KELLER WILLIAMS REALTY - Coming Soon
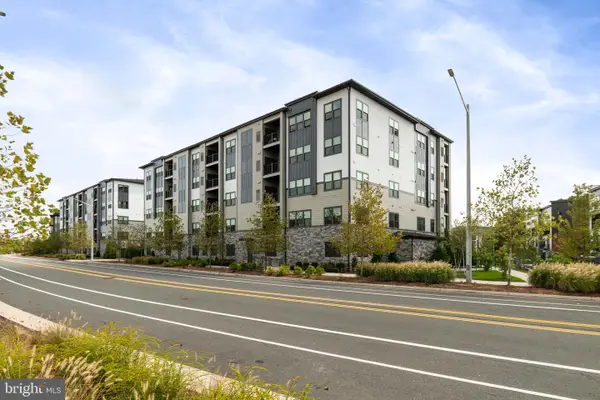 $589,900Coming Soon2 beds 2 baths
$589,900Coming Soon2 beds 2 baths12880 Mosaic Park Way #1-x, HERNDON, VA 20171
MLS# VAFX2267980Listed by: RE/MAX REALTY GROUP 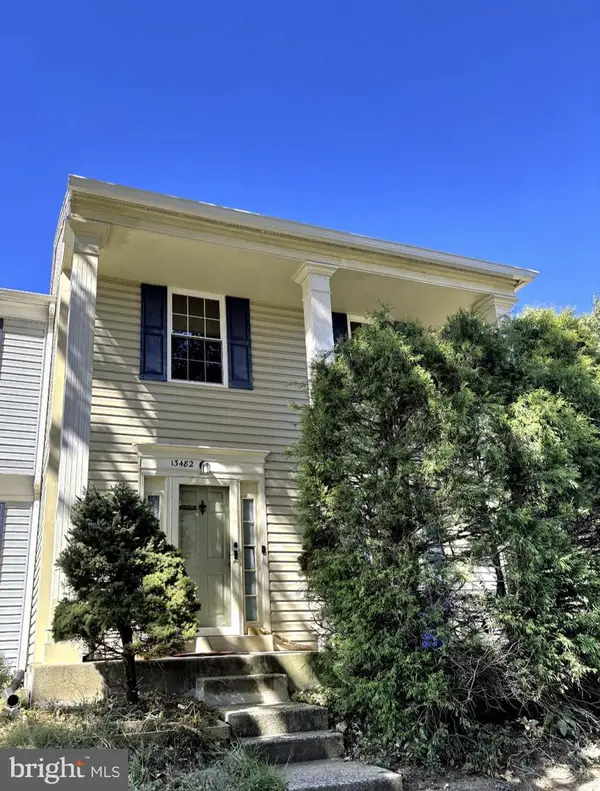 $490,000Pending3 beds 4 baths1,479 sq. ft.
$490,000Pending3 beds 4 baths1,479 sq. ft.13482 Foxlease Ct, HERNDON, VA 20171
MLS# VAFX2267922Listed by: EXP REALTY, LLC- New
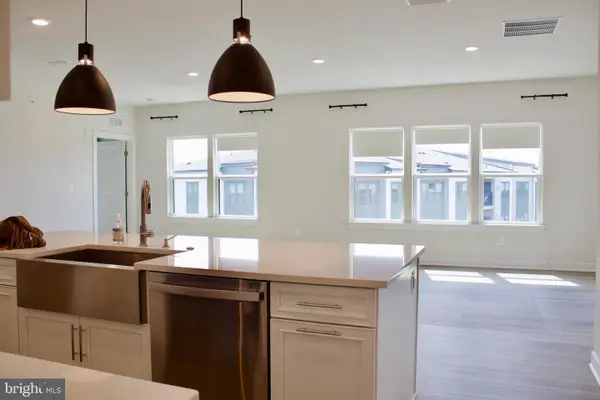 $625,000Active2 beds 2 baths1,473 sq. ft.
$625,000Active2 beds 2 baths1,473 sq. ft.12850 Mosaic Way #2u, HERNDON, VA 20171
MLS# VAFX2265102Listed by: FAIRFAX REALTY SELECT 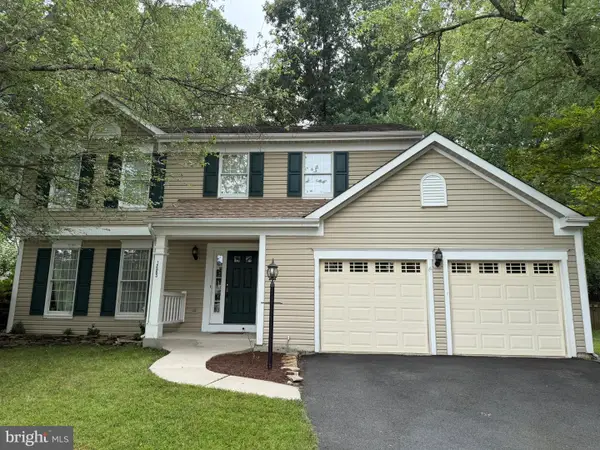 $750,000Pending4 beds 3 baths2,006 sq. ft.
$750,000Pending4 beds 3 baths2,006 sq. ft.12583 Rock Ridge Rd, HERNDON, VA 20170
MLS# VAFX2267646Listed by: LONG & FOSTER REAL ESTATE, INC.- Open Sun, 2 to 4pmNew
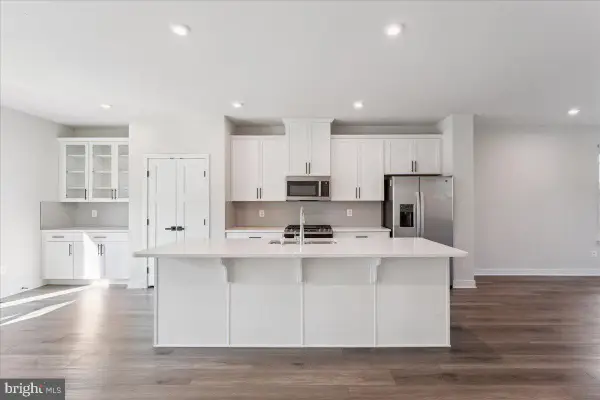 $829,000Active5 beds 5 baths2,060 sq. ft.
$829,000Active5 beds 5 baths2,060 sq. ft.14032 Sunrise Valley Dr, HERNDON, VA 20171
MLS# VAFX2267210Listed by: SAMSON PROPERTIES - New
 $574,900Active3 beds 4 baths2,333 sq. ft.
$574,900Active3 beds 4 baths2,333 sq. ft.13333 Feldman Pl, HERNDON, VA 20170
MLS# VAFX2267446Listed by: FIRST AMERICAN REAL ESTATE - New
 $509,970Active4 beds 4 baths1,260 sq. ft.
$509,970Active4 beds 4 baths1,260 sq. ft.1029 Kings Ct, HERNDON, VA 20170
MLS# VAFX2267442Listed by: METAS REALTY GROUP, LLC - New
 $750,000Active5 beds 3 baths2,786 sq. ft.
$750,000Active5 beds 3 baths2,786 sq. ft.1213 Terrylynn Ct, HERNDON, VA 20170
MLS# VAFX2267448Listed by: CENTURY 21 REDWOOD REALTY
