3099 Alan Shepard St, HERNDON, VA 20171
Local realty services provided by:ERA Liberty Realty
Listed by:gayle t bailey ii
Office:keller williams realty
MLS#:VAFX2247658
Source:BRIGHTMLS
Price summary
- Price:$819,900
- Price per sq. ft.:$310.45
- Monthly HOA dues:$96
About this home
Welcome to 3099 Alan Shepard Street, a luxurious 4-level townhome located in the highly sought-after Discovery Square community in Herndon. This contemporary residence offers over 2,600 square feet of thoughtfully designed living space, highlighted by a spectacular rooftop terrace, perfect for outdoor entertaining or peaceful retreats. The top level features a large loft with a half bath, easily convertible into a fourth bedroom or guest suite. The main level boasts an open-concept layout with an exquisite gourmet kitchen, complete with upgraded appliances, a stunning waterfall island, wine storage, and abundant natural light flowing into the spacious dining and family room. A convenient half bath is also located on this level. The upper level offers three generously sized bedrooms and two full baths, including a spacious primary suite with a large walk-in closet and a spa-like bathroom. The entry level includes a full bath and a versatile recreation room or guest space, ideal for a home office or in-law suite. Additional features include an attached two-car rear-entry garage, modern finishes throughout, crown molding, a cozy gas fireplace, and stylish lighting.
Situated just off Route 28, this location provides unbeatable access to Dulles Airport, the Dulles Toll Road, Route 50, and I-66. It is also adjacent to the Dulles Discovery campus and just minutes from the Innovation Center Metro Station, Reston Town Center, Worldgate Centre, and Dulles Town Center Mall. Whether commuting to nearby tech hubs or exploring the vibrant Northern Virginia corridor, this home puts everything within reach. Discovery Square is a professionally managed community that offers tot lots, playgrounds, and included services such as front yard lawn care, snow removal, and trash collection, making for easy, low-maintenance living. Don’t miss this rare opportunity to own a beautifully upgraded home in one of Herndon’s most connected and convenient locations.
Contact an agent
Home facts
- Year built:2018
- Listing ID #:VAFX2247658
- Added:95 day(s) ago
- Updated:September 15, 2025 at 01:58 PM
Rooms and interior
- Bedrooms:4
- Total bathrooms:5
- Full bathrooms:3
- Half bathrooms:2
- Living area:2,641 sq. ft.
Heating and cooling
- Cooling:Central A/C
- Heating:Forced Air, Natural Gas
Structure and exterior
- Year built:2018
- Building area:2,641 sq. ft.
- Lot area:0.03 Acres
Schools
- High school:WESTFIELD
- Middle school:CARSON
- Elementary school:FLORIS
Utilities
- Water:Public
- Sewer:Public Sewer
Finances and disclosures
- Price:$819,900
- Price per sq. ft.:$310.45
- Tax amount:$9,254 (2025)
New listings near 3099 Alan Shepard St
- Open Sat, 10am to 5pmNew
 $770,805Active3 beds 4 baths2,085 sq. ft.
$770,805Active3 beds 4 baths2,085 sq. ft.2164 Glacier Rd, HERNDON, VA 20170
MLS# VAFX2268082Listed by: SM BROKERAGE, LLC - Coming SoonOpen Sat, 1 to 3pm
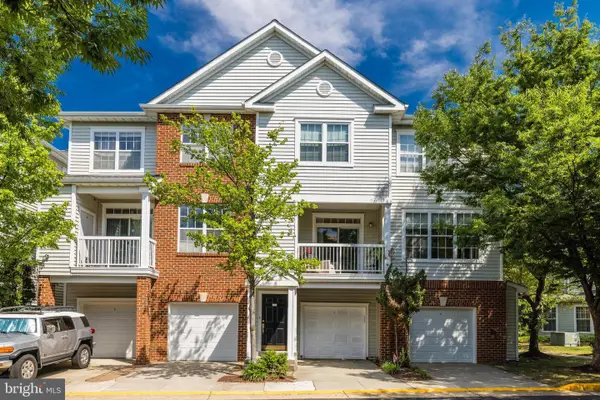 $494,900Coming Soon3 beds 2 baths
$494,900Coming Soon3 beds 2 baths13026 Cabin Creek Rd #13026, HERNDON, VA 20171
MLS# VAFX2239724Listed by: KELLER WILLIAMS REALTY - Coming Soon
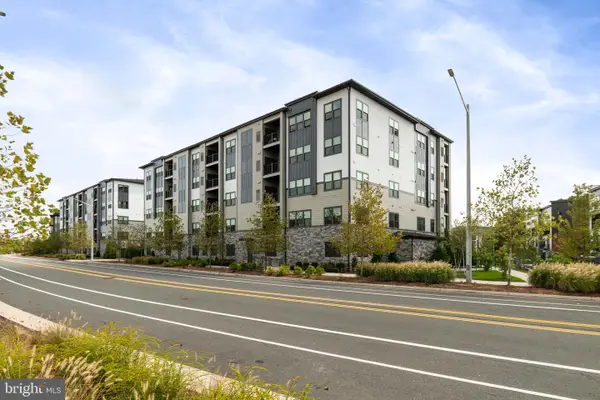 $589,900Coming Soon2 beds 2 baths
$589,900Coming Soon2 beds 2 baths12880 Mosaic Park Way #1-x, HERNDON, VA 20171
MLS# VAFX2267980Listed by: RE/MAX REALTY GROUP - Coming Soon
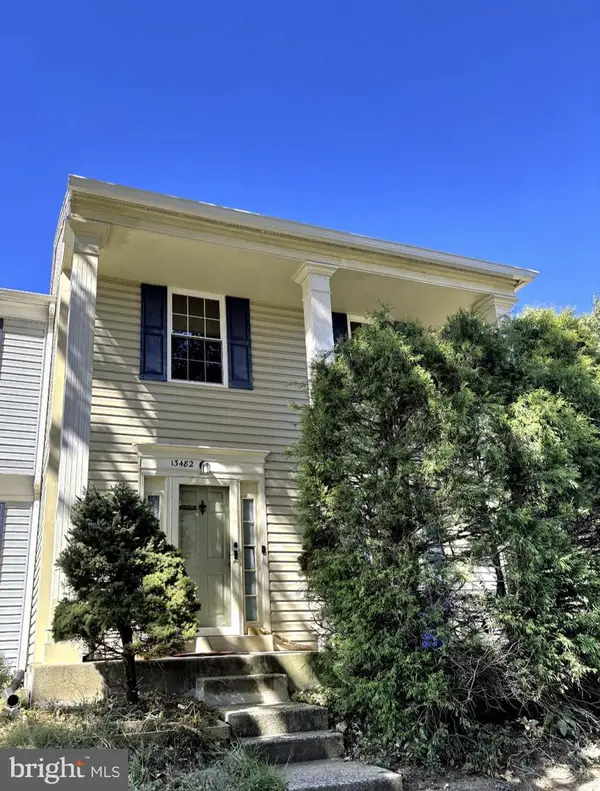 $490,000Coming Soon3 beds 4 baths
$490,000Coming Soon3 beds 4 baths13482 Foxlease Ct, HERNDON, VA 20171
MLS# VAFX2267922Listed by: EXP REALTY, LLC - New
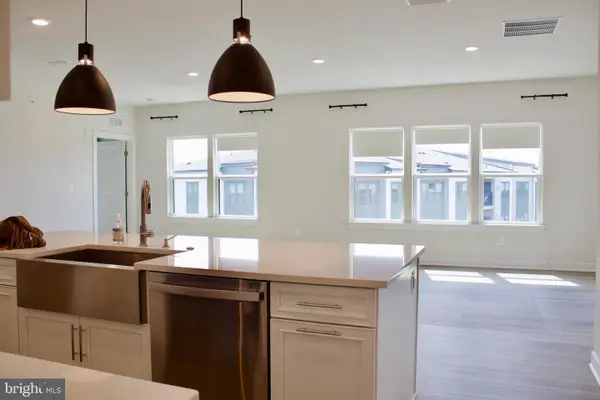 $625,000Active2 beds 2 baths1,473 sq. ft.
$625,000Active2 beds 2 baths1,473 sq. ft.12850 Mosaic Way #2u, HERNDON, VA 20171
MLS# VAFX2265102Listed by: FAIRFAX REALTY SELECT 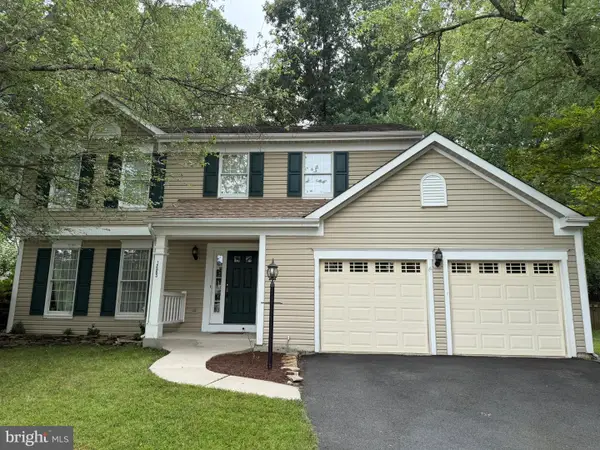 $750,000Pending4 beds 3 baths2,006 sq. ft.
$750,000Pending4 beds 3 baths2,006 sq. ft.12583 Rock Ridge Rd, HERNDON, VA 20170
MLS# VAFX2267646Listed by: LONG & FOSTER REAL ESTATE, INC.- Open Sun, 2 to 4pmNew
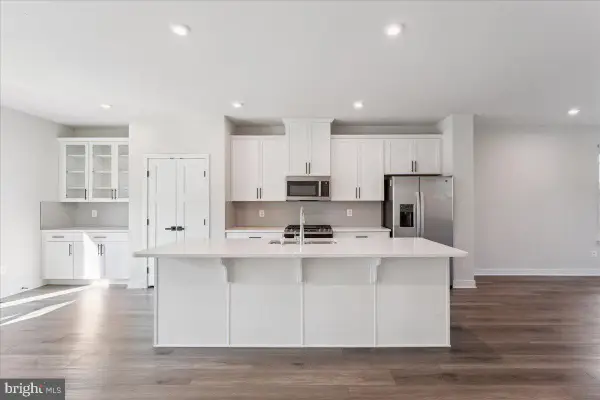 $829,000Active5 beds 5 baths2,060 sq. ft.
$829,000Active5 beds 5 baths2,060 sq. ft.14032 Sunrise Valley Dr, HERNDON, VA 20171
MLS# VAFX2267210Listed by: SAMSON PROPERTIES - New
 $574,900Active3 beds 4 baths2,333 sq. ft.
$574,900Active3 beds 4 baths2,333 sq. ft.13333 Feldman Pl, HERNDON, VA 20170
MLS# VAFX2267446Listed by: FIRST AMERICAN REAL ESTATE - New
 $509,970Active4 beds 4 baths1,260 sq. ft.
$509,970Active4 beds 4 baths1,260 sq. ft.1029 Kings Ct, HERNDON, VA 20170
MLS# VAFX2267442Listed by: METAS REALTY GROUP, LLC - New
 $750,000Active5 beds 3 baths2,786 sq. ft.
$750,000Active5 beds 3 baths2,786 sq. ft.1213 Terrylynn Ct, HERNDON, VA 20170
MLS# VAFX2267448Listed by: CENTURY 21 REDWOOD REALTY
