3147 Kinross Cir, HERNDON, VA 20171
Local realty services provided by:O'BRIEN REALTY ERA POWERED
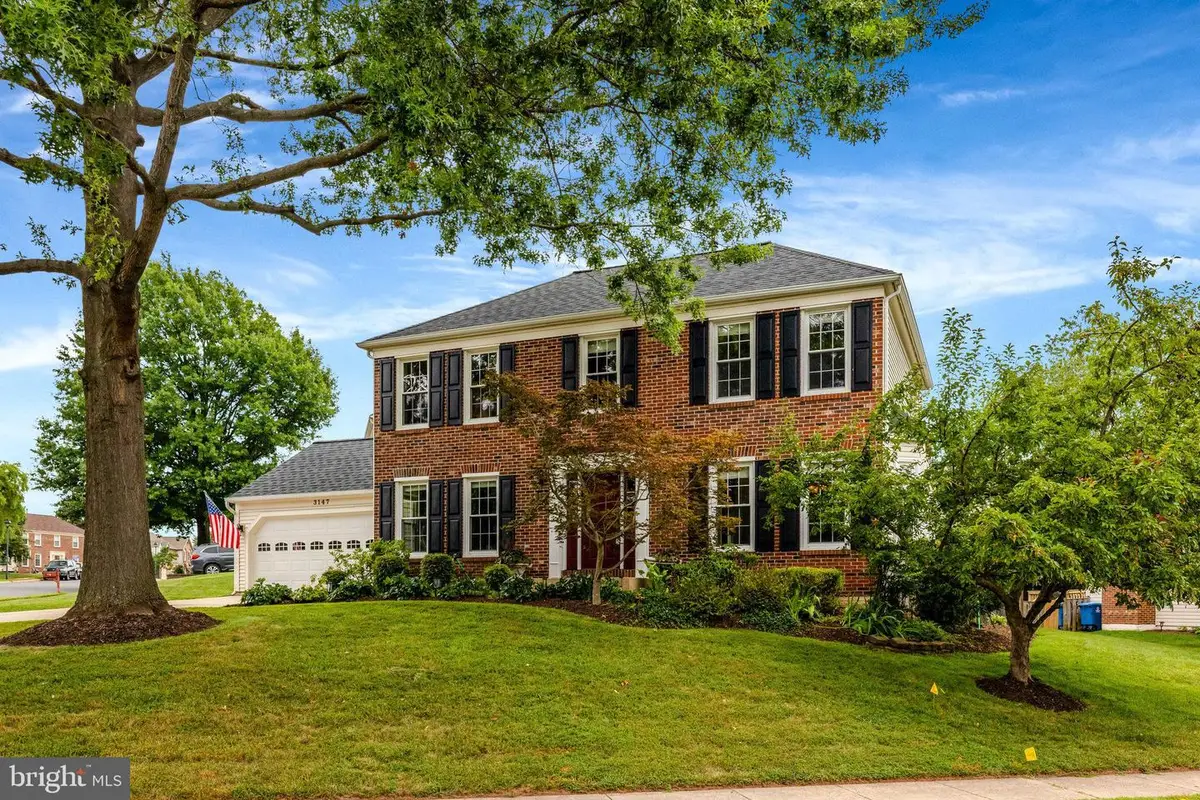
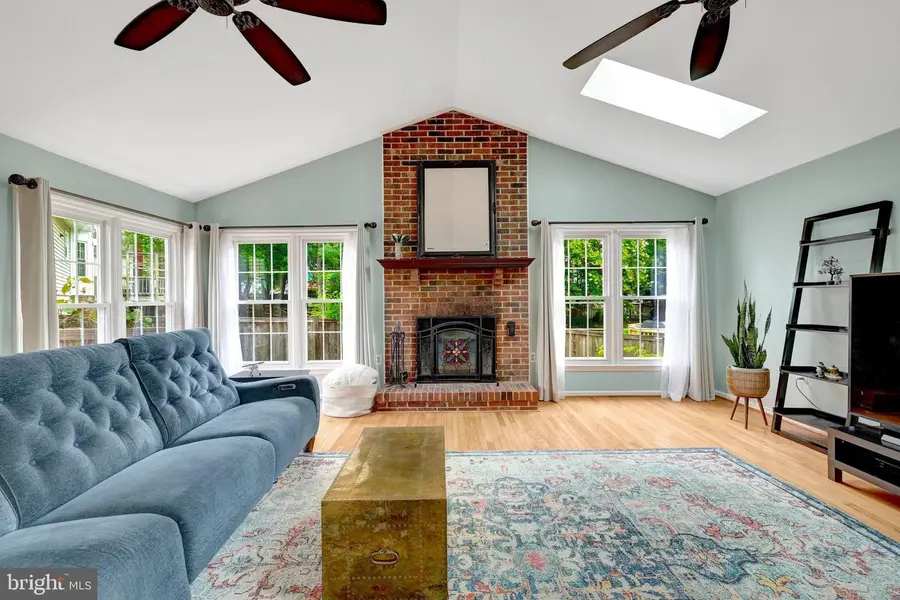
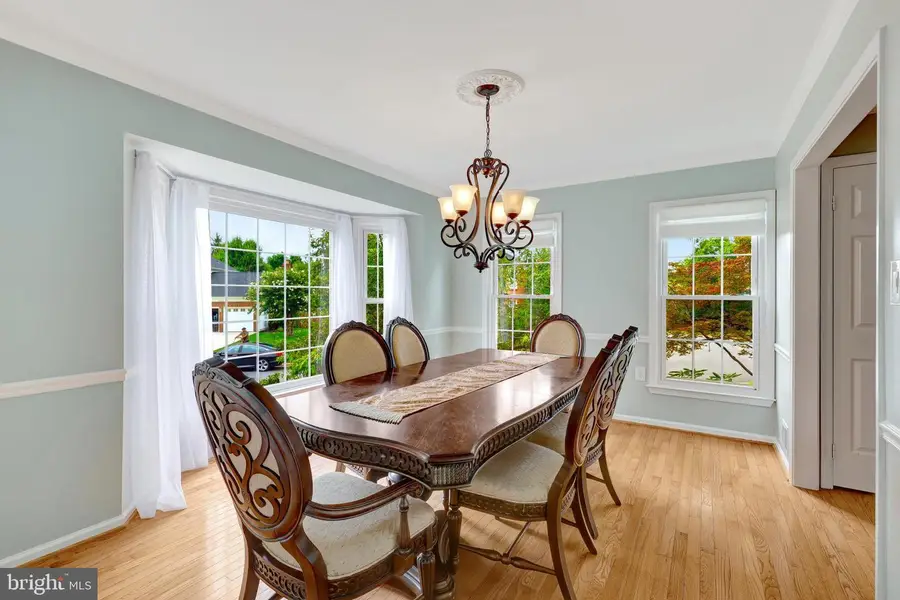
Listed by:sarah a. reynolds
Office:keller williams realty
MLS#:VAFX2258814
Source:BRIGHTMLS
Price summary
- Price:$975,000
- Price per sq. ft.:$280.17
- Monthly HOA dues:$42
About this home
Welcome to the sought-after Buchanan model in Chantilly Highlands! This beautifully updated 4BR/3.5BA home sits on one of the largest corner lots in the community and offers spacious living, elegant finishes, and unbeatable location. The main level features hardwood floors throughout, a large family room with vaulted ceilings, wood-burning fireplace, and 2025 Roof with 2024 solar-powered skylights with built-in blinds. The open-concept kitchen includes 2024 Samsung SmartThings stainless steel appliances—gas range with griddle, double oven with air fry and convection, French door fridge with filtered water pitcher and dual ice makers, quiet dishwasher, and built-in microwave. A separate dining room includes bay window bump-out, crown molding, and chair rail. Upstairs boasts hardwoods throughout, a spacious primary suite with vaulted ceilings and a large en-suite bath featuring a jetted soaking tub. All bedrooms are generously sized. The finished lower level offers a large rec room, wet bar with mini fridge, bonus room, and renovated full bath (2024). Enjoy outdoor living on the large deck with access to a fenced backyard and double-door gates for easy access. Additional highlights include a 2025 GAF Energy solar shingle roof, UV air filtration system (2018), full HVAC with humidifier (2018), new hot water heater (2024), sump pump (2024), new front and patio doors (2024), new window coverings (2024), and updated garage opener (2022). Located just minutes to Route 28, Fairfax County Parkway, Route 50, Dulles Airport, and Silver Line Metro. Zoned for top-rated Chantilly HS pyramid and walking distance to Oak Hill ES, Rachel Carson MS, Franklin MS, Nysmith School for the Gifted, and King Abdullah Academy. This is a rare opportunity to own one of the most desirable models in a prime Herndon location!
Accepting Back up Offers
Contact an agent
Home facts
- Year built:1988
- Listing Id #:VAFX2258814
- Added:15 day(s) ago
- Updated:August 15, 2025 at 07:30 AM
Rooms and interior
- Bedrooms:4
- Total bathrooms:4
- Full bathrooms:3
- Half bathrooms:1
- Living area:3,480 sq. ft.
Heating and cooling
- Cooling:Central A/C
- Heating:Forced Air, Natural Gas
Structure and exterior
- Year built:1988
- Building area:3,480 sq. ft.
- Lot area:0.21 Acres
Schools
- High school:CHANTILLY
- Middle school:FRANKLIN
- Elementary school:OAK HILL
Utilities
- Water:Public
- Sewer:Public Sewer
Finances and disclosures
- Price:$975,000
- Price per sq. ft.:$280.17
- Tax amount:$11,006 (2025)
New listings near 3147 Kinross Cir
- New
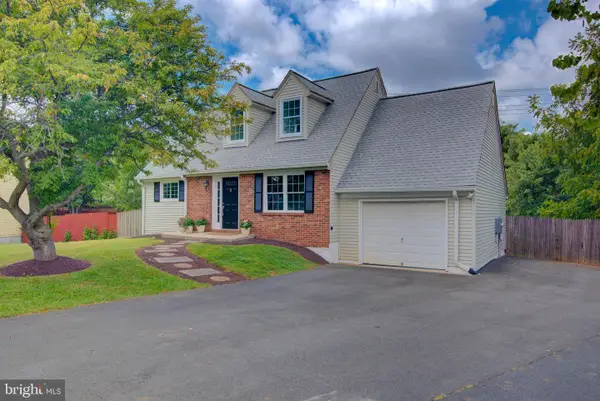 $700,000Active5 beds 3 baths2,097 sq. ft.
$700,000Active5 beds 3 baths2,097 sq. ft.1404 Skyhaven Ct, HERNDON, VA 20170
MLS# VAFX2260034Listed by: PEARSON SMITH REALTY, LLC - New
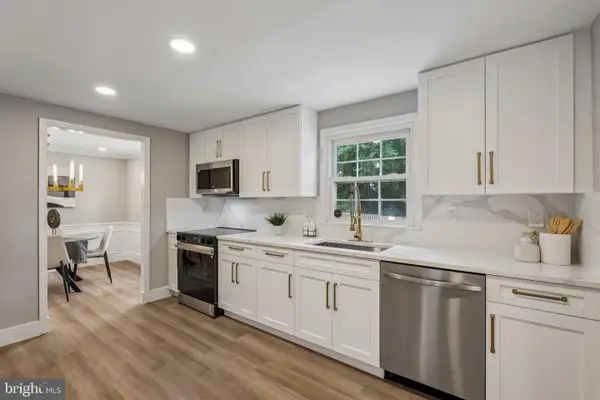 $774,990Active5 beds 2 baths2,700 sq. ft.
$774,990Active5 beds 2 baths2,700 sq. ft.1510 Powells Tavern Pl, HERNDON, VA 20170
MLS# VAFX2261386Listed by: EXP REALTY, LLC - New
 $764,900Active3 beds 3 baths1,980 sq. ft.
$764,900Active3 beds 3 baths1,980 sq. ft.12793 Bradwell Rd, HERNDON, VA 20171
MLS# VAFX2261496Listed by: SAMSON PROPERTIES - New
 $899,990Active3 beds 4 baths2,701 sq. ft.
$899,990Active3 beds 4 baths2,701 sq. ft.13728 Aviation Pl, HERNDON, VA 20171
MLS# VAFX2261686Listed by: PEARSON SMITH REALTY, LLC - Open Sun, 1 to 3pmNew
 $665,000Active3 beds 4 baths2,420 sq. ft.
$665,000Active3 beds 4 baths2,420 sq. ft.13116 Ashnut Ln, HERNDON, VA 20171
MLS# VAFX2260930Listed by: CENTURY 21 REDWOOD REALTY - New
 $1,235,000Active5 beds 5 baths4,443 sq. ft.
$1,235,000Active5 beds 5 baths4,443 sq. ft.12334 Folkstone Dr, HERNDON, VA 20171
MLS# VAFX2258212Listed by: PEARSON SMITH REALTY, LLC - New
 $310,000Active1 beds 1 baths731 sq. ft.
$310,000Active1 beds 1 baths731 sq. ft.12945 Centre Park Cir #408, HERNDON, VA 20171
MLS# VAFX2261186Listed by: BERKSHIRE HATHAWAY HOMESERVICES PENFED REALTY - Open Fri, 4:30 to 6:30pmNew
 $1,485,000Active4 beds 5 baths5,511 sq. ft.
$1,485,000Active4 beds 5 baths5,511 sq. ft.1108 Arboroak Pl, HERNDON, VA 20170
MLS# VAFX2258176Listed by: PEARSON SMITH REALTY, LLC - Open Sat, 2 to 4pmNew
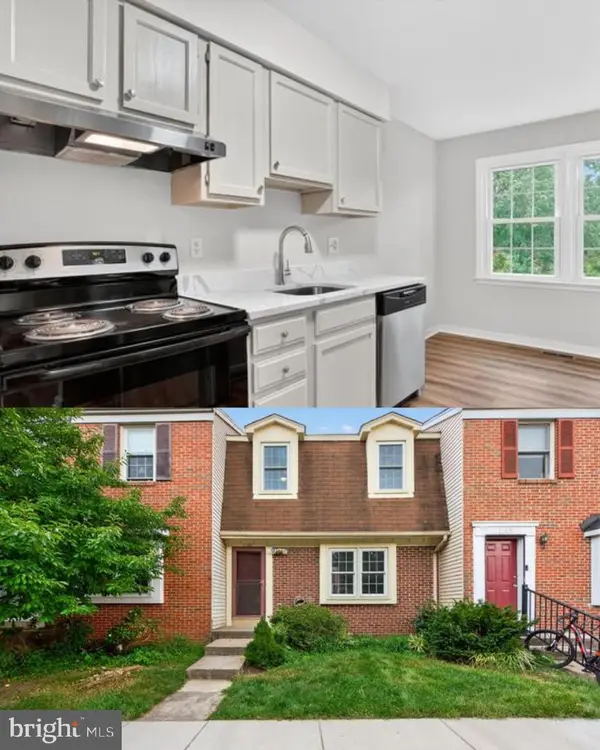 $535,000Active3 beds 3 baths1,344 sq. ft.
$535,000Active3 beds 3 baths1,344 sq. ft.1160 Lisa Ct, HERNDON, VA 20170
MLS# VAFX2244556Listed by: LONG & FOSTER REAL ESTATE, INC. - Coming Soon
 $289,000Coming Soon1 beds 1 baths
$289,000Coming Soon1 beds 1 baths12915 Alton Sq #117, HERNDON, VA 20170
MLS# VAFX2260508Listed by: PALMA GROUP PROPERTIES INC

