3157 John Glenn St, HERNDON, VA 20171
Local realty services provided by:ERA Byrne Realty
3157 John Glenn St,HERNDON, VA 20171
$779,000
- 5 Beds
- 5 Baths
- 2,090 sq. ft.
- Townhouse
- Active
Listed by:tara price
Office:long & foster real estate, inc.
MLS#:VAFX2265158
Source:BRIGHTMLS
Price summary
- Price:$779,000
- Price per sq. ft.:$372.73
- Monthly HOA dues:$110
About this home
Welcome to 3157 John Glenn St, a stunning and versatile 5-bedroom, 4.5-bath townhome in the sought-after Discovery Square community of Herndon. With four fully finished levels, this home offers modern living, flexible spaces, and beautiful park views.
As you enter the home, you're greeted by a main-level bedroom or office and a full bath, perfect for guests or a private work-from-home setup. Upstairs, the second level features a bright and open floor plan with a gourmet kitchen, spacious living and dining areas, and a balcony overlooking the community park.
The third level includes three generously sized bedrooms, including the owner’s suite with a walk-in closet and private bath, plus a convenient laundry area. On the fourth level, you'll find another bedroom, full bath, and access to a private rooftop terrace — ideal for relaxing or entertaining.
Recent updates include brand new paint and carpet throughout. The home also includes a 2-car garage and plenty of storage.
Ideally located near Dulles Airport, major commuter routes, shopping, dining, and top schools — this home offers the perfect blend of space, comfort, and convenience.
Contact an agent
Home facts
- Year built:2015
- Listing ID #:VAFX2265158
- Added:12 day(s) ago
- Updated:September 17, 2025 at 01:47 PM
Rooms and interior
- Bedrooms:5
- Total bathrooms:5
- Full bathrooms:4
- Half bathrooms:1
- Living area:2,090 sq. ft.
Heating and cooling
- Cooling:Central A/C
- Heating:Central, Natural Gas
Structure and exterior
- Roof:Architectural Shingle
- Year built:2015
- Building area:2,090 sq. ft.
- Lot area:0.03 Acres
Schools
- High school:WESTFIELD
- Middle school:CARSON
- Elementary school:FLORIS
Utilities
- Water:Public
- Sewer:Public Hook/Up Avail
Finances and disclosures
- Price:$779,000
- Price per sq. ft.:$372.73
- Tax amount:$8,536 (2025)
New listings near 3157 John Glenn St
- Open Sat, 10am to 5pmNew
 $770,805Active3 beds 4 baths2,085 sq. ft.
$770,805Active3 beds 4 baths2,085 sq. ft.2164 Glacier Rd, HERNDON, VA 20170
MLS# VAFX2268082Listed by: SM BROKERAGE, LLC - Coming SoonOpen Sat, 1 to 3pm
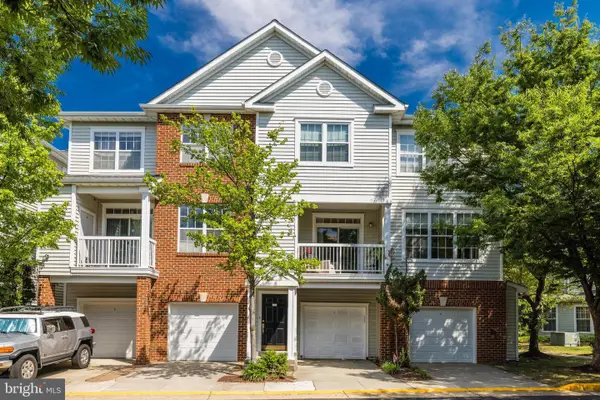 $494,900Coming Soon3 beds 2 baths
$494,900Coming Soon3 beds 2 baths13026 Cabin Creek Rd #13026, HERNDON, VA 20171
MLS# VAFX2239724Listed by: KELLER WILLIAMS REALTY - Coming Soon
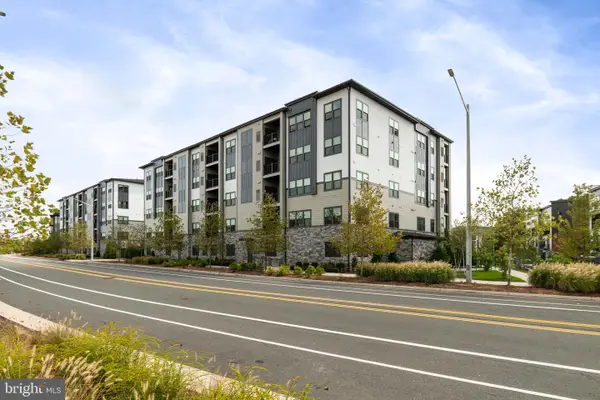 $589,900Coming Soon2 beds 2 baths
$589,900Coming Soon2 beds 2 baths12880 Mosaic Park Way #1-x, HERNDON, VA 20171
MLS# VAFX2267980Listed by: RE/MAX REALTY GROUP 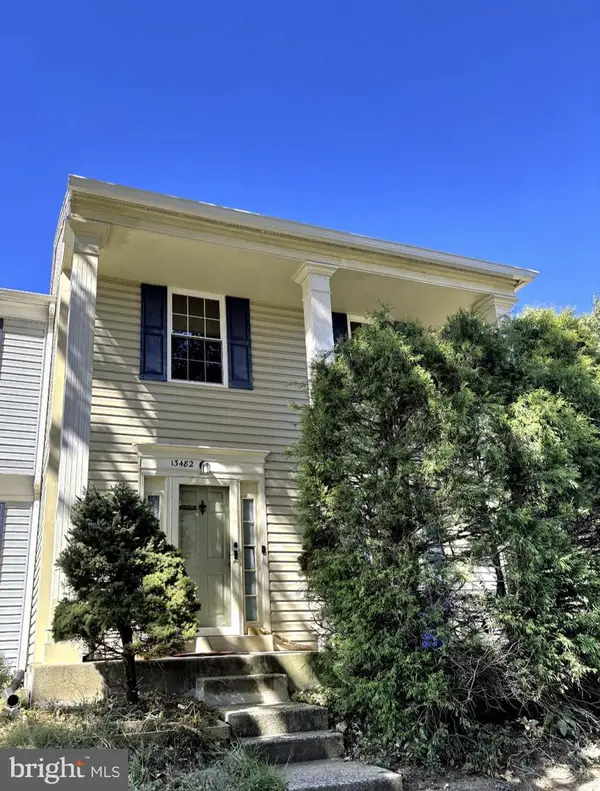 $490,000Pending3 beds 4 baths1,479 sq. ft.
$490,000Pending3 beds 4 baths1,479 sq. ft.13482 Foxlease Ct, HERNDON, VA 20171
MLS# VAFX2267922Listed by: EXP REALTY, LLC- New
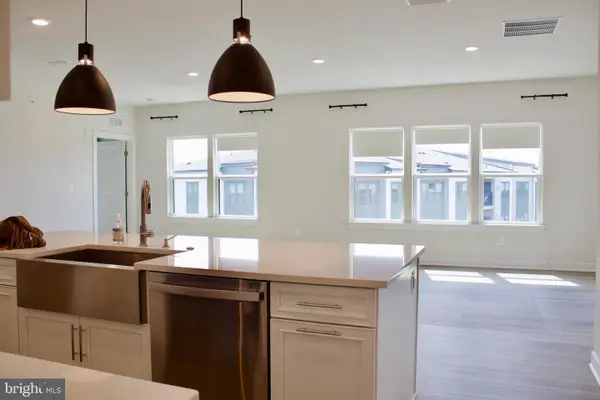 $625,000Active2 beds 2 baths1,473 sq. ft.
$625,000Active2 beds 2 baths1,473 sq. ft.12850 Mosaic Way #2u, HERNDON, VA 20171
MLS# VAFX2265102Listed by: FAIRFAX REALTY SELECT 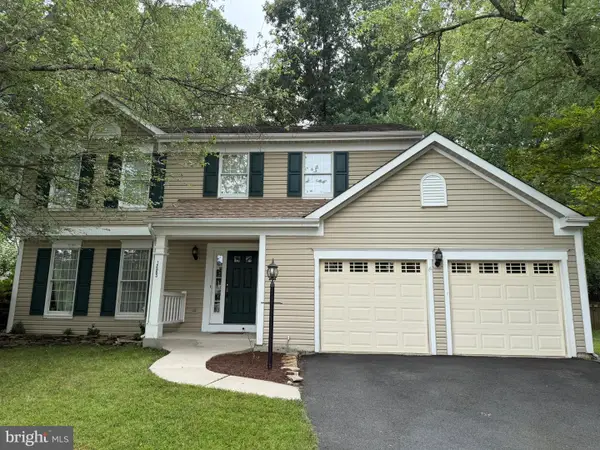 $750,000Pending4 beds 3 baths2,006 sq. ft.
$750,000Pending4 beds 3 baths2,006 sq. ft.12583 Rock Ridge Rd, HERNDON, VA 20170
MLS# VAFX2267646Listed by: LONG & FOSTER REAL ESTATE, INC.- Open Sun, 2 to 4pmNew
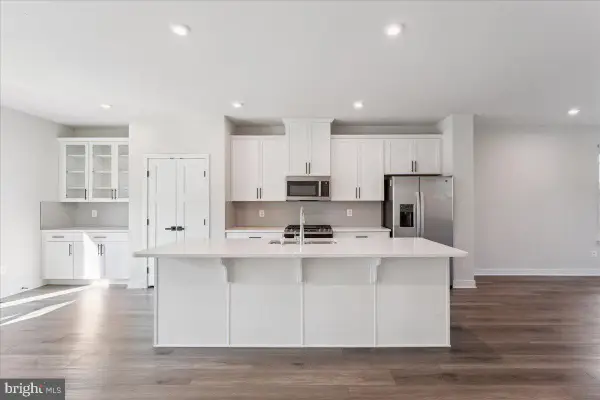 $829,000Active5 beds 5 baths2,060 sq. ft.
$829,000Active5 beds 5 baths2,060 sq. ft.14032 Sunrise Valley Dr, HERNDON, VA 20171
MLS# VAFX2267210Listed by: SAMSON PROPERTIES - New
 $574,900Active3 beds 4 baths2,333 sq. ft.
$574,900Active3 beds 4 baths2,333 sq. ft.13333 Feldman Pl, HERNDON, VA 20170
MLS# VAFX2267446Listed by: FIRST AMERICAN REAL ESTATE - New
 $509,970Active4 beds 4 baths1,260 sq. ft.
$509,970Active4 beds 4 baths1,260 sq. ft.1029 Kings Ct, HERNDON, VA 20170
MLS# VAFX2267442Listed by: METAS REALTY GROUP, LLC - New
 $750,000Active5 beds 3 baths2,786 sq. ft.
$750,000Active5 beds 3 baths2,786 sq. ft.1213 Terrylynn Ct, HERNDON, VA 20170
MLS# VAFX2267448Listed by: CENTURY 21 REDWOOD REALTY
